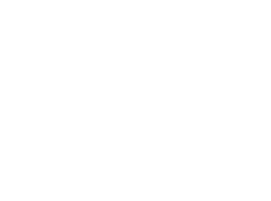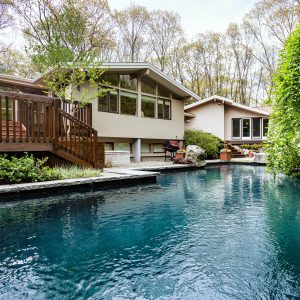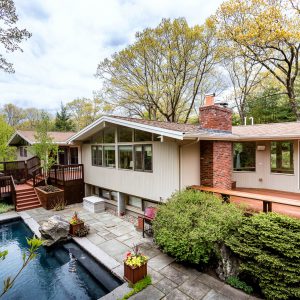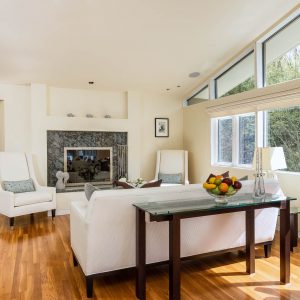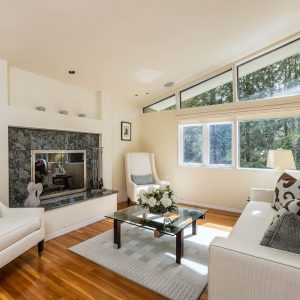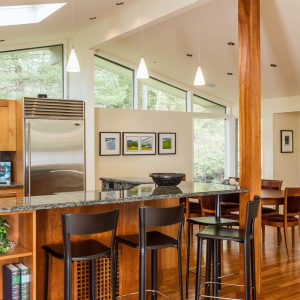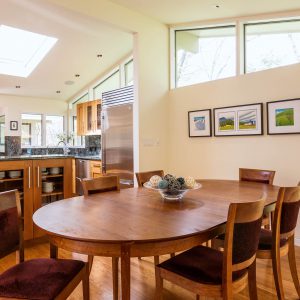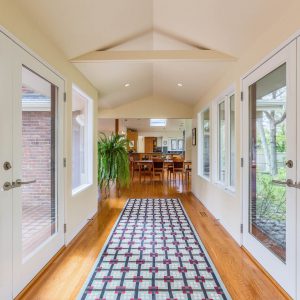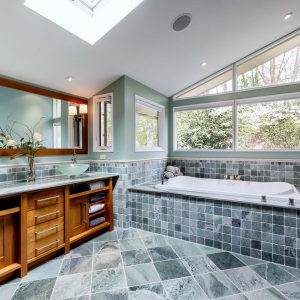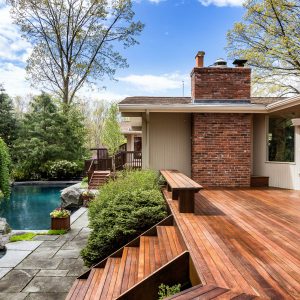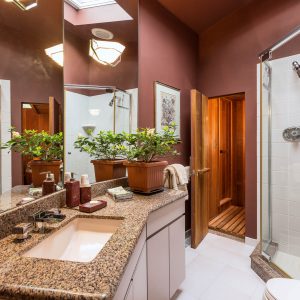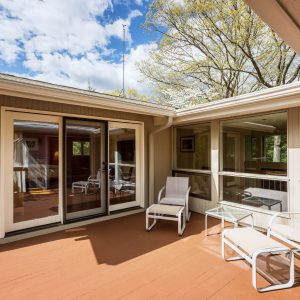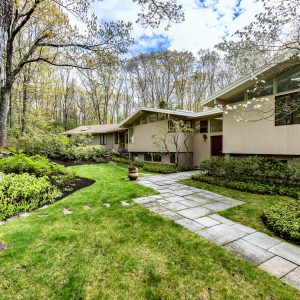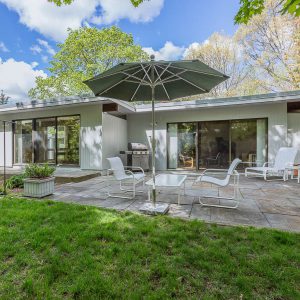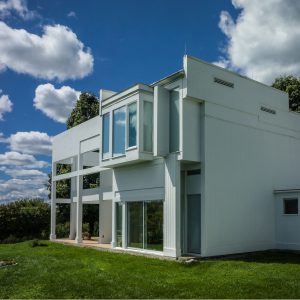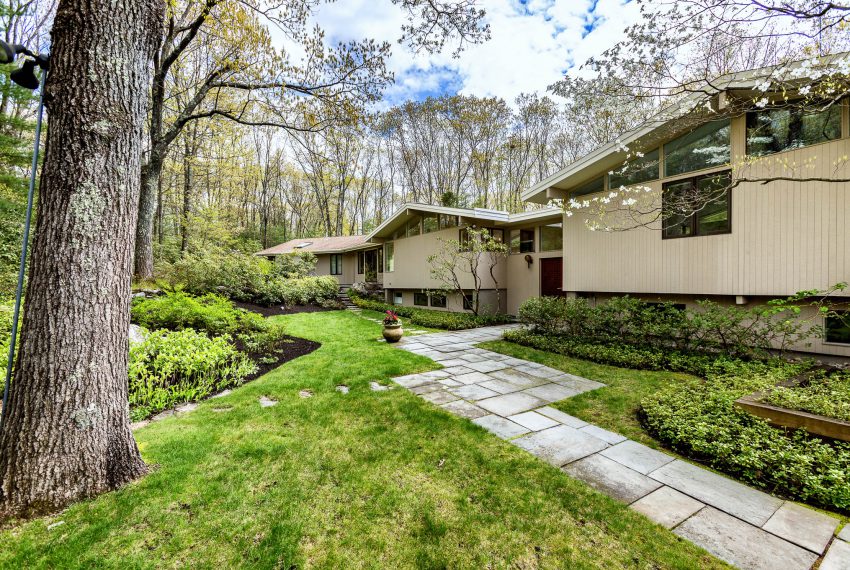
29 Blueberry Hill Road, Weston. Offered at $1,489,000 [Sold $1,550,000]
Click any photo to enlarge and view as a slide show.
- Living Room
- Dining Area, Open to Kitchen and Living Room
- To Master Suite Addition
- Guest Bath with Suana
This light-filled, impeccably updated and maintained, Mid-Century-Modern home, was built in 1965 and originally designed by the local Stanmar company, with similar aesthetics to another regional Modern home company, Acorn/Deck. The post-and-beam construction allow the open floor plan and soaring ceilings that are hallmarks of the Mid-Century-Modern approach. 29 Blueberry Hill, though, was more recently expanded and remodeled with a high level of custom finish work to rival or surpass even most newly constructed homes, with built-in cherry bookshelves, cabinetry, and desk, a remodeled kitchen with Wolf, Fisher & Paykel, and Subzero appliances, and a luxurious master suite addition. Stanmar was known for its vacation homes and you can feel like you’re on vacation at home with 29 Blueberry Hill. Have cocktails on the deck overlooking the blackbottom swimming pool. You’ll have family movie nights in the home theater. Sited on an acre and a half of garden, lawn and woodland, this home is surrounded by perennials and native New England wildflowers that greet you from every window and door. The home offers a comforting retreat from the busy day-to-day.
This is a co-listing with Mark O’Donnell of William Raveis, Wellesley, and Mark will be the primary point of contact.
And further details from the seller:
Master Suite is a private oasis. Enter through a long light filled hallway, to a cherry with glass paneled door into private study, with custom built-in bookcases and drawers for family treasures and photos. A gas fireplace provides a cozy atmosphere in three seasons. Above it a sliding cherry panel reveals high definition TV screen, surrounded by two built-in bookcases. One houses audio to feed music inside and out. The TV is mounted on a pull out and swivel mount that lets you turn it for viewing from bedroom or study.
Master Bedroom was designed so that the bed looks through a wall of floor to ceiling glass doors and windows and is filled with the calming beauty of the naturalistic pool and garden behind the house.
Master Bath is an oasis in and of itself. With a heated, tumbled marble tile floor and tumbled marble shower with glass door, side by side custom cherry cabinet with polished marble top, glass bowl double sinks. The pièce de la résistance, an oversized whirlpool tub, for relaxing while you use your remote control to raise your motorized shades to view the gardens that surround the bath.
Media Room is designed with top rated components that makes it better than going to a theatre. Enjoy entertaining watching movies in your own professional level theatre at home.
Swimming pool and hot tub are designed in the calming Japanese Wabi Sabi style, where nature’s plant life and boulders on one side meet the angular forms of cut granite and bluestone by man on the other.
3 Zone heating and AC allow separately controlled zones for heating and air conditioning in each of the three main areas of the house,
Garage is fitted with many cabinets for every function and need a garage can offer, including standard wall hanging accessories for tools and sports equipment and cabinets with drawers and doors, plus cherry butcher block counters run across the back of the garage.
Storage Under-stair vented storage is fitted with a louvered door, which provides constant air circulation to keep stored items fresh.
Shed design matches the roof line and style of the main house. It has electric baseboard heat, plus a wood stove and hookups for internet, cable TV and phone. It is set up to be used as a wood working shop, but it could easily be repurposed as an artist’s studio, potting shed, office, or rearranged to other uses.
About Stanmar
MLS Property Information
|
Approx. Living Area: 3,700 Sq. Ft. |
Approx. Acres: 1.39 (60,436 Sq. Ft.) |
Garage Spaces: 2 Attached, Garage Door Opener, Heated, Side Entry |
|
|
Living Area Includes: Finished Basement |
Heat Zones: 3 Forced Air, Gas |
Parking Spaces: 6 Off-Street |
|
|
Living Area Source: Measured |
Cool Zones: 3 Central Air |
Approx. Street Frontage: |
|
|
Living Area Disclosures: Provided by Sellers’ architect |
|||
|
|
|||
Room Levels, Dimensions and Features
|
Room |
Level |
Size |
Features |
|
Living Room: |
1 |
23X13 |
Fireplace, Flooring – Wood, Window(s) – Picture, Main Level, Deck – Exterior, Exterior Access, High Speed Internet Hookup, Recessed Lighting |
|
Dining Room: |
1 |
12X11 |
Flooring – Wood, High Speed Internet Hookup, Open Floor Plan, Remodeled |
|
Family Room: |
B |
22X11 |
Fireplace, Closet/Cabinets – Custom Built, Flooring – Wall to Wall Carpet, Cable Hookup, High Speed Internet Hookup, Recessed Lighting |
|
Kitchen: |
1 |
16X12 |
Flooring – Wood, Countertops – Stone/Granite/Solid, Breakfast Bar / Nook, Cabinets – Upgraded, Open Floor Plan, Recessed Lighting, Second Dishwasher, Stainless Steel Appliances, Wine Chiller, Gas Stove |
|
Master Bedroom: |
1 |
19X15 |
Bathroom – Full, Closet – Walk-in, Flooring – Wall to Wall Carpet, Main Level, Deck – Exterior, Dressing Room, High Speed Internet Hookup, Recessed Lighting, Remodeled |
|
Bedroom 2: |
1 |
23X13 |
Bathroom – Full, Closet, Flooring – Wood, Main Level, Deck – Exterior, High Speed Internet Hookup, Recessed Lighting |
|
Bedroom 3: |
1 |
12X11 |
Flooring – Wall to Wall Carpet, High Speed Internet Hookup, Recessed Lighting |
|
Bath 1: |
1 |
16X10 |
Bathroom – Full, Bathroom – Double Vanity/Sink, Bathroom – Tiled With Tub, Bathroom – With Shower Stall, Skylight, Flooring – Stone/Ceramic Tile, Jacuzzi / Whirlpool Soaking Tub |
|
Bath 2: |
1 |
Bathroom – Full, Bathroom – Tiled With Tub |
|
|
Bath 3: |
1 |
Bathroom – With Shower Stall |
|
|
Laundry: |
B |
10X7 |
– |
|
Home Office: |
B |
11X11 |
– |
|
Mud Room: |
B |
– |
|
|
Study: |
1 |
12X12 |
Fireplace, Flooring – Wall to Wall Carpet, Cabinets – Upgraded, High Speed Internet Hookup, Recessed Lighting |
|
Foyer: |
13X11 |
Flooring – Wood |
|
|
Bathroom: |
B |
Bathroom – Half |
|
|
Center Hall: |
1 |
20X7 |
Flooring – Wood, Deck – Exterior |
|
Features
|
|
|
Other Property Info
Tax Information
|
