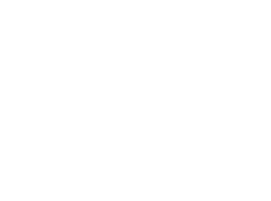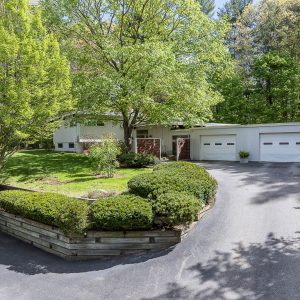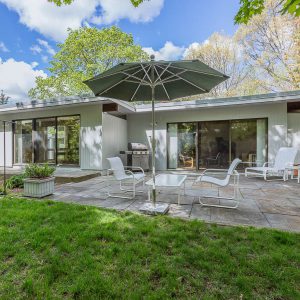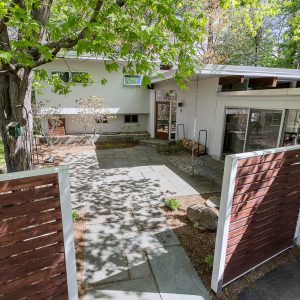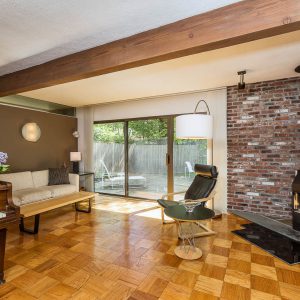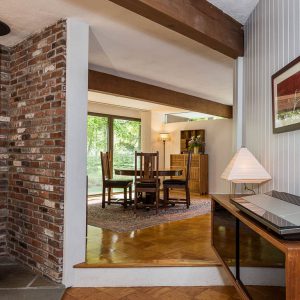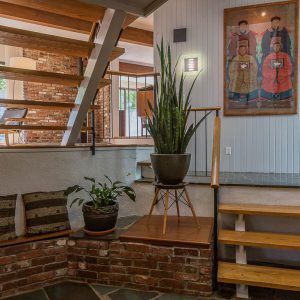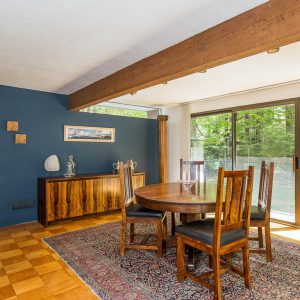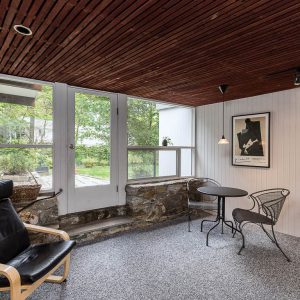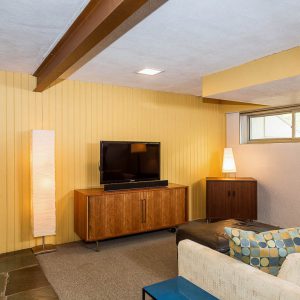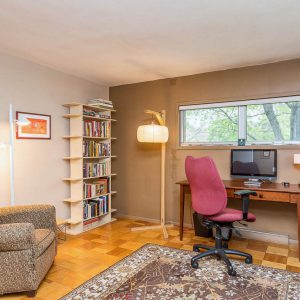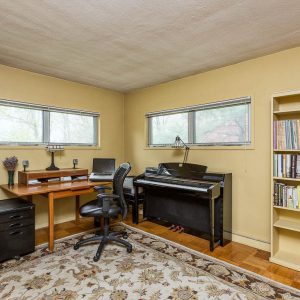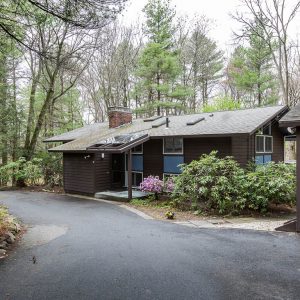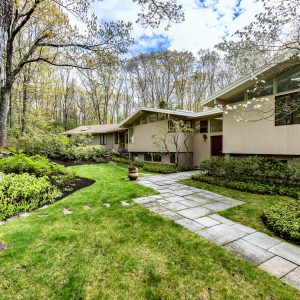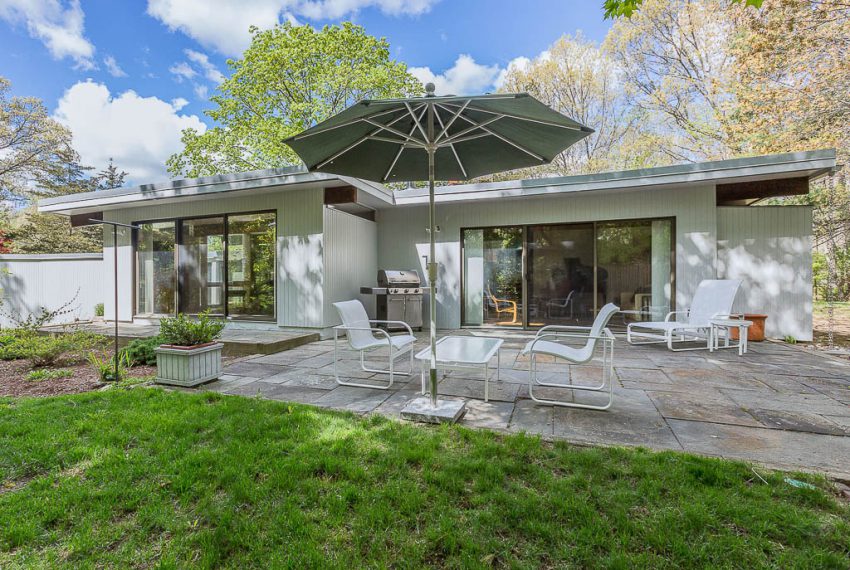
8 Birch Ridge Road, Acton. Offered at $559,000 (Pending)
Click any photo to enlarge and view as a slide show.
- Click for full post
- Click for full post
- Living Room
- Living Room looking into Dining Room
- Dining
- Breezeway
- Family Room
- Bedroom
- Bedroom
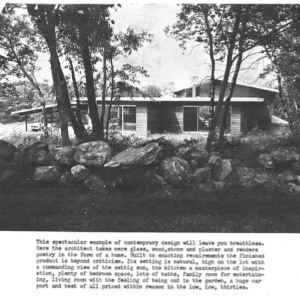
Original listing marketing piece
Perhaps the price in this original 1960 marketing piece has changed, but the description of this special property certainly holds up. And it is still a bargain! For here is true value: a sophisticated open-concept, multi-level design by pioneering architect, Jack Sarness (the anglicized version of his name, Sarnessian), with three bedrooms, two full baths, central air conditioning, a two-car garage, all nestled up on a half acre lot overlooking the woods around Inch Brook (which connects to Guggins Brook conservation land and trails). The house strikes a handsome profile and the promise of the curb appeal is kept inside. Looking at Acton for more space or nationally recognized schools? You don’t have to sacrifice and settle for some bland little Colonial or Cape. Here is urbane Mid-Century style, with key updates and the level of maintenance you get with pride of ownership. The post-and-beam construction allows the flowing open floor plan to unfold from the welcoming entry, into the living and dining rooms, to a step-down kitchen open to the dining area. The kitchen has sleek floating cabinetry, some open and lit shelving, and updated appliances (refrigerator is older).
The bedrooms and a striking bath have their own level, and the family room, another bath with a tiled stall shower, and a finished laundry room with plenty of storage is on the lower level. Stylish use of natural materials — stone, hardwood, slate floors — accent the symbiotic relationship of the design with the outdoors, tying together the natural setting with this special home.
Showings begin Thursday, May 18. Open houses Saturday and Sunday, May 20-21, from 1:00-3:00. Contact us for showings or if any questions.
More details:
- 2,156 s.f. of living area, not including the three-season porch.
- Energy efficient HVAC system replaced 2013 with central air and forced hot air heat, gas fueled (1 zone)
- Energy efficient gas-fueled 2012 hot water heater
- Nest thermostat
- 2010 dishwasher
- 2014 microwave
- 2016 wall oven
- 2010-new septic has passed Title V
- 22,712 s.f. lot
- Wood stove in living room
- Custom Boston Closets installed in 2010
- Luxurious bath with whirlpool
- Hardwood tile (living area) and stone/ceramic tile flooring
- Laundry room with workshop area
- Washer (new in 2011)/dryer (new in 2016) included
- Wired for sound with three Bose speaker systems
- Spring 2017 interior and exterior painting
- Driveway replaced in 2010
- 2013 fences
- 2010 sump pump as precaution
- Monitored for termites by Sentricon
- Scroll for MLS Property Details and tax info, below
- Heat over the past year was $1354.93
About the Architect, Jack Sarness 1922-1987
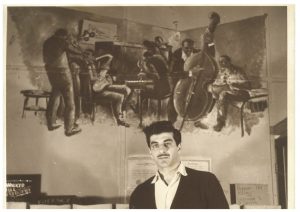
Jack Sarness in front of a mural he painted. Photos courtesy of Laura Sarnessian Kubik
Jack Sarness, whose houses have been featured in Boston Home magazine and on the local television program “Chronicle,” was an Arlington-based Modernist who designed a few houses in Acton, Medford, Lynn, and on Canterbury Road in Woburn (near the Lexington line) where he and his family lived. His daughter, Laura Kubik, is a Realtor in California. Laura was kind enough to provide some back ground about her father.
Dad was an artist before becoming an architect and was influenced by abstract artists. He was always modern and liberal in his thinking and attitudes. He also was a musician and loved jazz. He never took lessons but could pick up an instrument and start playing. He played the trumpet when he was young and played the piano later. I have fond memories of my Dad going over to the piano after dinner and playing Sinatra-esque tunes and my mother joining him singing after the dishes were done. She sang like Billie Holliday! He enjoyed having a good time and was a fantastic father!
First here’s some biographical information from Laura about Jack
- His parents emigrated from Armenia in the early 1900’s during the genocide and settled in the Lynn/Somerville area
- Jack was first generation born US citizen
- Married to Mildred McNeill, Two children: son, Albert and daughter, Laura
- Served in WWII in the Pacific Theater as tail gunner on a B29. Painted the nose art on their plane the Doris Ann. Received the Distinguished Flying Cross
- After the war, before becoming an architect he was an artist. Some of his works included painting murals in various jazz clubs and music stores in the Boston Area

Jack Sarnessian Self Portrait
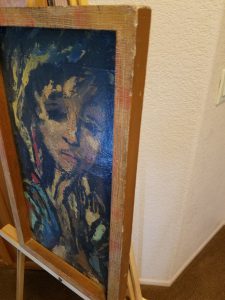
Portrait of Laura Sarnessian
- During this time he took night classes at MIT studying architecture
- His artistic background is reflected in his unique architectural design. He built homes from the early 1950’s to the mid 1980’s
- His homes are located in many of the suburbs North and West of Boston: Lincoln; Billerica; Acton; Medford; Bedford; Woburn, and Harvard
- He incorporated natural surroundings into his homes with their placement among the trees and by ledge
- His homes featured dramatic use of wood and stone including gorgeous wood beam ceilings
- For over 25 years, the Sarnessians lived in one of his homes in a six-home development located in the cul-de-sac on Canterbury Road, Woburn, the A-frame home on that cul-de-sac
- He became a general contractor as well because of his obsession over the quality and details of the construction of his homes
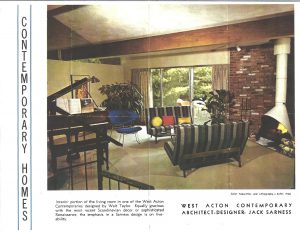
The original sale brochure
MLS Property Information
|
Approx. Living Area: 2,156 Sq. Ft. |
Approx. Acres: 0.49 (21,190 Sq. Ft.) |
Garage Spaces: 2 Attached |
|
Living Area Includes: |
Heat Zones: Forced Air, Gas |
Parking Spaces: 4 Off-Street |
|
Living Area Source: Measured |
Cool Zones: Central Air |
Living Area Disclosures: As measured by floor plan service. |
|
Disclosures: Refrigerator is older. Age of rubber membrane roof is unknown. 2010 septic. |
||
Room Levels, Dimensions and Features
|
Room |
Level |
Size |
Features |
|
Living Room: |
1 |
Fireplace, Ceiling – Beamed, Flooring – Wood, Window(s) – Picture, Exterior Access, Open Floor Plan, Slider |
|
|
Dining Room: |
1 |
Ceiling – Beamed, Flooring – Hardwood, Exterior Access, Open Floor Plan, Slider |
|
|
Family Room: |
B |
Flooring – Wall to Wall Carpet, Open Floor Plan |
|
|
Kitchen: |
1 |
Flooring – Stone/Ceramic Tile, Countertops – Stone/Granite/Solid, Countertops – Upgraded, Breakfast Bar / Nook, Open Floor Plan, Stainless Steel Appliances |
|
|
Master Bedroom: |
2 |
Closet, Flooring – Wood |
|
|
Bedroom 2: |
2 |
Closet, Flooring – Wood |
|
|
Bedroom 3: |
2 |
Closet, Flooring – Wood |
|
|
Bath 1: |
2 |
Bathroom – Full, Bathroom – Tiled With Tub & Shower, Jacuzzi / Whirlpool Soaking Tub |
|
|
Bath 2: |
B |
Bathroom – 3/4, Bathroom – Tiled With Shower Stall |
|
|
Laundry: |
B |
– |
|
Features
|
