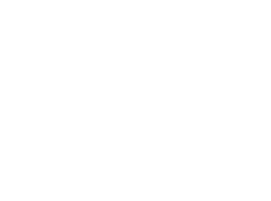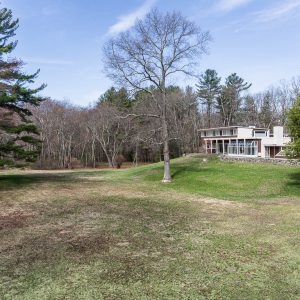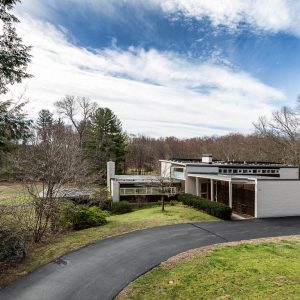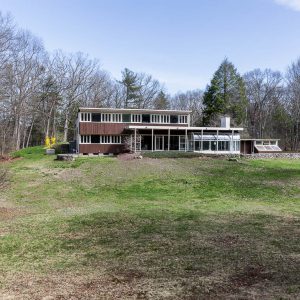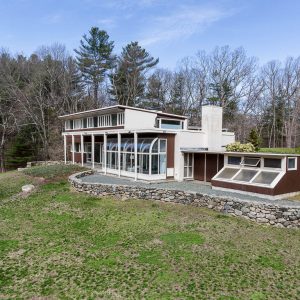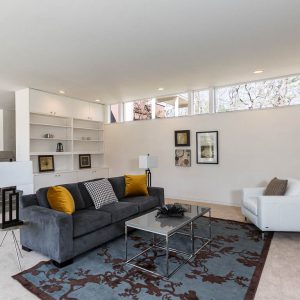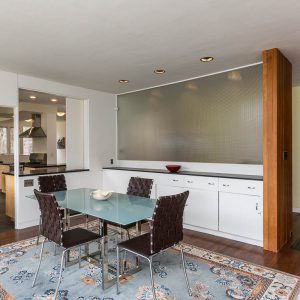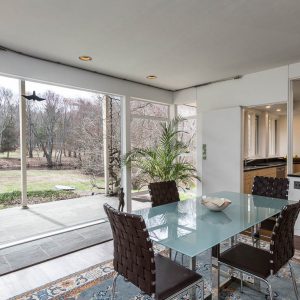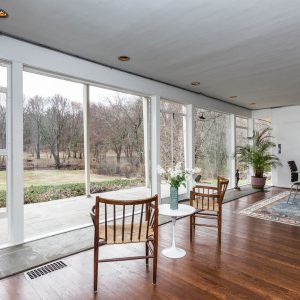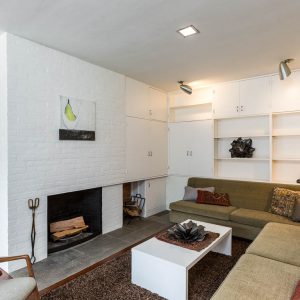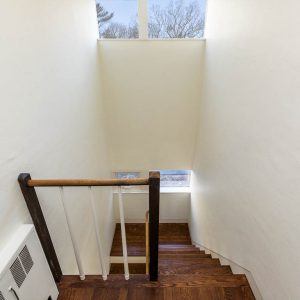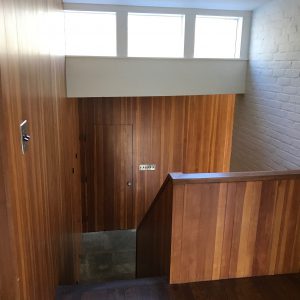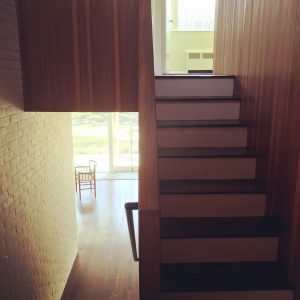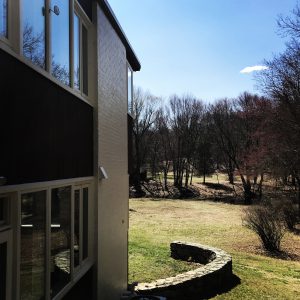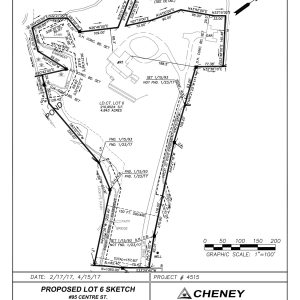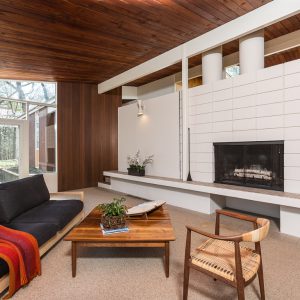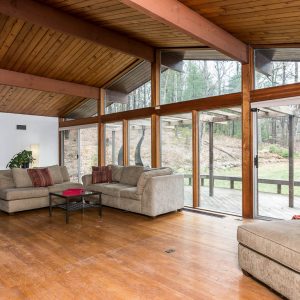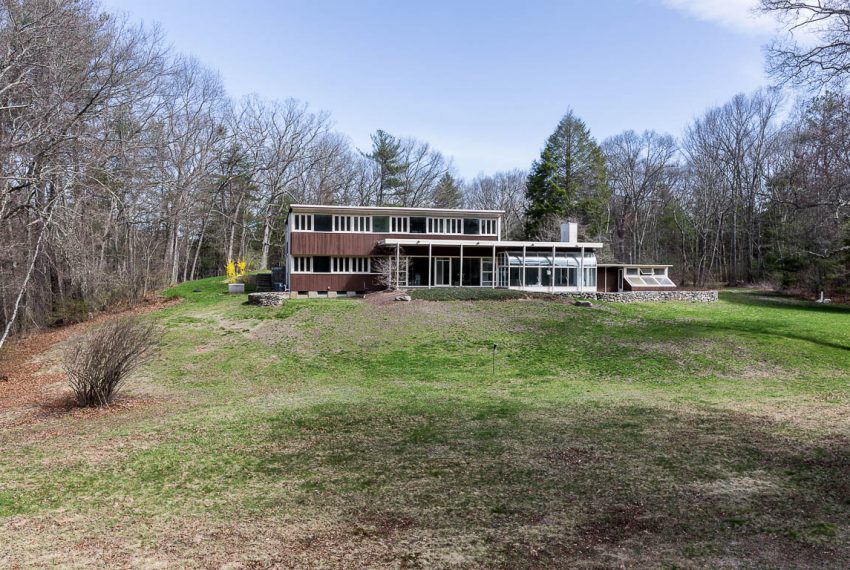
95 Centre Street in Dover. Offered at $1,350,000 [Sold: $1,365,000]
Click any photo to enlarge and view as a slide show.
- Click for full post
- Click for post
- Step-down living room
- Living room fireplace
- Open concept dining room with hallway behind Shoji-like screen
- Sitting area with fireplace, one wall open to main living area, with built-ins for TV, components, books, etc.
- Back stairway to kitchen area
- Main stairway with clerestory windows
- Main stairway
- Lot being conveyed with sale
Come home to a an outstanding Mid-Century-Modern country estate. Custom-designed in the International Style by Carleton Richmond, an early student of Bauhaus co-founder, Walter Gropius at the Harvard Graduate School of Design, the house was completed in 1949 as a residence for the current owners. Set far back off the road, sited on a prominent rise on a 4.8-acres, the property borders an additional approximately 8 acres, which has been recently deeded into Dover conservation. The open floor plan is bathed in the warmth and natural light of its southern-facing exposure. Walls of glass offer stunning views of broad lawns, a pond, and mature trees, bridging the outdoors and in. A recent renovation has sensitively restored the house while installing a state-of-the-art kitchen and updated bathrooms. The efficient HVAC systems have been upgraded and solar panels combine with a net electrical meter for savings. A rare opportunity to make a special Modernist estate property your own. Contact us with showing requests or questions. Available for showings starting Friday, April 21. Open house Saturday, April 22 from 12:30-2:30 and Sunday, April 23 from 1:00-3:00.
Carleton Richmond
The Stone House was built in 1948-49 and completed in 1950 as a residence for the Stone family, Richmond’s sister and brother-in-law and their children. Richmond also designed some residences in Cambridge (22 Follen Street) and in the Modernist community of Kendal Common in Weston, along with well-known Modernists, Walter Bogner (with whom he at one point had a firm, Bogner & Richmond) and Carl Koch. Richmond was also an inventor and designer, see a chaise that was designed for this house here.
There was a circa-1960 addition designed by architect Cecil Wylde (who was also an olympian).
Henry Stone was the son of a state senator and was himself a successful insurance executive, Dover town selectmen, sportsman, and conservationist. There is a stream and pond on the property near where the lot line was redrawn when a larger lot was subdivided. There is an attached two-car garage, plus an outbuilding at the far end of the driveway for additional cars, boats, or equipment.
There is an abundance of natural light in the living area of the house, with passive solar properties and sweeping views from the walls of glass, as well as active solar power, with a radiant heating system.
- 3,538 s.f. of living area
- 5 bedrooms
- 3 full and one half baths
- Master suite with full en suite bath
- Located on 4.84 acres abutting many acres of conservation
- Easy access to walking and equestrian trails running through Dover
- Hot water radiant (first floor) and hot water radiator (second floor) heat by gas with a 98% efficient propane boiler
- Central air — four zones with mini-split head for AC and auxiliary heat
- Garage: 2-car attached
- Additional large detached garage-type shed
- Attached greenhouse
- Potting and seedling shed
- Depth of overhang over patio is calculated for maximum solar gain in winter, with the sun coming to the baseboard under the built-in cabinets of the dining room. The overhang minimizes the mid-day sun in summer
- Propane for cooking, clothes dryer, and heating
- Back-up generator (about two years old)
- Upper roof is about one year old with R21 insulation added on top of three or so inches of fiberglass; walls have fiberglass
- Radiant heat in some walls, ceilings, and under some stone flooring
- Newer 200 amp electric service
- Photovoltaic solar There are PV solar panels on the main house roof. This is a 16 kilowatt system and if it generates more electricity than is used by the house it runs the utility company meter backwards.
- Newer air handlers for AC, two upstairs and one down
|
Current tax assessment is for pre-conveyance of land to DCLT, which is in process at Land Court. Taxes shall be requested to be apportioned in May. Lot 6 is that which is being conveyed. Plan approved 3/27/17 on file with the town. Measurements approximate; see floor plans. See plot plans. |
