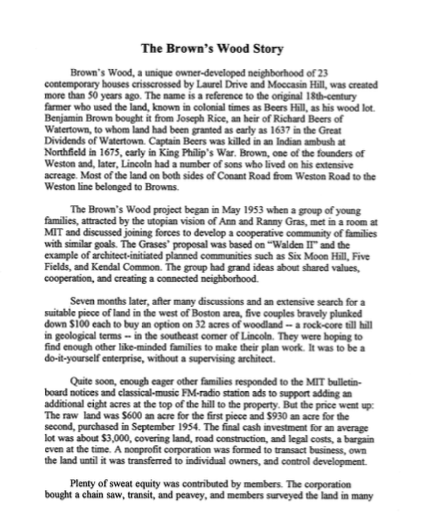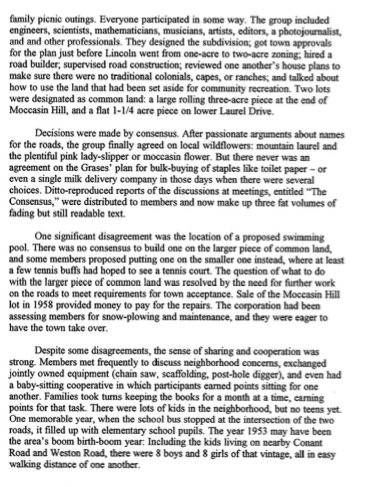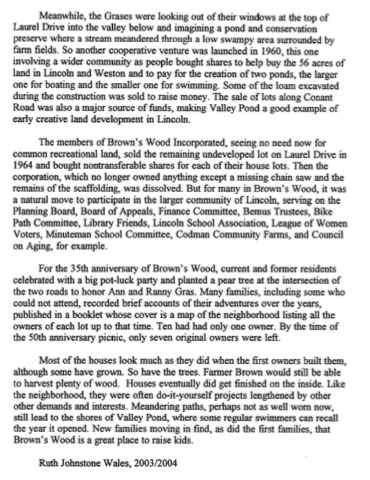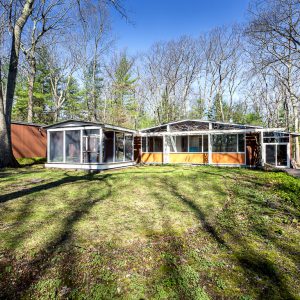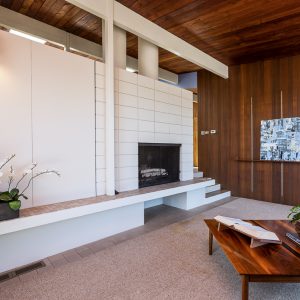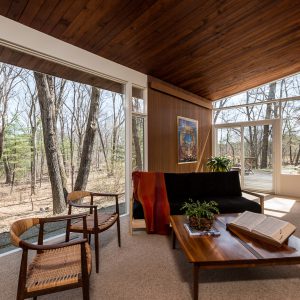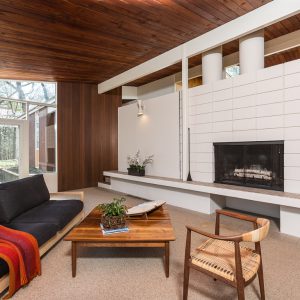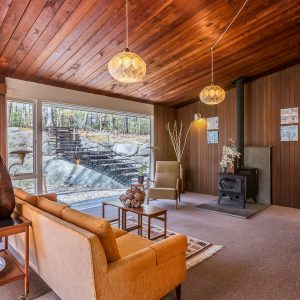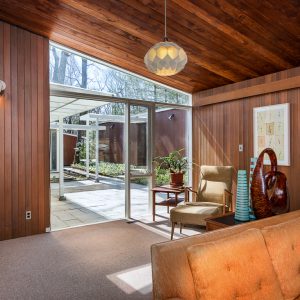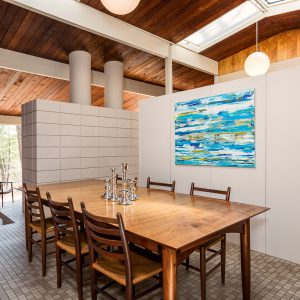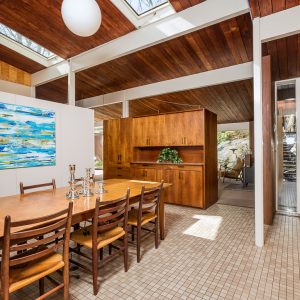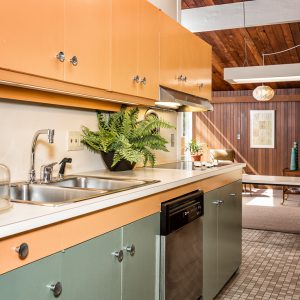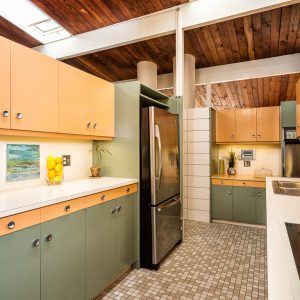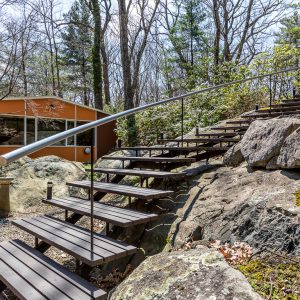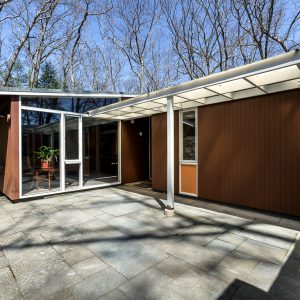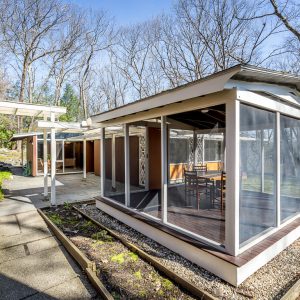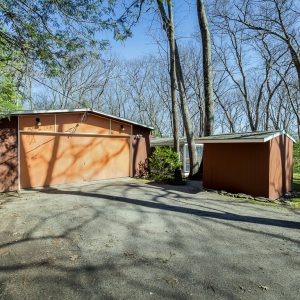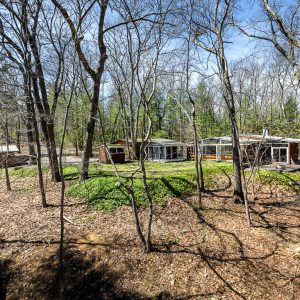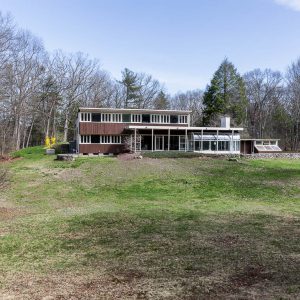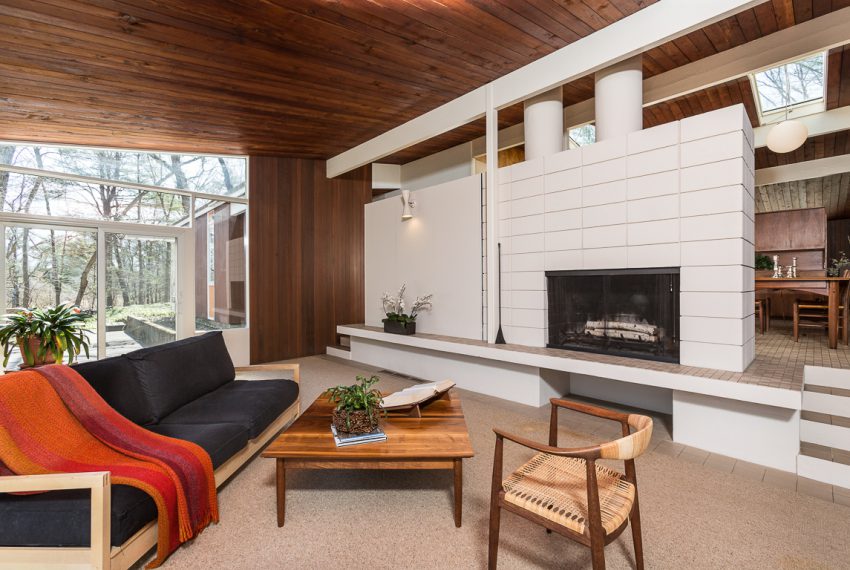
18 Moccasin Hill Road, Lincoln. Offered at $1,099,000 (Sold for $1,105,000)
Click any image to enlarge and view as slide show.
- Step-Down Living Room
- Step-Down Living Room
- Click for full post
- Family Room
- Family Room
- Dining
- Dining
- Kitchen with Skylights
- Garage with Workshop and Shed.
With a top-notch wooded siting on a big lot at the end of a cul de sac in the unique neighborhood of Brown’s Wood, the Wales House is a post-and-beam, Mid-Century-Modern home designed by notable Lincoln architect, Henry Hoover (in partnership with Walter Lee Hill). Walking distance to Valley Pond, with bonded membership, the property is a short commuting distance to 128, Rt 2. and the commuter rail, but beckons you back home to get away from it all. In true Hoover fashion, the single-story floor plan unfolds dramatically, with a step-down family room centered around a magnificent fireplace, and offers sweeping views of the woods and meadow beyond. The pride of ownership is evident throughout the house, which was custom designed for the Wales family who have impeccably maintained it over all of these years. Natural light illuminates the house from walls of windows and skylights. Plenty of storage in the additional two-car garage wth attached workshop, paddock, and shed. Welcome to your mod country home! Contact us with showing requests or questions. (Under agreement.)
- Single-floor living with 2,420 s.f. of living area
- 4 bedrooms plus an office
- 2 full baths
- Located on 1.93 acres
- Private study
- Forced hot air heat by gas
- Garage: 2-car detached
- Built in 1958
- Taxes: $11,996
Brown’s Wood
From research materials: A General Statement of the Historical Architectural or Other Qualities of Brown’s Wood That Make it Appropriate for Designation as a Neighborhood Conservation District and The Brown’s Wood Story (Ruth Wales)
Brown’s Wood is a neighborhood of 23 modernist homes built in the 1950s, designed by the era’s finest local modernist architects, and nestled into wooded lots on Laurel Drive, Moccasin Hill, and Conant Road in Lincoln.
The project began in May 1953 when a group of young families, inspired by Walden II and the utopian vision of Ann and Ranny Gras, met at MIT. Further inspiration came from similar planned (intentional) modernist developments, Six Moon Hill, Peacock Farm, and Five Fields in Lexington, Snake Hill in Belmont, Conantum in Concord, and Kendal Commons in Weston, some of which were built concurrent to Brown’s Wood. In 1954 Brown’s Wood was incorporated and those who had purchased options for the 23 lots reviewed and approved each member’s individual plans for houses — no ranches, colonials, or capes allowed! The initial group included engineers, scientists, musicians, artists, editors, a photojournalist, and other professionals. Each house was eventually deeded a share in Valley Pond, a large swimming, boating, and recreational resource in the neighborhood, developed under the leadership of members of Brown’s Wood for the larger Lincoln/Weston community. Brown’s Wood differed from the aforementioned neighborhoods in that it was the only of the group not conceived by an architectural firm, developer, or builder. This was the project of a group of private individuals who did the work of planning, layout, incorporation, and zoning. This was set before Lincoln switched to two-acre zoning.
The architects who were commissioned included:
- Dan Compton and Walter Pierce (known for Peacock Farm)
- Henry Hoover
- Carl Koch
- Earl Flansburgh
- Arthur Brooks
- Stanley Myers
- Ann and Ranny Gras
Click to see Ruth Wales’s story:
