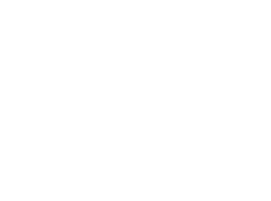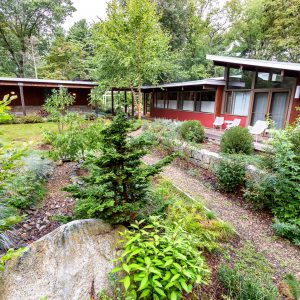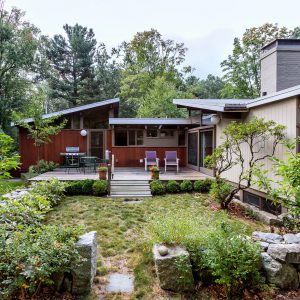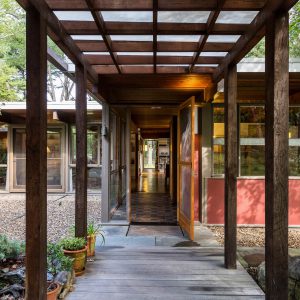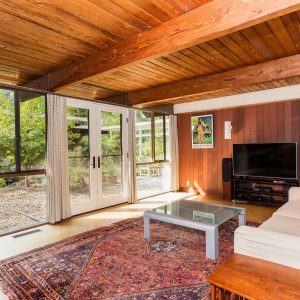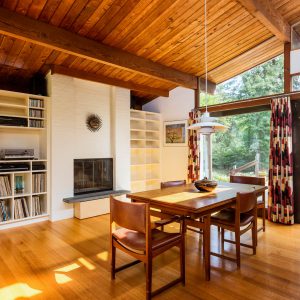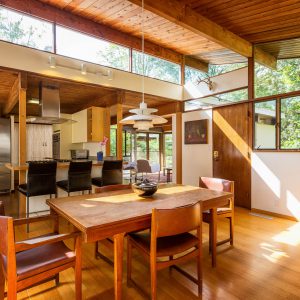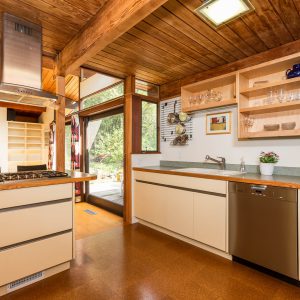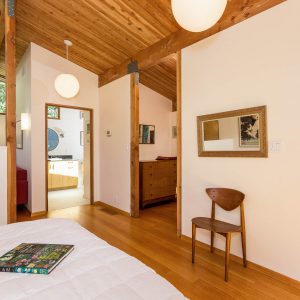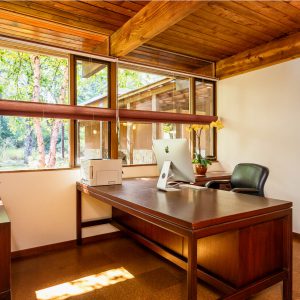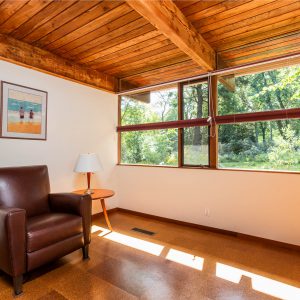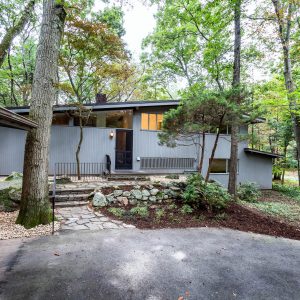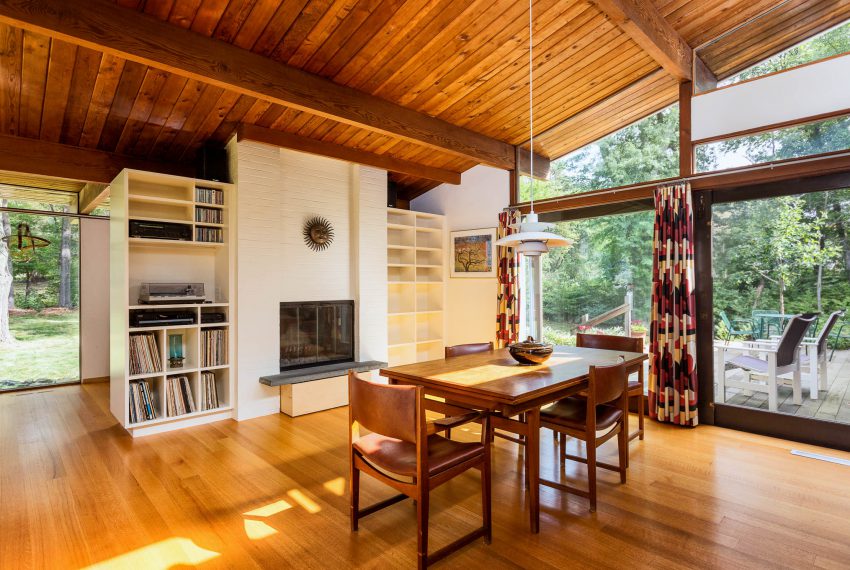
13 Barberry Road, Lexington $1,249,000 (Sold for $1,360,000)
Click any photo to enlarge and view as a slide show:
- Featured in the Architectural Record in 1962
| A special offering of a modernist classic, renovated and expanded in 2010. The Bogen House — designed by Herbert L. Bogen for his family and featured in the Architectural Record in 1962 — strikes a sleek profile in one of the best sites in historic and coveted Five Fields. Set back from the road, with direct access to common land and neighborhood pool, the thoughtful orientation of the house maximizes the site’s natural light and landscape. One of the few custom-builds in Five Fields, style and function merge in walls of glass, redwood, and an open floor plan. The 2010 master suite is situated at the end of the bedroom wing for maximum privacy. Single-floor living with plenty of basement storage. A two-car garage features a heated workshop.
Showings begin Friday, September 22. Open houses Saturday and Sunday, 1PM to 3PM each day. Contact us with questions or to request a showing. 13 Barberry by the numbers and features
The Neighborhood The below is taken from our history of Five Fields, which is included in an overview of the modernist communities found in Lexington, here at this page (includes a video tour of Five Fields, Moon Hill, and Peacock Farm). While the houses of Six Moon Hill in Lexington were mainly built as a community to house the highly collaborative The Architects Collaborative (TAC) partners and associates themselves (Bauhaus and TAC founder, Walter Gropius, built his own famous house out in the nearby town of Lincoln), the architects also conceived of their next such development of spec houses to sell to other home buyers and chose a farm on the southwestern part of town. The old Cutler Farm was purchased by the TAC and the young firm moved forward on their conception of a development that they would control from beginning to end. This became the neighborhood known as Five Fields. One of the original eight TAC partners, Dick Morehouse, who was a resident of Moon Hill, oversaw the project and even acted as a salesman, showing the new homes to interested buyers. The project was conceptualized as 68 house sites, though the initial phase consisted of 20 houses built in 1951, 1952, and 1953, the sales of which would finance the rest of the project. The original price points of these homes—some of which now fetch close to $2 million– ranged from about $18,000-35,000. “For twenty years after the establishment of the neighborhood, TAC approval had to be obtained for additions. The restriction expired in the early 1970s. Today, almost all of the houses have been modified or added onto over the years, obscuring what was originally a neighborhood of houses built as variations on a few standard plans.” (See link to source, below). As one of the other original partners, Chip Harkness, explained to the Boston Globe a number of years ago, describing the goals of the TAC when they set out to build Moon Hill, “An initial goal was low-income housing. We were shooting to build homes for under $15,000. That’s quite a bit less than the $1 million one of the houses recently went for.” Like Moon Hill, form followed function in the design of the Five Fields houses, the homes were sited sympathetically into their surroundings and the existing contours of the land, and there was common land set aside and a swimming pool, a playground with playing fields, and a skating pond, for the community. This community spirit carries on today in both Moon Hill and Five Fields. A boy jumps into the Five Fields swimming pool, from the commemorative book, Five Fields — Five Decades: A Community in Progress. More can be read here, at the page for Five Fields on the town of Lexington’s Historic Survey site.
|

