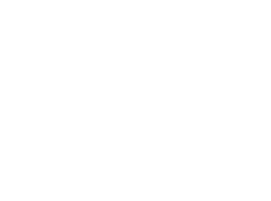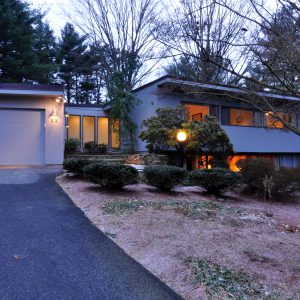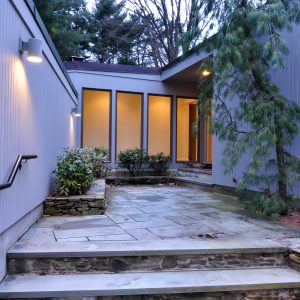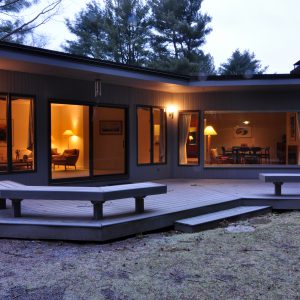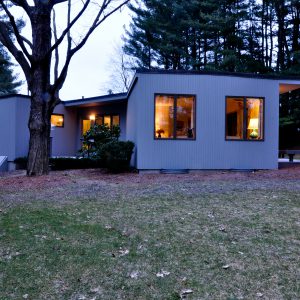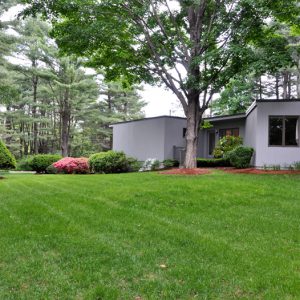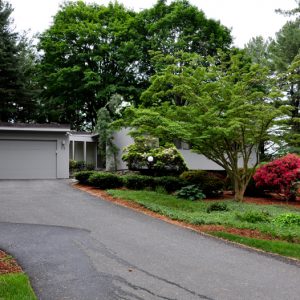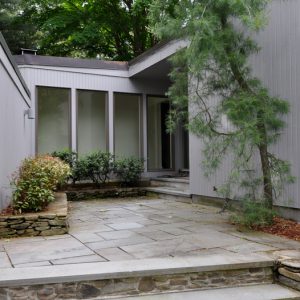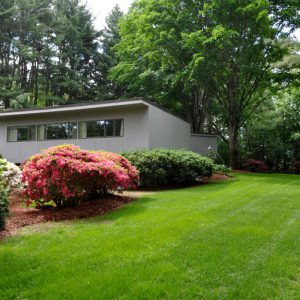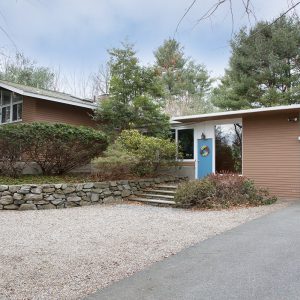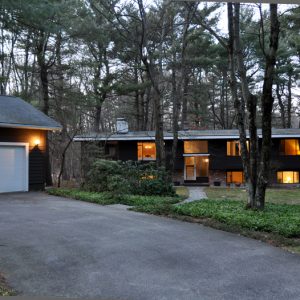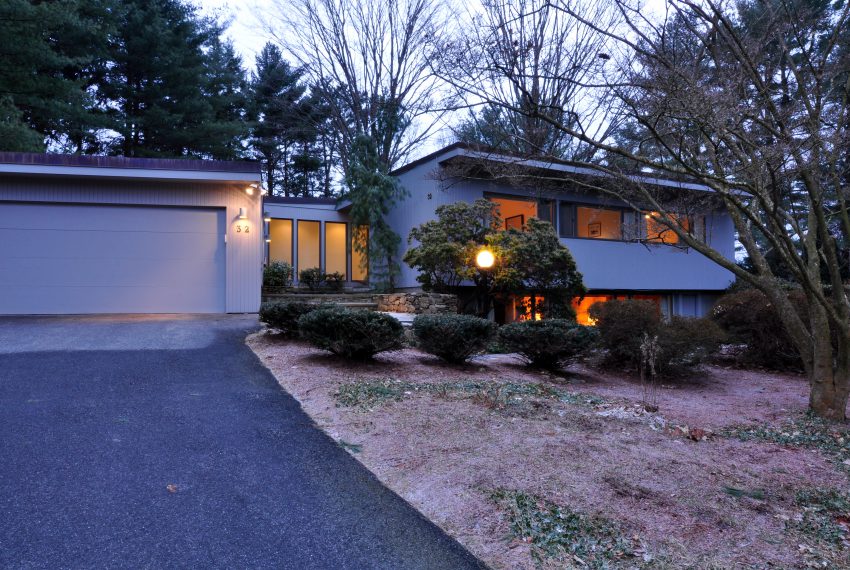
32 Barberry Road, offered at $1,275,000. Sold: $1,200,000.
Interior photos by Lara Kimmerer. Exterior by John Tse. Click any to enlarge and view as a slide show.
- Two-car garage and heated driveway
- Entry
- Rear deck
- Side view
- Spring 2015
- Spring 2015
- Spring 2015
- Spring 2015
This extremely well-maintained Modernist classic luxuriates in a professionally landscaped half-acre lush lot in the highly sought-after, historically significant Five Fields, a pioneering neighborhood designed and developed by The Architects Collaborative (TAC) in the 1950s. Walls of insulated glass welcomes the outdoor views and bathes the house with natural light. There are three bedrooms on the main level, including a master suite with walk-in closet and a full en suite bath with jacuzzi and shower. Hardwood floors under the first floor carpet. Open concept floor plan with living, dining, and family rooms all flowing naturally. A large and bright eat-in kitchen also opens to a second deck and the first floor laundry is located in the hallway leading to the bedroom wing. A heated driveway melts away snow and ice and leads to an attached two-car garage. The pride of five-plus decades of ownership is obvious throughout this special home, a unique and rare offering of a turn-key contemporary.
- Three bedrooms
- Three baths
- Half acre lot
- Heated driveway 2005
- Two-car garage from 2005
- Full, partially finished basement
- 2,538 s.f. of living area
- 1990 major addition
- Irrigation/sprinkler system
- 2009 HVAC system
- Decks 2004
- Central air
- New roof in 2005
- Insulated windows
- Forced hot air heat by oil
- Professionally landscaped
- Bonded membership in neighborhood pool
- Pond and playing fields in center of neighborhood
- Strong sense of community
- Yearly homeowners association fee of $325 plus $550 for the pool. Also pays R.E. taxes on the land owned in common, pays for the festive Annual Meeting, Square Dance and the Holiday Party. In addition, it pays for the operation of the pool, which is supervised by life guards all summer and for the annual Labor Day Pool Races/Party
- This owner’s oil usage from Feb 2015 – Feb 2016 was $2,493.51 with Murphy Fuel
32 Barberry Road, offered at $1,275,000. Showings begin March 11. Open houses Saturday and Sunday 1:00-3:00. Contact us with any questions or to request a private showing.
The Neighborhood
The below is taken from our history of Five Fields, which is included in an overview of the modernist communities found in Lexington, here at this page (includes a video tour of Five Fields, Moon Hill, and Peacock Farm).
While the houses of Six Moon Hill were mainly built as a community to house the highly collaborative TAC partners and associates themselves (Bauhaus and TAC founder, Walter Gropius, built his own famous house out in the nearby town of Lincoln), the architects also conceived of their next such development of spec houses to sell to other home buyers and chose a farm on the southwestern part of town. The old Cutler Farm was purchased by the TAC and the young firm moved forward on their conception of a development that they would control from beginning to end. This became the neighborhood known as Five Fields.
One of the original eight TAC partners, Dick Morehouse, who was a resident of Moon Hill, oversaw the project and even acted as a salesman, showing the new homes to interested buyers.
The project was conceptualized as 68 house sites, though the initial phase consisted of 20 houses built in 1951, 1952, and 1953, the sales of which would finance the rest of the project. The original price points of these homes—some of which now fetch close to $2 million– ranged from about $18,000-35,000.
“For twenty years after the establishment of the neighborhood, TAC approval had to be obtained for additions. The restriction expired in the early 1970s. Today, almost all of the houses have been modified or added onto over the years, obscuring what was originally a neighborhood of houses built as variations on a few standard plans.” (See link to source, below).
As one of the other original partners, Chip Harkness, explained to the Boston Globe a number of years ago, describing the goals of the TAC when they set out to build Moon Hill, “An initial goal was low-income housing. We were shooting to build homes for under $15,000. That’s quite a bit less than the $1 million one of the houses recently went for.” Like Moon Hill, form followed function in the design of the Five Fields houses, the homes were sited sympathetically into their surroundings and the existing contours of the land, and there was common land set aside and a swimming pool, a playground with playing fields, and a skating pond, for the community. This community spirit carries on today in both Moon Hill and Five Fields.
A boy jumps into the Five Fields swimming pool, from the commemorative book, Five Fields — Five Decades: A Community in Progress.
More can be read here, at the page for Five Fields on the town of Lexington’s Historic Survey site.
