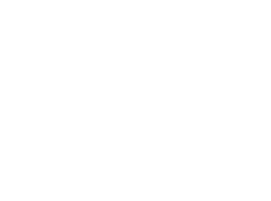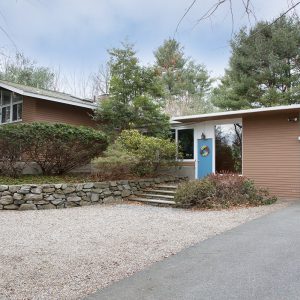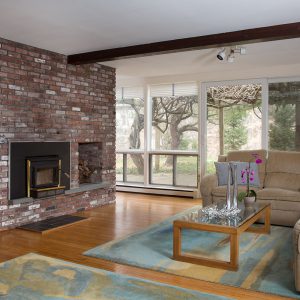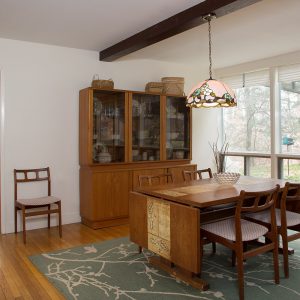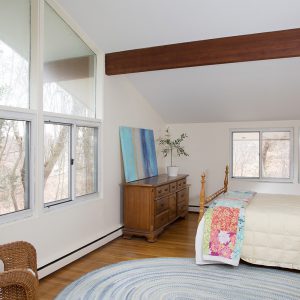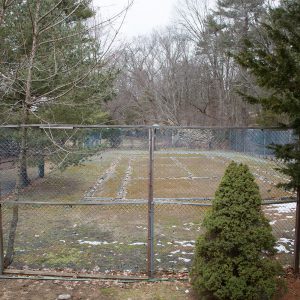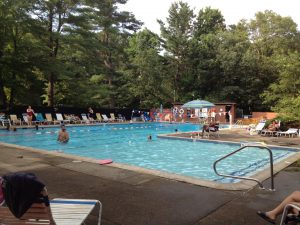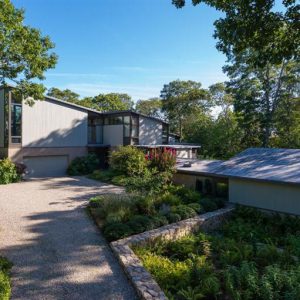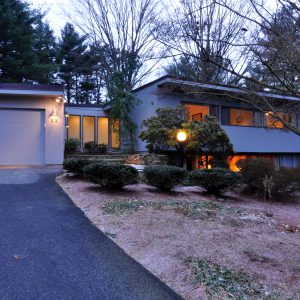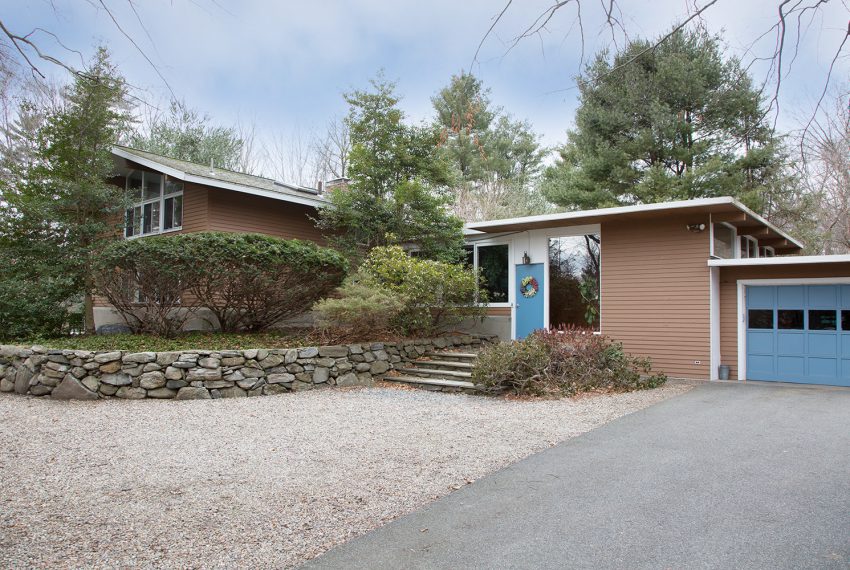
Photos by Lara Kimmerer. Click any to enlarge and watch as slide show.
- Click for post
- Tennis/sports court with flood lights.
It’s your serve on your own private clay tennis court* in the big level back yard of this expanded Techbuilt Mid-Century-Modern home
A long wooded driveway leads the visitor to this privately sited hideaway with four bedrooms, two-and-a-half baths, and a kitchen that was updated in 2010. An addition includes an entry foyer and a bonus room that can be used as a gym, craft room, or rec room. There is also an attached two-car garage off of the entry. There is approximately 3,020 s.f. of finished living area.
The post-and-beam house is filled with the natural light that one expects in a Modern home, with oversized windows, a flexible open floor plan, and soaring vaulted ceilings on the second floor. A stone’s throw to the new Estabrook School and conservation land. Bonded optional membership in Paint Rock swimming pool.
The 2008 Weil-McLean oil-fired boiler provides three zones of hot-water baseboard heat.
Other updates and information:
- First floor half bath renovated in 2012
- Roof was replaced circa 2007 or 2008
- Sliding doors in kitchen and living room replaced in 2012
- Included in sale is washer, dryer, and refrigerator
- An exterior perimeter drain keeps water away from house and runs under the driveway
- Oil usage from February 2015 to January 2016 was $4,123
- 200 amp electric service with circuit breaker
- New oil tank circa 1992.
- Exterior repainted in 2009
- Electric approximately $90 a month
- Annual contract for termite monitoring
Offered at $899,000. Sold: $1.010,000.
*Tennis court needs restoration. Ask for the estimate, if interested. There is also a cracked window in the house.
The architecture and the neighborhood
Residents love the area due to its proximity to the highly desirable new Estabrook School (adjacent — many kids walk or bike, and in the process of having a new facility built on the grounds) and because it offers membership in the country-club-like Paint Rock swimming pool, which was updated in 2012. The area also borders the vast Paint Mine conservation area, with beautiful walking trails. The Lexpress bus runs through. And a quick zip takes you down backroads to Whole Foods, Staples, Super Stop & Shop, Marshall’s, and so on in Bedford, or back the other way into the center of Lexington.
Here is the swimming pool from summer 2012:
The land for the Turning Mill neighborhood was purchased by the Techbuilt Corporation. There were three model homes. The first one built was 4 Turning Mill. Most people in Lexington know the area as Turning Mill, but it started out being referred to as Middle Ridge. Though it is now a large area of eight or nine streets, it started around Turning Mill Road and Demar Road, with Techbuilt houses designed by Carl Koch, before growing further north and west and incorporating other modern designs, most notably, the Peacock Farm-style house plan designed by Walter Pierce, who along with Danforth Compton founded Lexington’s Peacock Farm neighborhood on the other side of town. This design was licensed out to other developers, as was the case here in Turning Mill. There have also been some Deck Houses built. The expanded part of the area is now referred to as “Upper Turning Mill.”
Research in part via Lexington Historic Survey, which notes:
Of the 95 homes in Middle Ridge, thirty-five are prefabricated “Techbuilt” homes.
Middle Ridge was originally conceived and designed in 1955 by architect Carl Koch as a neighborhood of “Techbuilt” homes. After receiving his architectural training at Harvard under Bauhaus founder, Walter Gropius, Koch taught architecture at MIT and created the first planned community of modern houses in the region at Snake Hill Road in Belmont in 1941. Prior to building in Lexington, he also designed and constructed Conantum, Concord’s first residential housing development (1951) and Kendal Common in Weston (1950). First introduced in 1953, the Techbuilt house was a low-cost, semi-factory-built modern style house which used modular construction.
 |
|
Source: Carl Koch, At Home with Tomorrow, 1958
|
Ultimately, due to financial difficulties, the Techbuilt Corporation was only involved in the construction of the first two phases of Middle Ridge and these houses are found on Demar Road and the southern end of Turning Mill Road. Although many of the buildings have seen additions, collectively they are significant as one of the largest groups of this award-winning and innovative semi-prefabricated house in the Boston area.
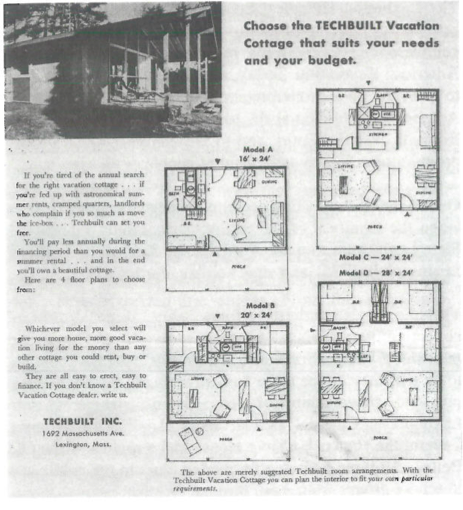
- An original flyer for Techbuilt advertising their potential as a vacation cottage.
- More Techbuilt memories. Click to enlarge and view as a slideshow.
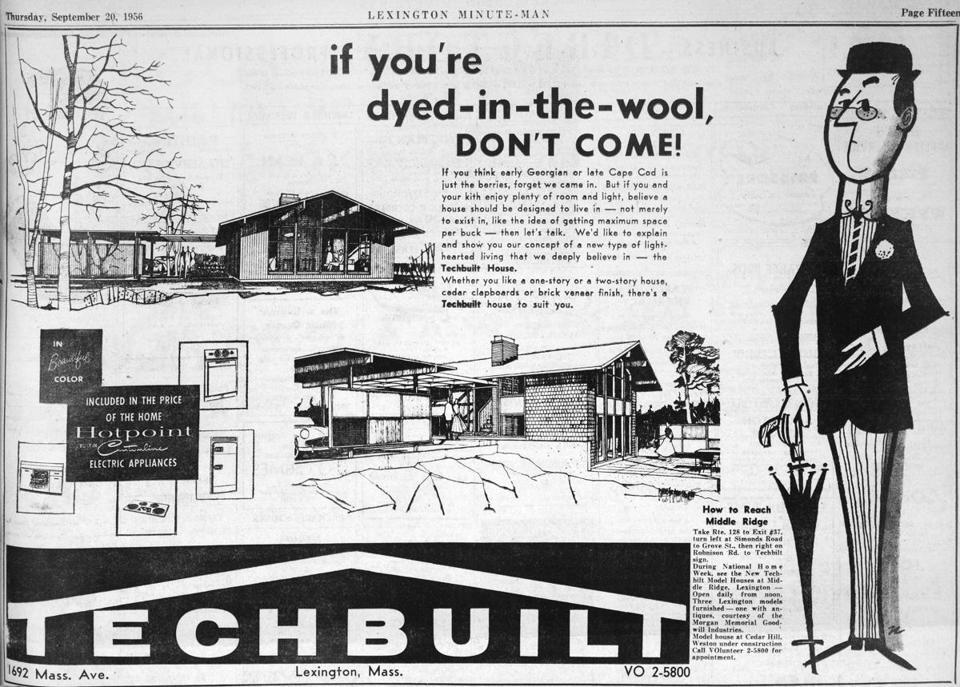
If you’re dyed-in-the-wool, DON’T COME! If you think early Georgian or Late Cape Cod is just the berries, forget we came in. But if you and your kith enjoy plenty of room and light, believe a house should be designed to live in — not merely to exist in, like the idea of getting maximum space per buck — then let’s talk. We’d like to explain and show you our concept of a new type of lighthearted living that we deeply believe in — the Techbuilt House.
See more vintage Techbuilt promo materials and neighborhood photos at the bottom of this post.
