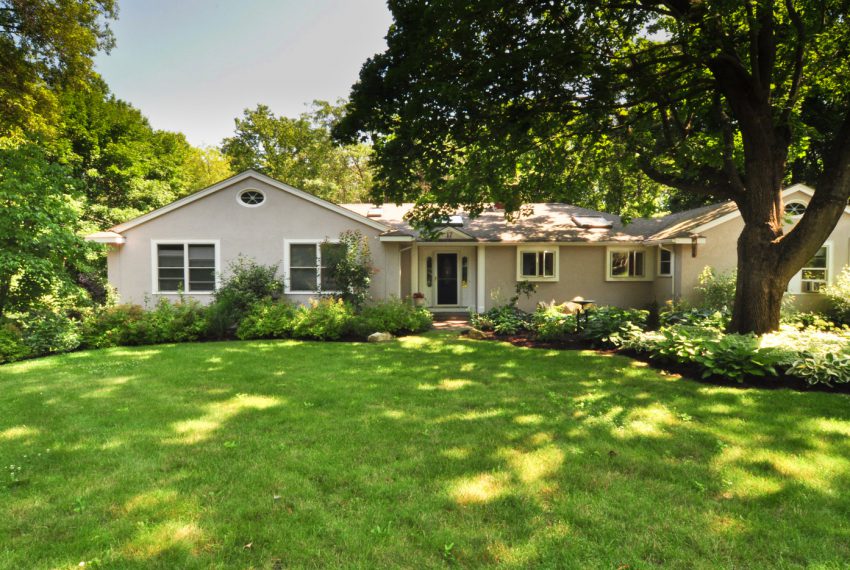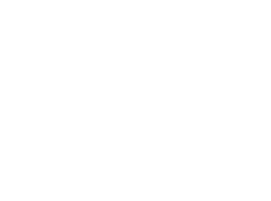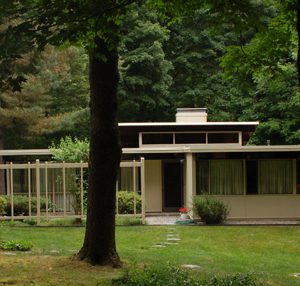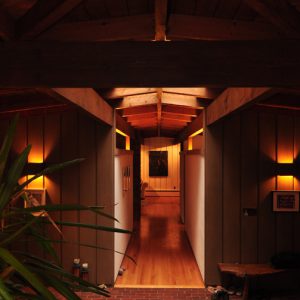
Click any photo to enlarge:
[slideshow caption=”on”]
Centrally located in one of Lexington’s most coveted and convenient neighborhoods, Loring Hill, this mid-century ranch was updated and expanded with designs from Lexington architects, Bechtel Frank Erickson. The first-floor master suite was expanded in 2006 with cathedral ceilings and an en suite bathroom with separate shower and whirlpool tub. The large kitchen was updated in 2006 with custom cabinets, granite, and skylights. A huge, bright living room with a fireplace and large windows overlooks private backyard. Two more bedrooms, a formal dining room, a large entry foyer, and a screened-in porch rounds off the main floor. Walk-out lower level with a wall of sliding glass doors and fireplace in the family room. Additional fourth bedroom and half bath. Two-car garage.
Though Lexington has three highly significant mid-century modernist neighborhoods, as well as four other neighborhoods consisting mostly of Walter Pierce-designed Peacock Farm House, Carl Koch’s Techbuilt, and/or Deck Houses, the town also has midcentury-era neighborhoods of ranches and multi-level homes and more isolated specimens of modernist homes by the likes of Hugh Stubbins, Henry Hoover, Ira Rakatansky, and Stanley Myers. Loring Hill is just such a neighborhood, a mixture of traditional and modernist midcentury homes, with mature plantings, shade trees, and a pleasing mixture of architectural styles. The current owners have enjoyed walking to the town center, the Hayden Recreation Center and swimming pool, Lexington High School, bike/walking trails, Bridge Elementary School, and Lincoln playing fields.
Offered at $950,0000. Open houses Saturday and Sunday, July 9 and 10, 1:00-3:00 PM. Use the contact button above to arrange a showing.
- Four bedrooms
- Two full and two half baths
- Renovated gourmet kitchen with Thermador Oven-trivection oven; Thermador cooktop; JennAir Refrigerator; Sharp convection carousel Microwave
- 3179 square feet of living area, including a walk-out lower level with a wall of sliding glass doors that open to a patio
- Renovated master suite, including full bath and two walk-in closets
- Two working fireplaces
- Thermal replacement windows throughout, installed in 2006 (front), 2010 (rear)
- Formal dining room
- Screened-in porch that opens to large deck overlooking private backyard with mature plantings
- Mudroom with laundry and half bath
- Two-car garage
- Updated gas heating (eight years) and hot water (eight months)
- Sprinkler system



