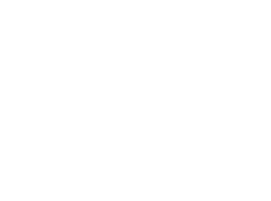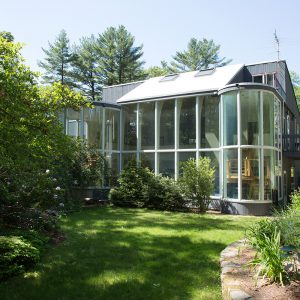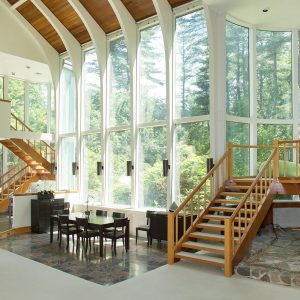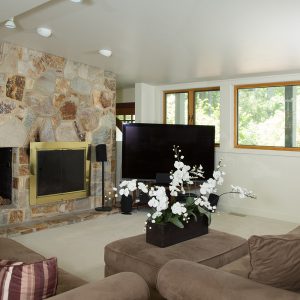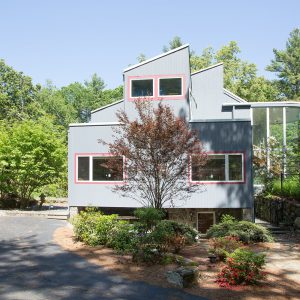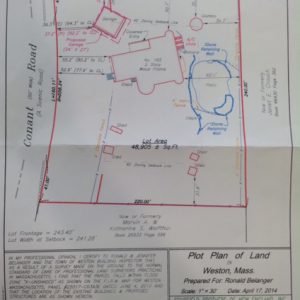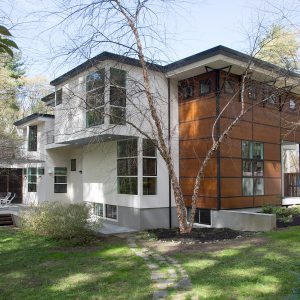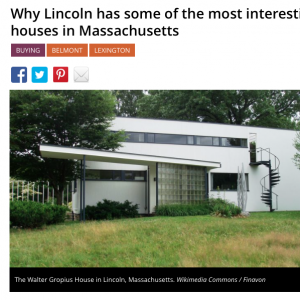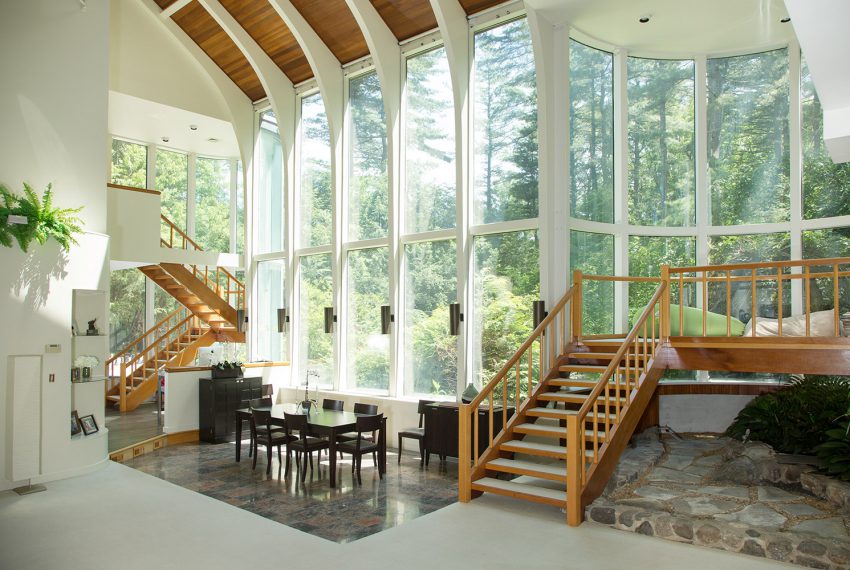
(CURRENTLY OFF MARKET) Conant Road, Weston. Offered at $1,599,000. Click any photo to enlarge and view as a slide show. Contact us to set an appointment or with questions.
165 Conant Rd, Weston, MA 02493 from REtoolz.com on Vimeo.
- 165 Conant
- Click for full post
- Living room
- Survey
You will be wowed as soon as you step into this dramatic architect-designed modern home with soaring ceilings and two-story high walls of glass (with remote controlled shades). With a voluminous open and airy floor plan and a seamless design that marries indoors and out, this is the ultimate house for entertaining. A 2014 kitchen redesign by Weston Kitchens of Wellesley includes a gas range, Sub-Zero fridge, double wall ovens, built-in plumbed coffee unit, and a huge island with plenty of seating. The kitchen and living room step down to a sunken formal dining area. Two-story semi-circular towers on either side of the main living area serve as open stairways to the second level, which features a family room, game room, and a luxurious master suite hideaway with three walk-in closets, an opulent en suite bath, and a separate office aerie. Two other large bedrooms are in a separate first-floor wing, one of which has direct access to a shared bath. There is a fourth bedroom on the main floor with its own entrance, perfect for an au pair. Finished playroom in lower level. Set off the road on a professionally landscaped property with lush gardens and multiple patios. A detached two-car garage.
165 Conant Road, Weston MA
Miscellaneous Features and Upgrades
4th Bedroom – separate entrance from mudroom, perfect for nanny/au pair.
Home Office – 3rd floor up spiral staircase from master bedroom; privacy and quiet from rest of house, ideal for working from home.
Media Room – sound system/speakers included with sale, built-in cabinets for storage, wood-burning fireplace, 2nd floor movie screen, connected to sound system, ceiling mounted In-Focus projector
Game room – built in wet bar
Master Bedroom – movie screen, connected to master bedroom sound system, ceiling mounted In-Focus projector
Living Room – planting area under stair; built-in sprinkler system; gas fireplace
Basement – wine cellar in closet; ¼ bathroom; wet-bar sink; walkout to driveway
Mudroom – skylight top removed and new ceiling/roof constructed in 2012.
Property – 4 outbuildings for storage on property; Chess Pieces included with sale for backyard patio.
Roof – new rubber roof installed by Hollstein Roofing in 2000.
2016
Interior/Exterior Painting
2015
Electric Water Heaters – new
2013
Kitchen Renovation
In 2013, we had a completely new kitchen designed by Weston Kitchens in Wellesley MA. The existing 1986 kitchen was gutted to the studs. New electric; lighting; plumbing; cabinets; counters; flooring; ceiling/walls; appliances.
Refrigerator – SubZero
Range – Thermador
Double oven wall unit – Thermador
In wall plumbed coffee maker – Miele
Dishwasher – Thermador
Microwave – Bosch
Sink fixtures – Hans Grohe
7’ Island and counters – Brazilian granite
2012
Carrier Air Handlers – replacement
Driveway expanded, additional space added near outbuildings
Bluestone walkway added to basement entrance in front
2010
Bathroom Renovation
In 2010, we renovated the 1st Floor North Side bathroom. The existing 1986 bathroom was gutted to the studs. New electric, lighting, plumbing, tile (shower, walls, floor), fixtures.
Toilet/sink – Kohler
Shower fixtures – Hans Grohe
1986 Architect Remodel
John Ciccariello & Associates
Other specs
- Eight zones of gas-fired hydro air heating
- Central air
THINGS THE SELLERS LOVE MOST ABOUT LIVING IN 165 CONANT ROAD
- Family movie nights – also, great for when kids have sleepovers – kids pile up there and watch movies and love it. The TV area in the downstairs living room area is nice because it actually serves as a “cozy” TV den when that is what everyone is interested in – especially in the winter, we put the fireplace on. For the music fans, high-end amps and speakers convey with the house. And two huge custom movie screens (one in main living area and one in the master bedroom) controlled electronically
- It is actually really nice to be able to watch a movie or play music at night – the kids are shielded from the noise when that door of the lower bedroom wing is shut. Also, it is great to have a private space on a different floor, as the kids will get up earlier on weekends. There is also an intercom system. The kids also like having their “own space” – it is great when they have friends over, as we don’t have elementary and middle school kids running through the master space. Also, the way the bedrooms are laid out, no one gets woken up when someone comes home late.
- How fantastic storms and full moons are – really beautiful. We could see the last eclipse in plain sight from the stairs leading to the master BR.
- The space in the living room is also great for kids. Our daughter sets up her gymnastics equipment when she has teammates over. Son will play hockey, football and basketball with friends (Nerf of course). Kids are where we can see them and love the big space. If kids are playing outside, we can always see them – huge benefit of the back windows.
- House flow is amazing for entertaining. We have had parties where people spill from the pool table & bar upstairs, down the stairs, into the dining room/LR/kitchen. The open stairwells really bring the party together while people are still spread out.
- We “live” in the kitchen and the corner of the LR with the TV – and the DR, when we eat dinner in there. The way that the house is laid out with bathrooms and bedrooms – there is plenty of space and privacy for everyone. And the big space in the middle – very practical for kids, adds to flow when entertaining, and the back windows provide a really beautiful backdrop every day – whether it’s the trees and the sun shining in, a snowstorm, or a full moon at night. An extra element of beauty in the house with an indoor/outdoor living feel that most people don’t really think about.
