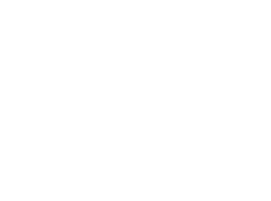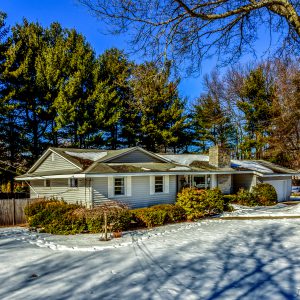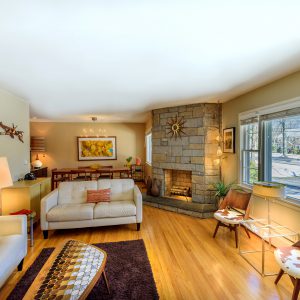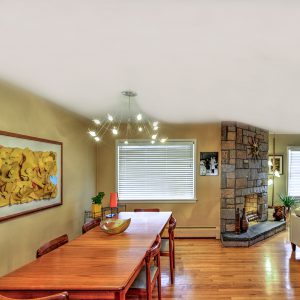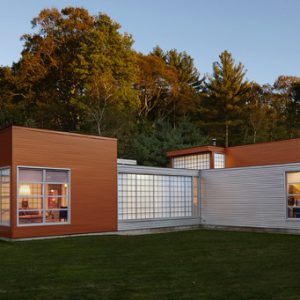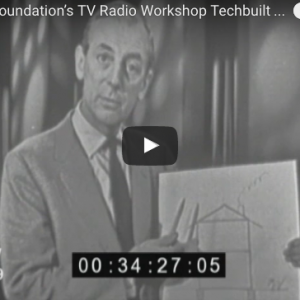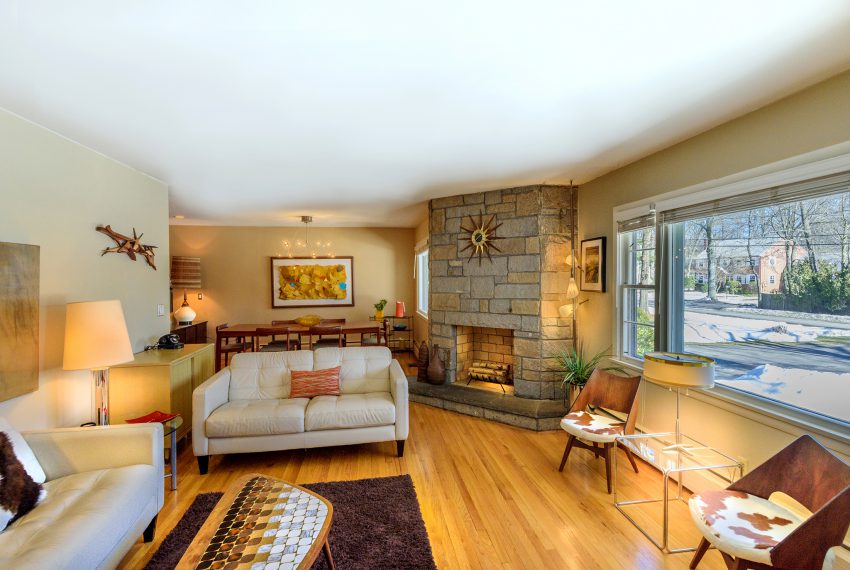
81 E. Dudley St. Marlborough. Offered at $439,900. Sold!
Click any photo to enlarge and view as a slideshow.
- 81 E. Dudley St.
- Living Room
- Living Room
Hip and sleek bi-level “Atomic Ranch.” Here is a versatile and efficient home that will Appeal to Many. Walls of the Original 1950’s “Quality Built” Ranch have been removed to create that desirable open floor plan and spacious flow between the kitchen, family room, and dining areas. The existing floor plan allows for the flexibility of a second master suite. One could expand the footprint in several directions on the flat lot, or there is an additional 1600 square feet in lower level. A focal point is the gorgeous wood burning stone fireplace. Additional features ~ a newer Brookhaven kitchen with honed concrete countertops and upgraded stainless appliances; hardwood floors; central air conditioning; two-car garage; three-season porch; and outside patio area surrounding the in-ground pool. All of this, amidst the vibrancy of Boston’s Metro West, near commuter Route 495.
- 3 bedrooms*
- 2.5 baths
- 1,872 s.f. of living area
- .67 acre lot
- 2 zones of hot water baseboard hear by oil
- Central air
- 2-car garage
*Bedroom 3 would be the current family room, with en suite half bath
Contact us to set up a showing or with any questions. Lead listing agent is Karen Butt.
978 337 5597/Karen.Butt@Raveis.com
