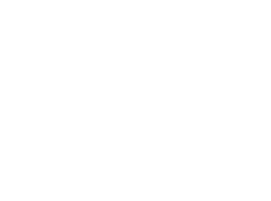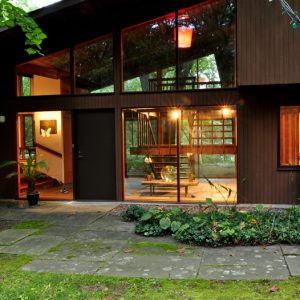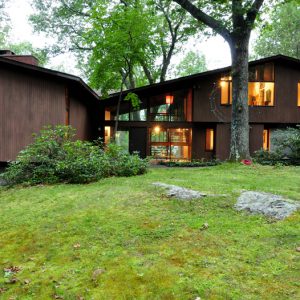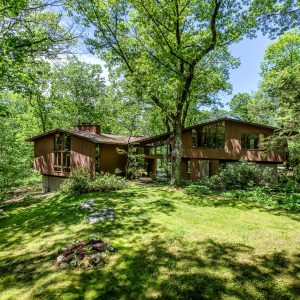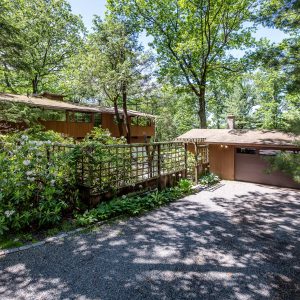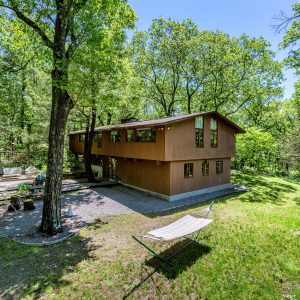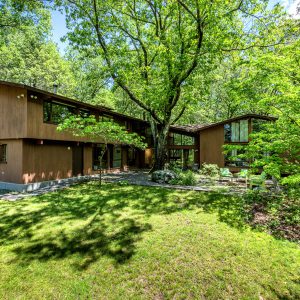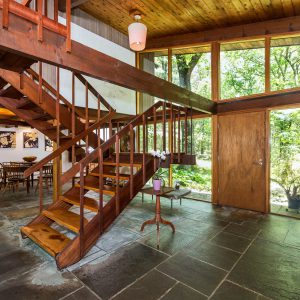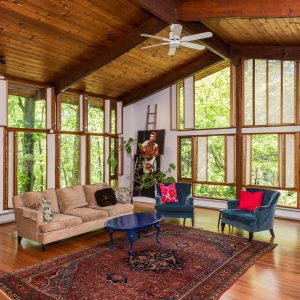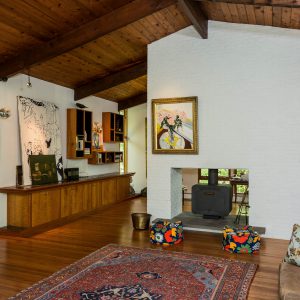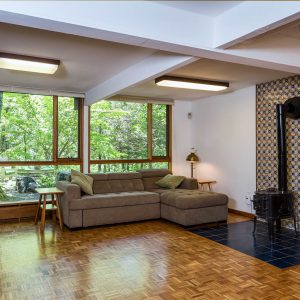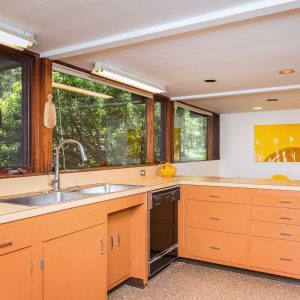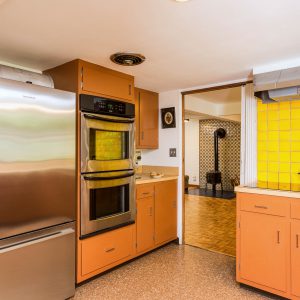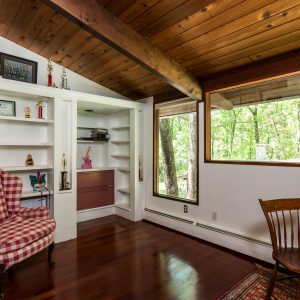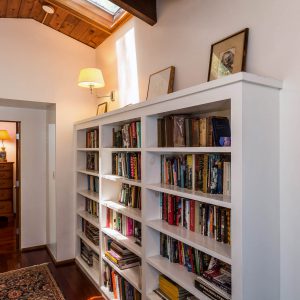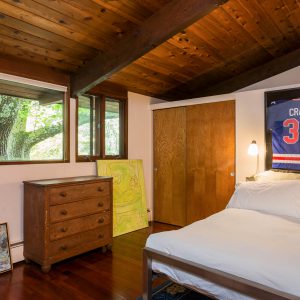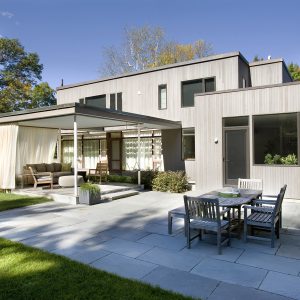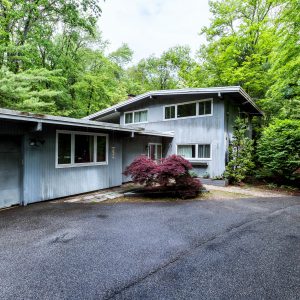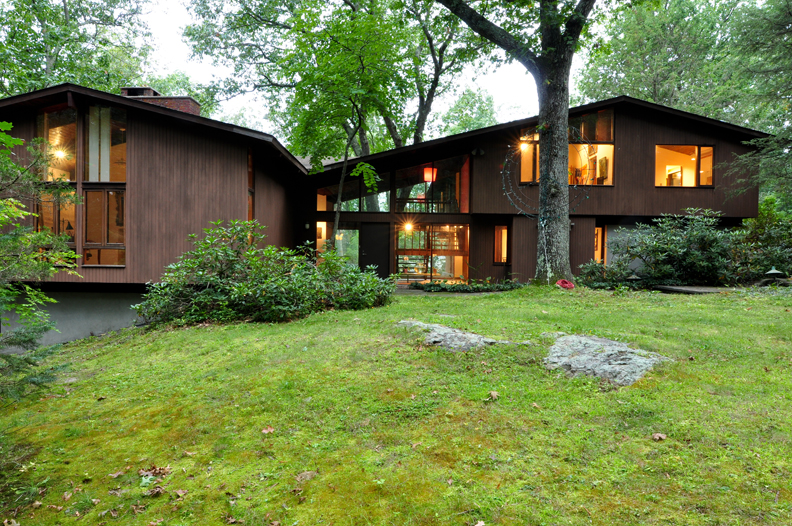
72 Winter Street, Lincoln. Offered at $1,295,000.
Click any photo to enlarge and view as a slide show. Contact us for appointments or questions. This is now a pending sale listed by a separate brokerage.
- Click for Full Post
[This property is currently off the market. Please let us know if you’re interested.] There are not many better sitings than this one in Lincoln. Located up a winding private driveway set up off of the road, on the grounds of the Ledgemont Estate, 72 Winter Street is a Modernist retreat on an 82,309 square foot lot.
This custom Deck House consists of essentially three pavilions arranged in the style of a Japanese country house. The house itself contains two of them (garage forms the third), linked by a welcoming foyer, which is double height and has a wall of sliding glass doors overlooking a rear patio and showcases a striking architectural staircase.
To the left of the foyer, up a couple of steps, is a huge living room that features a fireplace that creates a separate sitting/study area. The cathedral ceilings soar and huge insulated windows with custom shades reminiscent of Shoji screens fill the voluminous space with natural light.
Back through the foyer, there is a formal dining area that leads to the large eat-in kitchen, which itself is open to a family room with gleaming, newly finished parquet floors and a small woodstove. A laundry alcove and a half bath are located in this wing of the house as well. An addition houses a guest bedroom off of the family room and a master suite above. This wing of the house forms an El with the formal areas of the house and a creates a courtyard-like patio. There’s a door on the other side of the family room that leads to a low deck, another patio and on to an expansive flat lawn area.
The low deck leads to a detached two-car garage that has so much room that it houses a newer sauna (included) and would still leave room for two cars. The garage and deck, with the deck between, create another courtyard effect. The home is very much about the symbiosis between indoors and out that one hopes to find in such Modernist abodes.
The second floor boasts three more bedrooms including the sprawling and luxurious master addition, and the original master, which itself has an en suite bath and a dressing area with custom built-in closets and cabinets. There is also an office that could be a bedroom (no closet currently). And the newer master has a dressing area, custom cabinets, and a large bathroom with a shower stall and a whirlpool tub. There are three closets in the master suite. The second floor also has the third full bath (3.5 total baths). The ceilings are cathedral on the second floor and there is a whole-house fan with a replaced motor that is almost magical in its ability to quickly remove heat from the house and cool it down for a god night’s sleep.
The sellers, who bought in 2013, have made the following improvements:
- Installed a new water main supply line
- Converted from oil to gas and installed a new gas-fired boiler for the four zones of hot water baseboard heat and domestic hot water storage tank
- Installed new hardwood floors on the second floor
- Replaced the half bath on the first floor (May 2017)
- New septic system was installed when they took ownership
More details:
- Asphalt shingle roof
- Gas bills get to around only $400/month during coldest months
- 200 amp electric
- Wood stove in garage excluded
- Addition was built circa 1990-91
- Owners have original plans, including landscape and lighting
- Indirect gas hot water for most of house; electric hot water heater for addition
- All built-ins stay
- Heating zones: 1) Master; 2) Other upper bedrooms; 3) Living room and foyer; 4) Kitchen/Family room/guest bedroom wing
- The house is accessed via an easement with the original driveway of the estate, the residence of which remains. The maintenance of the private drive is apportioned in thirds until it reaches this house, and in halves for the two houses beyond.
