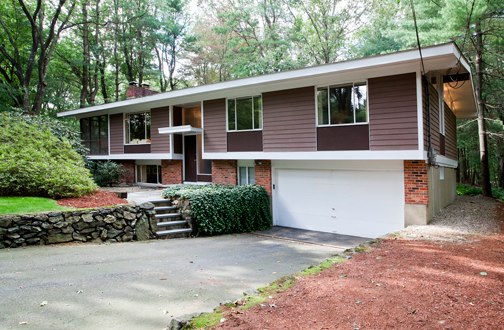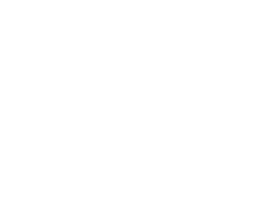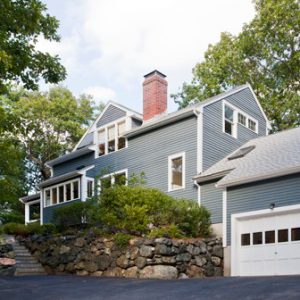
Click any photo to enlarge:
[slideshow caption=”on”]
SOLD, JANUARY 2012, $708,000. Contact us via link or button at top.
Offered at $719,000 the original owners of this mid-century have done all the right things. More importantly, they haven’t done any of the wrong things. Those of you aficionados of this architecture might be justifiably wary of the descriptor “updated” when walking into a modern house of the era. Oftentimes this means a 1990s take on a “Craftsman” kitchen, or worse, a Victorian flair in a bathroom. Fans of mid-century modernist houses may not necessarily want to keep a house a time capsule, but they also prefer that updates fit the original intent and cool, open aesthetic.
No worries here. The owners told us that they employed a designer once. And that was still the mid-century period, when bold Lightolier fixtures were hip (before they faded out of fashion, only to come back into style again.) All of the classic MCM design elements are in impeccable condition. There is no fighting against the pleasing lines of the modernist architecture. The cathedral ceilings follow the roof line, but unlike similar designs in Deck Houses, the dark decking under the roof planking is not left exposed. Here, there is an interior white ceiling layer.
But buyers will also appreciate the 2010 high-end master bath renovation with glass-door shower and lovely Ann Sacks glass tile. The owners custom designed and fabricated some of the fixtures, for truly one-of-a-kind finishes. There is Turkish limestone for the vanity and Bulgarian limestone for the floor. The owners’ love for this house is evident in each room. No improvements were undertaken without careful consideration of design and materials.
In 2001, the kitchen was opened up on one side, resulting in a large area that allows for cooking, eating, and socializing. There are sliders from the kitchen-table area out to the deck. The kitchen cabinets are custom-made maple, with clever pull-outs, revolving lazy-Susan-like shelves in corner cabinets, and a place for everything. The appliances are top-notch: Miele dishwasher; Sub Zero refrigerator; Thermador range; and Advantium microwave/speed cooker oven. There is ceramic tile on the floor and a well designed glass tile backsplash. The counters are granite. The space is well-lit from a variety of sources, including under-counter halogen fixtures. There is an additional granite-topped built-in sideboard/buffet and multiple pantry closets.
Through the formal dining room, with a striking Lightolier period chandelier, one is taken to the living room, grouped around a brick wood-burning fireplace. The hardwood floors continue through these rooms and down the steps to the lower level. A screened-in porch runs the entire length of this side of the house.
In addition to the master suite, the other wing of the house has two more large bedrooms and another full bath with 2011 updates: a glass-doored tub and shower; a 2011-updated vanity; marble top; floor tile; sink; and restored fixtures; including another Lightolier.
In the lower level of the split-entry design is a front-to-back family room with a second wood-burning fireplace, built-in desks and book shelves, and full-sized windows. There is also an office (which has potential for a fourth bedroom.) The utility room contains a subpanel to the 200 amp electrical main (in the garage), the Lennox furnace/air handler, hot water heater, laundry (washer/dryer included), workshop, and entrance to the two-car garage. There are three zones of heat and central air conditioning, controlled by a master thermostat on the main level, plus satellite controls elsewhere. The air conditioning system has an electronic air filtration unit. And there is a full security system with special cellular transmitting unit for alerting the monitoring station.
The grounds are watered via a sprinkler system. There is a drain at the end of the driveway that leads to a 12-foot drywell. The owners inform us that the house has never had water penetration in the lower level living area.
Truly a move-in ready modernist home. Start shaking the cocktails and stoke the first fire of the autumn.
The architecture and the neighborhood
Built in 1961-1962 by Holiday Homes of Wayland, A.K.A. a builder named Eugene C. Roberts, the design of 6 Partridge Road was from the Architectural Planning Associates at 152 Newbury Street, Boston. The principals of that firm were Sandford R. Greenfield and Paul J. Carroll. Later, it seems that they had a firm called Carroll and Greenfield, Architects, before going off on their own. The house is similar in layout to a Deck House, but is less rustic and is more finished than most Deck Houses. Indeed, it has much in common with some of the TAC-designed homes in Five Fields, and has a significantly more substantive feel than most Techbuilt houses, which were modular and light by design.
The land for the Turning Mill neighborhood was purchased by the Techbuilt Corporation. Most people in Lexington know the area as Turning Mill, but it started out being referred to as Middle Ridge. Though it is now a large area of eight or nine streets, it started around Demar Road, with Techbuilt houses designed by Carl Koch, before growing further north and west and incorporating other modern designs, most notably, the Peacock Farm-style house plan designed by Walter Pierce, who along with Danforth Compton founded Lexington’s Peacock Farm neighborhood on the other side of town. This design was licensed out to other developers, as was the case here in Turning Mill. There have also been some Deck Houses built. The expanded part of the area is now referred to as “Upper Turning Mill.”
Residents love the area due to its proximity to Estabrook Elementary school (adjacent) and because it offers membership in the country-club-like Paint Rock swimming pool. It also borders the vast Paint Mine conservation area, with beautiful walking trails. The Lexpress bus runs through. And a quick zip takes you down backroads to Whole Foods, Staples, Super Stop & Shop, Marshall’s, and so on in Bedford, or back the other way into the center of Lexington. And it is not far from Route 128.
Here is the swimming pool from this past summer:
Research in part via Lexington Historic Survey, which notes:
My own observation is that the term, “raised ranch,” is misleading in the above remarks. That descriptor now generally refers to a house that might have a facade like a colonial, but built on a slab, so that one enters on the lowest level. Kitchen, living, and dining rooms are generally found on the second and highest floors. Like 6 Partridge, there are quite a few houses in this neighborhood that look like a “ranch” house that had been “raised,” but the entrances are “split,” so that you can take a few steps up to the main floor, or a few steps down to the lower level. So it is more accurately described like the Peacock Farm split-entry style, or more simply, “a split.”


