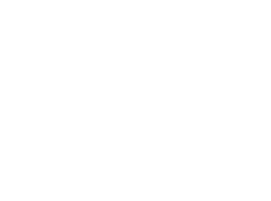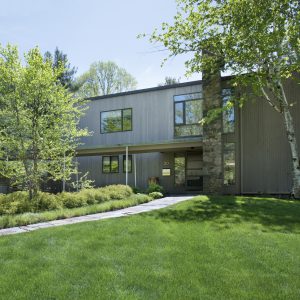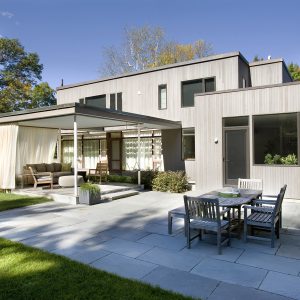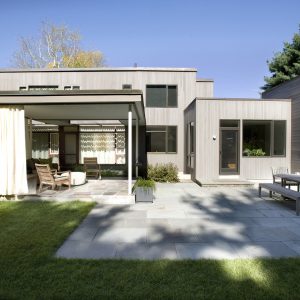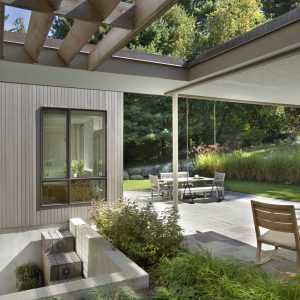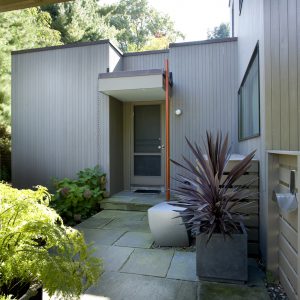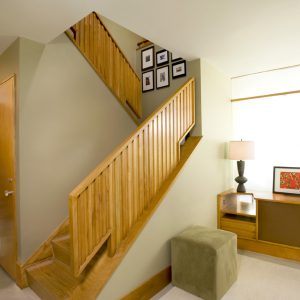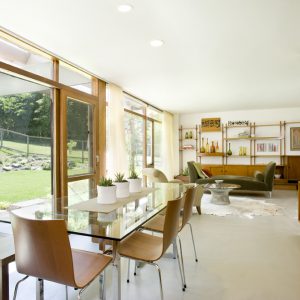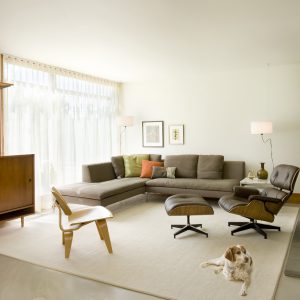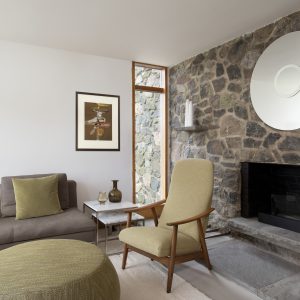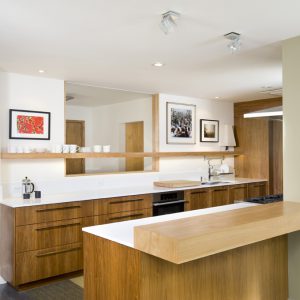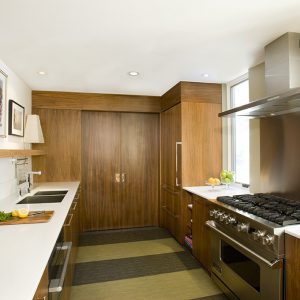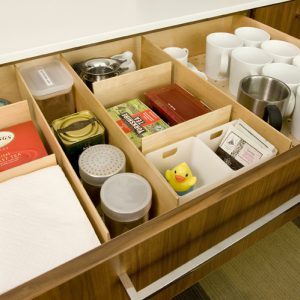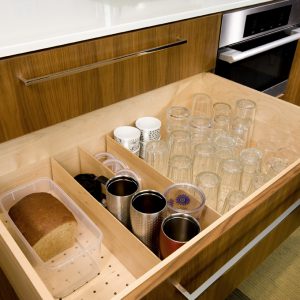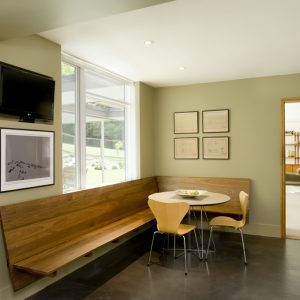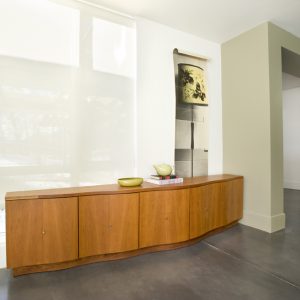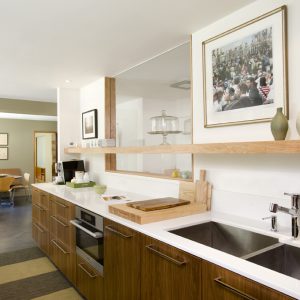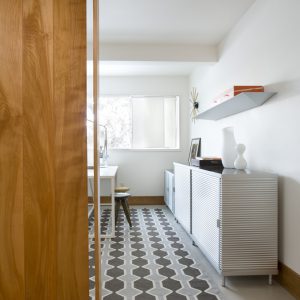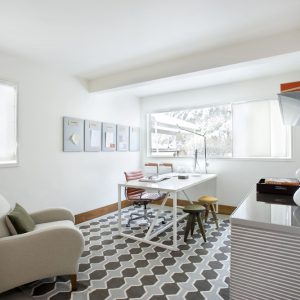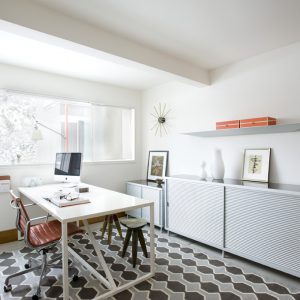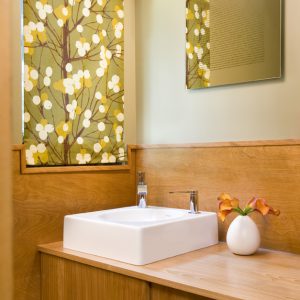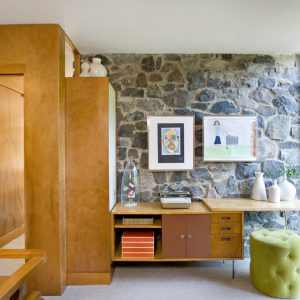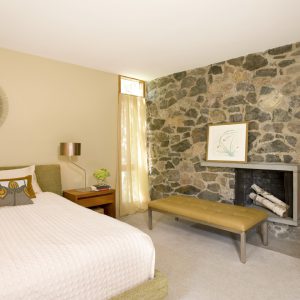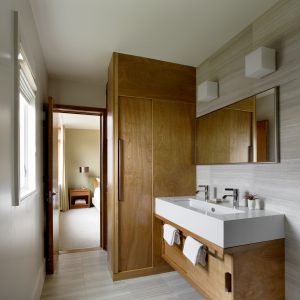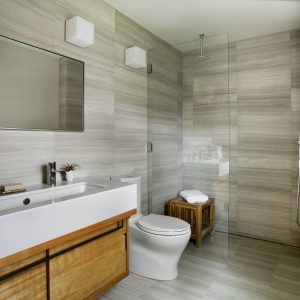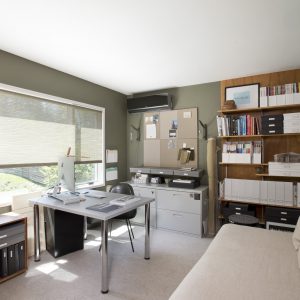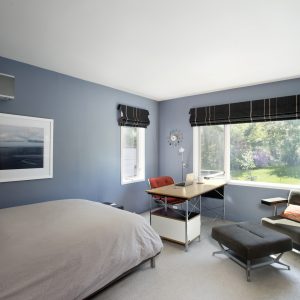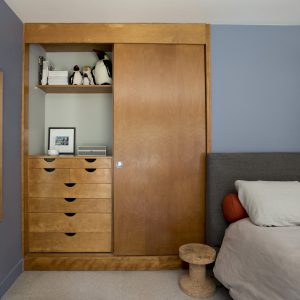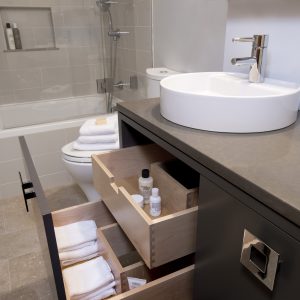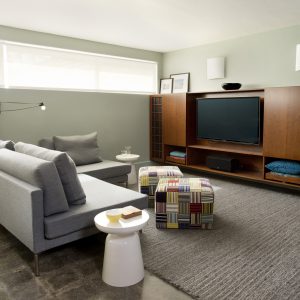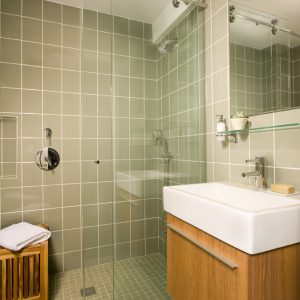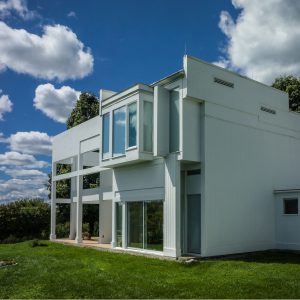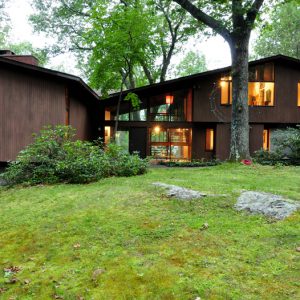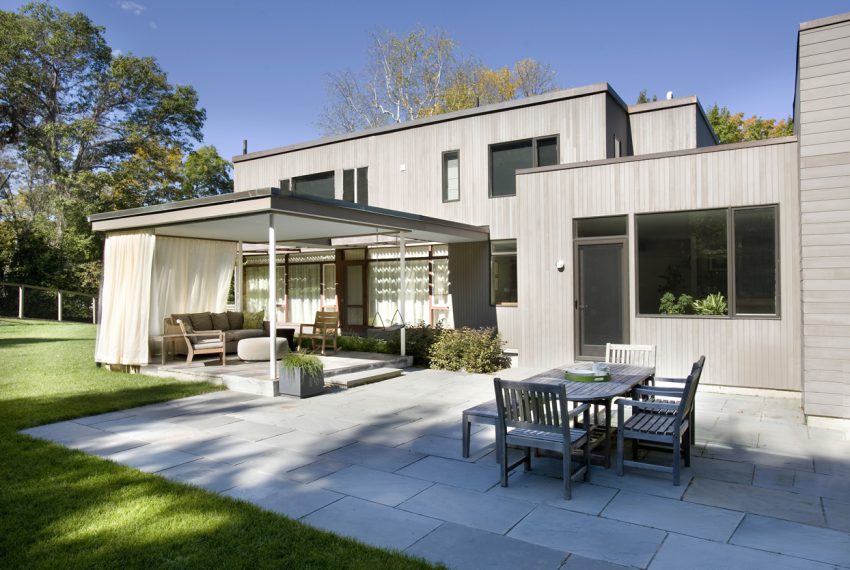
The Leventhal House 20 Drumlin Road, Newton. Offered at $1,825,000 (sale pending)
Showings begin by appointment Thursday, June 1. Open houses Saturday, June 3, and Sunday June 4, times TBD. Contact for appointments or questions.
Click and photo to enlarge and view as a slide show. Shelly Harrison photography, except as noted.
- Front
- Rear Patio
- Click for full post
- Foyer
- View from Kitchen, through Dining Room, into Living Room
- Living Room
- Living Room Fireplace
- Kitchen
- Kitchen Detail
- Kitchen Detail
- Kitchen Dining Area
- Kitchen Transitional Space
- Kitchen
- First Floor Study
- First Floor Powder Room
- Upstairs Landing
- Master Bedroom Suite with Fireplace
- Master Bath
- Master Bath
- Second Story Bedroom (with current use as a second study)
- Bedroom
- Built-Ins in Each Room
- Second Floor en suite Bath
- Media Room with Fireplace
- Lower Level Bath
A truly special house, 20 Drumlin Road is a Modernist classic in Newton. Natural stone and fine woodwork combine with walls of glass and recent updates, resulting in an updated light-filled property.
The home was bought by an interior designer and her family from the original owners, the Leaventhals, who owned Beacon Construction (later acquired by Skanska), who built the house in 1949. The architect was Newton-based Samuel Glaser, who designed the famous Newtonville Star Market built over the Mass Pike, the John F. Kennedy Federal Building in Boston (in partnership with Walter Gropius and The Architects Collaborative), and the American Airlines hangar at Logan Airport, according to Mark Faverman at this site about another notable Glaser design, the Gibbs House in the Cottage Farm neighborhood of Brookline. Fun fact: Mr. Glaser was also the father of the actor Paul Michael Glaser, TV’s Starsky.
The Leaventhal House, which is adjacent to one designed by Gropius, has been renovated and expanded by Diane Burcz and her husband (see a 2014 feature about it in the Boston Globe here). The new addition — designed with Charles Navratil of Architects 2 — blends seamlessly with the original thanks to the thoughtful design of Navratil, the materials chosen by Burcz, and the care taken by Cambridge’s S&H Construction. An ingenious sliding glass door in the dining area was restored by S&H and other original doors were re-used. Windows have been replaced and original concrete floors have been restored with a thin coat of new concrete or stained and polished. Radiant hot water heater in the concrete floors keep the home warm in winter and feel cool in the summer. Hot water for radiant heat is provided by a high-efficiency Viessmann boiler.
Custom-built ins, distinct woodwork, and other original architectural pieces (Check out the banister! Check out the desk!) throughout the house have been retained and the new lower cabinets in the kitchen are walnut. Having no upper cabinets allows for an unobstructed view of the outdoors and light to enter the kitchen. There is, though, a striking and simple red birch shelf that creates a pleasing architectural line, one that is echoed on the other side of the kitchen, cantilevered from the counter. There is ample storage beneath, as seen in the detailed photos. Large sliding walnut doors open to reveal a pantry. The enviable kitchen includes a six-burner dual-fuel Viking gas range, a Subzero refrigerator, a Meile Speed Oven, and a Miele dishwasher. And more sliding doors open to reveal a cleverly organized laundry alcove.
The house is anchored by a stone fireplace and chimney stack that runs from the lower level fireplace, up through the living room fireplace, and the master bedroom fireplace, creating an interior/exterior stone wall up through the second floor and creates a visual through-line that connects the indoors and the out.
Original light fixtures, like those in the Gropius House in Lincoln, remain, as do solid wood interior doors (which close perfectly flush) and sleek period glass and chrome doorknobs. There are built-ins in each room.
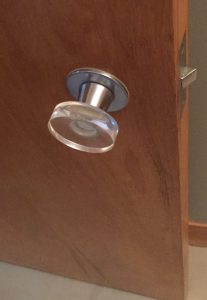
Photo by Bill
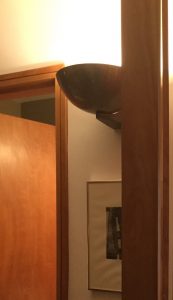
Photo by Bill
The lower level has a guest bedroom with a full bath, and a media room with a fireplace and a bar with a sink and mini-fridge. The polished black-stained concrete floors in the media room (but not the bedroom) also have radiant heat
The roof, as with most of the updates, was new in 2010. The exterior is clad with vertical Western red cedar siding and there is a detached garage. S&H also did some site work, including landscaping and adding drainage to the backyard. A strand of birch trees were added to increase privacy. Urban Horticulture Design designed landscape and has been phasing in plantings and hardscape. The drawings are available for the new homeowner. Sump pump in utility room. Sellers have never had a wet basement.
MLS Property Information
| Approx. Living Area: 3,585 Sq. Ft. | Approx. Acres: 0.54 (23,324 Sq. Ft.) | Garage Spaces: 2 Detached |
| Living Area Includes: Finished Basement | Heat Zones: 3 Radiant, Gas | Parking Spaces: 6 Off-Street |
| Living Area Source: Owner | Cool Zones: 5 Wall AC, No AC in Living Room | |
| Living Area Disclosures: Lower level fully finished and heated with a bedroom and full bath. | ||
| Room | Level | Features | |
|
Living Room:
|
1 | Fireplace, Closet/Cabinets – Custom Built, Window(s) – Picture, Exterior Access, Open Floor Plan | |
| Dining Room: | 1 | Exterior Access, Open Floor Plan, Slider | |
| Family Room: | B | Fireplace, Open Floor Plan | |
| Kitchen: | 1 | Dining Area, Pantry, Countertops – Stone/Granite/Solid, Countertops – Upgraded, Kitchen Island, Breakfast Bar / Nook, Cabinets – Upgraded, Cable Hookup, Exterior Access, Open Floor Plan, Remodeled, Stainless Steel Appliances, Walk-in Storage, Gas Stove | |
| Master Bedroom: | 2 | Bathroom – Full, Fireplace, Closet/Cabinets – Custom Built, Flooring – Wall to Wall Carpet | |
| Bedroom 2: | 2 | Bathroom – Full, Closet/Cabinets – Custom Built, Flooring – Wall to Wall Carpet | |
| Bedroom 3: | 2 | Closet/Cabinets – Custom Built, Flooring – Wall to Wall Carpet | |
| Bedroom 4: | 2 | Closet/Cabinets – Custom Built, Flooring – Wall to Wall Carpet | |
| Bedroom 5: | B | Closet/Cabinets – Custom Built | |
| Bath 1: | 1 | Bathroom – Half, Flooring – Stone/Ceramic Tile, Remodeled | |
| Bath 2: | 2 | Bathroom – Full, Bathroom – Tiled With Tub & Shower, Flooring – Stone/Ceramic Tile, Remodeled | |
| Bath 3: | 2 | Bathroom – Full, Bathroom – Double Vanity/Sink, Bathroom – Tiled With Shower Stall, Remodeled | |
| Laundry: | 1 | Closet/Cabinets – Custom Built | |
| Bathroom: | 2 | Bathroom – Full, Bathroom – Tiled With Shower Stall, Remodeled | |
| Bathroom: | B | Bathroom – Full, Bathroom – Tiled With Shower Stall | |
| Mud Room: | 1 | Closet/Cabinets – Custom Built, Walk-in Storage | |
| Study: | 1 | – |
|
Features
|
| Exclusions: Planters and (9) lights that are not hard-wired; shelf in study. Included: all built-in cabinets. |
| Lead Paint: Unknown |
| Year Built: 1949 Source: Public Record |
| Year Built Description: Actual |
| Pin #: S:82 B:025 L:0036 |
| Assessed: $1,334,000 |
| Tax: $14,834 Tax Year: 2017 |
| Book: 1374 Page: 135 |
| Cert: 01513723 |
| Zoning Code: SR1 |
