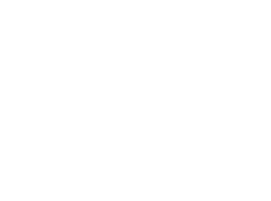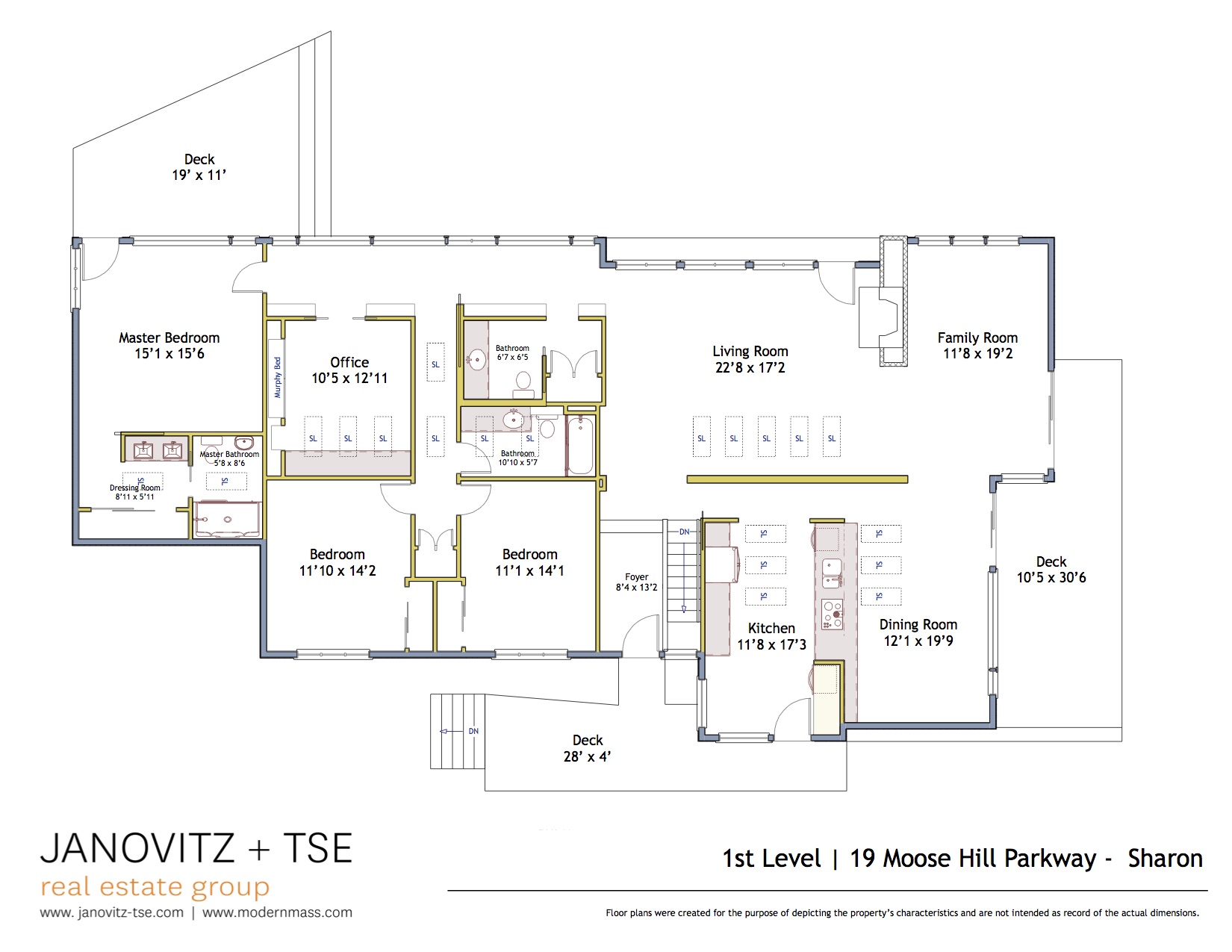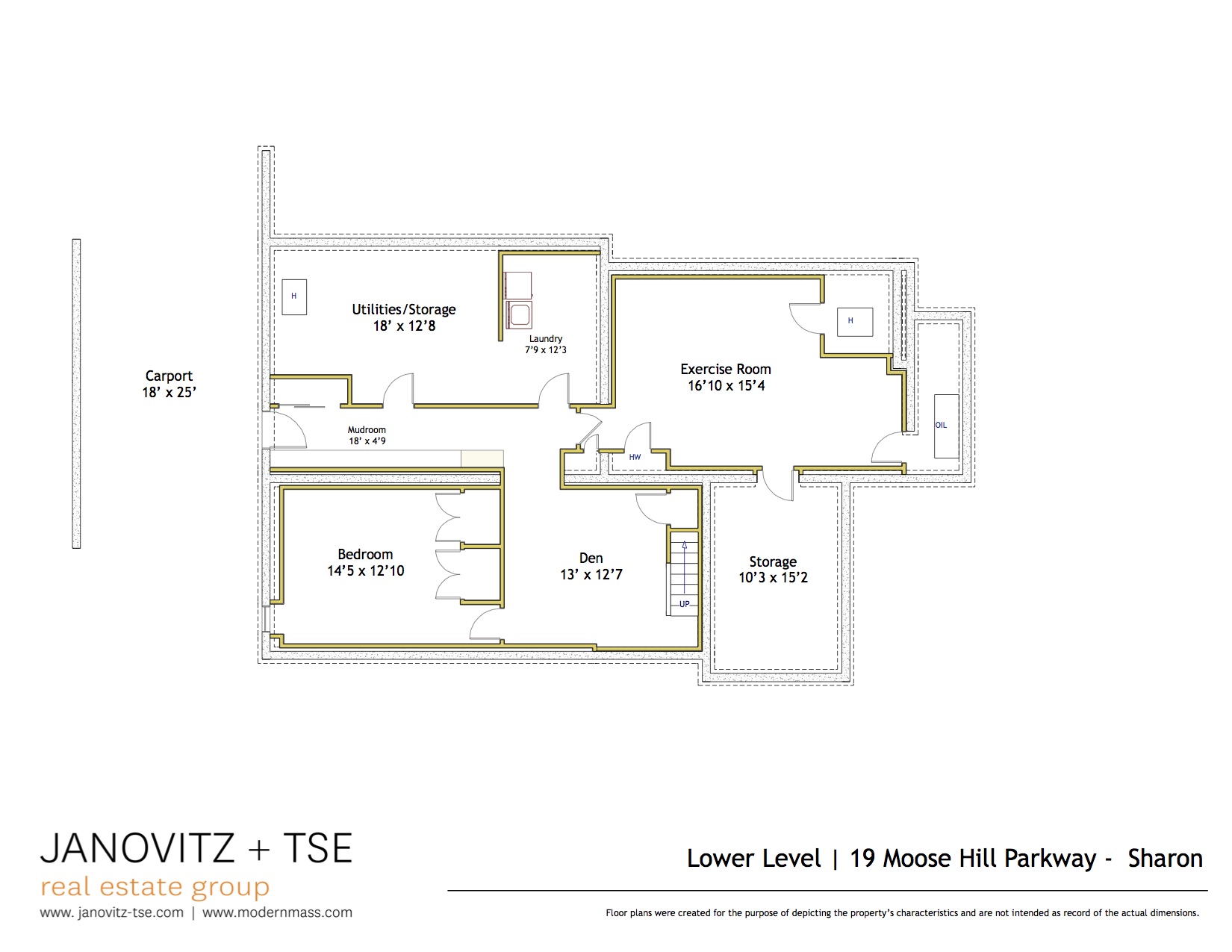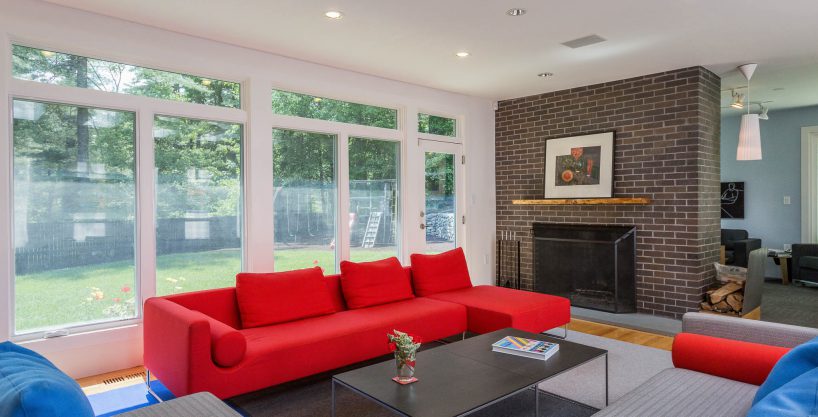The Newell House
19 Moose Hill Pkwy, Sharon, MA 02067, USA
Sold
$1,099,000 SOLD For $1,110,000
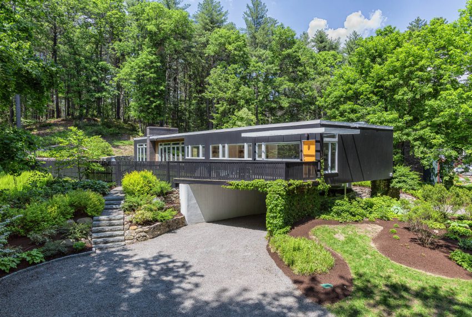
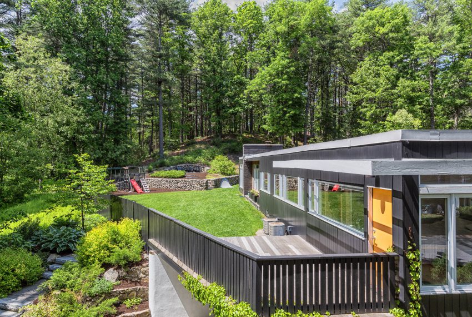
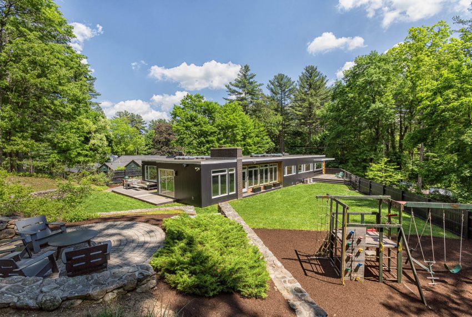
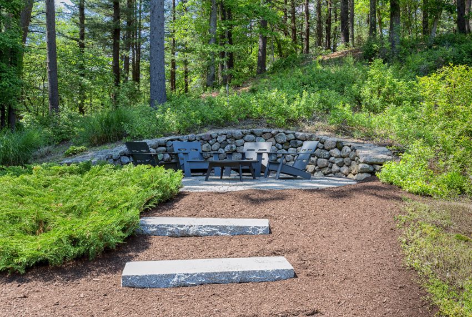
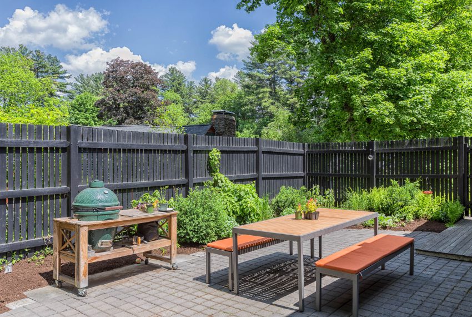
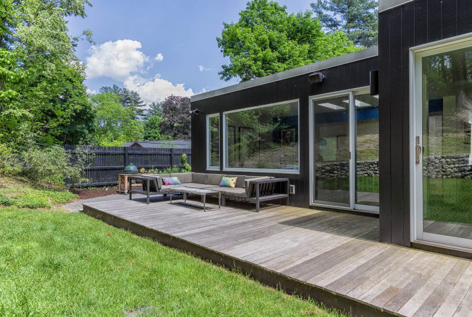
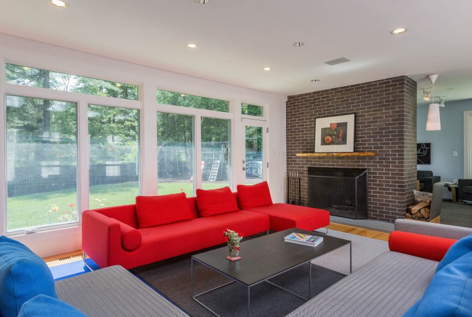
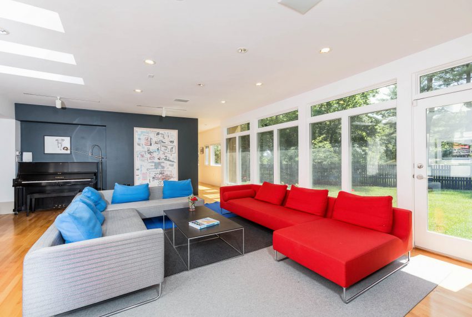
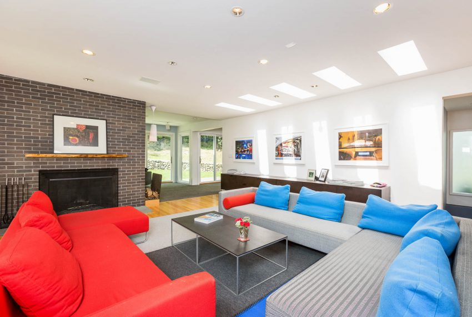
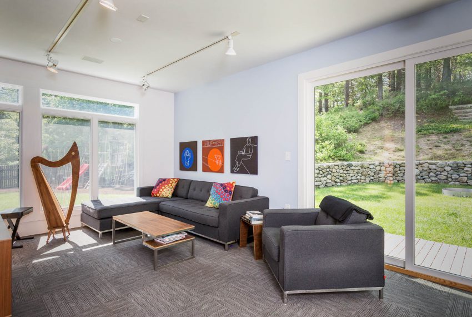
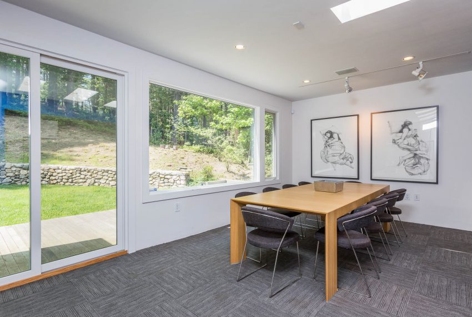
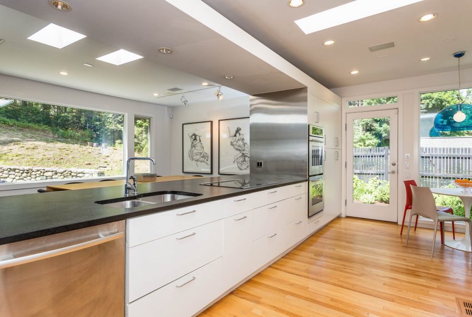
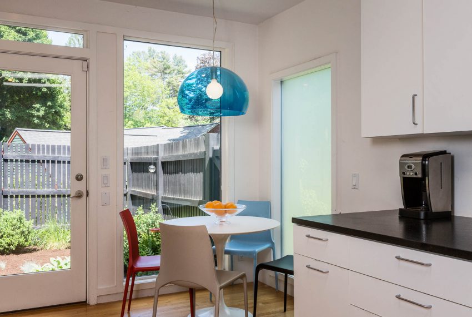
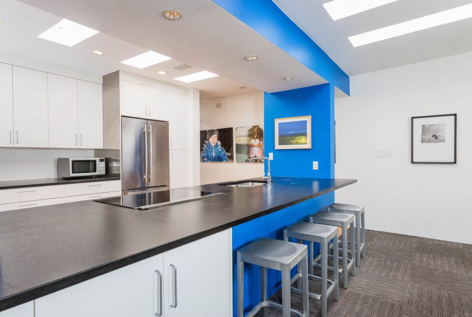
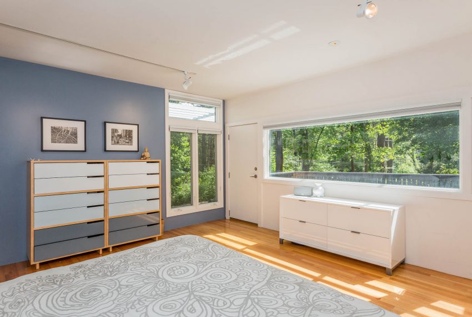
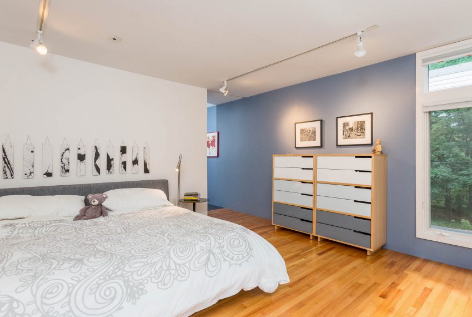
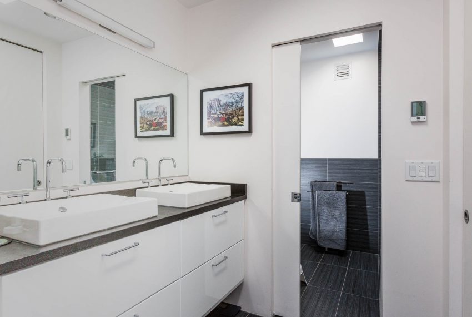
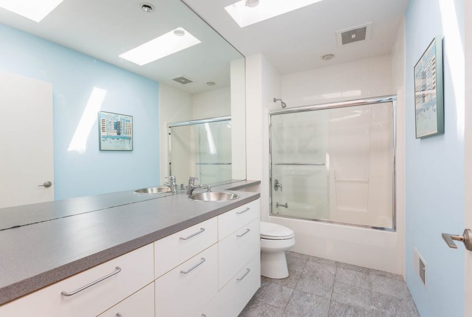
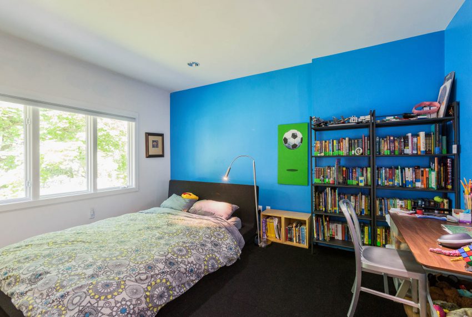
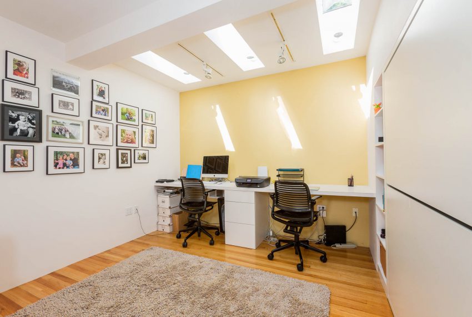
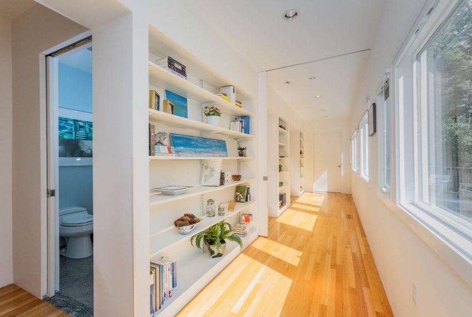
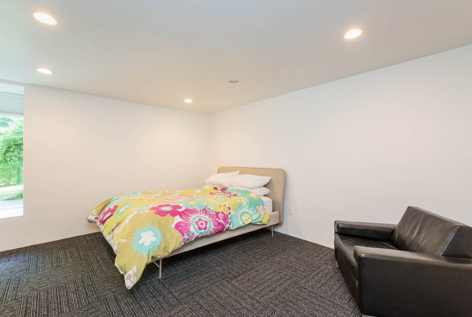
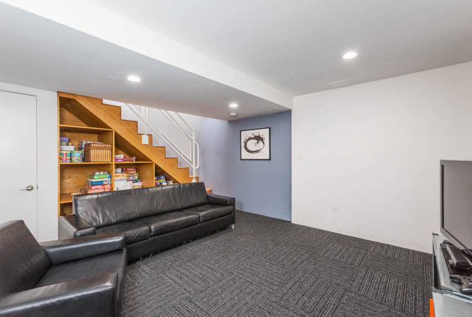
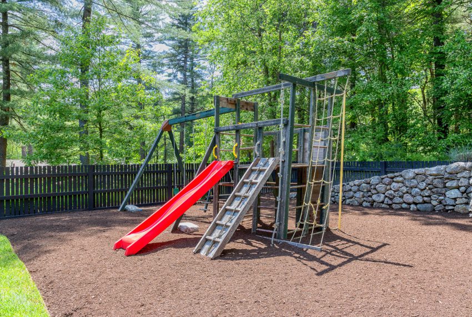
Description
Marketing Mid-Century-Modern houses is obviously a passion of ours. It’s truly fun to post impressive photos and write about the history and winning characteristics of these properties. In this particular case, though, writing the descriptive narrative is pretty much taken out of our hands by our friend, David N. Fixler, AIA, president of DOCOMOMO-US/New England. David offered his take on the property in a letter provided to us by the current owners. We certainly could not contextualize it better than he does:
The house at 19 Moose Hill Parkway, designed by John Newell and built in 1953, is an important example of the vernacular mid-century modern house that played a significant role in the development of the cultural landscape in both metropolitan Boston and across America in the decades immediately following the Second World War. Like its more famous brethren such as the many houses designed by Marcel Breuer or the development built by the original partners of Walter Gropius in The Architects Collaborative (TAC) in Lexington, the Newell house represents a regional adaptation of the principles of Pre-war European modernism to the climate and culture of the Northeastern United States.
The house itself relies on the modernist notion of dynamic balance rather than symmetry or picturesque composition to achieve harmony and repose in the structure. It follows the tenets of the so-called “International Style” as defined by Henry Russell-Hitchcock and Philip Johnson; pristine geometric massing devoid of ornament, asymmetrical composition, an open plan, large expanses of glass, and flat roofs all contribute to define its classic modern character. The building has a light touch on its site, utilizes native North American wood siding and stone, and is oriented to take maximum advantage of the late afternoon sun through the character defining features of a window wall and bank of skylights along the southwest elevation. In this respect it displays early passive solar design principles that until recently have been a vastly under-recognized aspect of the lexicon of the modern house of the late 1940s and 1950s.
The modern house represented a commitment to a progressive belief that science, technology and the social aspects of modernism could ultimately lead to both a more harmonious relationship with nature and a marked improvement in the human condition. DOCOMOMO/US – New England believes that these houses represent a valuable resource for every community in which they were built. They are important links to the innovative, progressive design culture of mid-twentieth century America that can continue to inform our understanding of the recent past while providing commodious, uplifting living environments to individuals and families.
The current owners (only the fourth set since the Newells) purchased the home in 2005 and have renovated it extensively. Working with Michael LeBlanc of Utile Design, they have been stewards, ushering the house into the present, with the sympathetic updates — inside and out — that those passionate about living in a Modern house will appreciate. With 27 skylights, walls of glass (most windows have been replaced), and an open floor plan, the home is filled with natural light. A fireplace divides the living room from a den-like space.
A thoroughly modern kitchen opens now to the large dining area, which overlooks the stone-wall-lined backyard via a sizable picture window.
A hallway lined with large windows leads to the main floor bedrooms and and office with innovative modern Murphy beds, when space is needed for guests and are hidden away in the wall when not in use. A master suite includes a full bath with a floating double-sink vanity, a generous walk-in shower, and ample closet space.
The first level of the house features another bedroom, a gym/exercise area, a TV/family room, and a mudroom with custom storage.
Features and Improvements Since Sellers Took Ownership
Interior:
- Full renovation of kitchen, including opening of wall to dining area; installation of eat-in area; breakfast bar; new appliances; raw; black granite counters; and stainless steel accents throughout
- Full renovation of living areas and bedrooms
- Full renovation of master bath, including installation of double shower
- Partial renovation of other baths (new toilets, some new tile, etc., but original cabinets, mirrors and sinks remain)
- Complete finish of lower-level, including new windows and creation of mudroom; additional living area; guest bedroom; gym; and storage areas
- Upgraded interior lighting
- New carpet, premium ceramic tile, and wood floor finishes throughout
- New door and other accent hardware throughout
Exterior:
- Complete site regrading, driveway reconstruction, and removal of many trees encroaching on house
- New hardscaping (stone walls, planters, granite steps, etc.)
- Two decks and two patios
- Play area
- Automatic sprinkler and drip hydration system
- Many new plantings
- New cladding in spots and complete new paint/exterior styling
- Pavers in carport
- New custom-designed fence
- Lighting along steps
- Outdoor speakers tied to Sonos system
- Fire pit
Structure and Systems:
- Upgraded all exterior doors and sliders
- Upgraded nearly all windows (to double pane and higher quality products generally)
- Razed orignial, crumbling chimney and rebuilt new one from ground up, using premium brick and adding live-cut wood mantle
- Removed baseboard hot water heating fixtures and installed new, humidified forced air (hydroair) heat (using existing AC ductwork)
- Installed natural gas (2016)
- New Veissman, high-efficiency natural gas furnace and hot water system (2016)
- Upgraded electrical to 200 amps with new main panel and subpanels (2009)
- Electric fence system for dogs
- Wiring for ultra-high speed internet service throughout house
- Sonos stereo system throughout house, with premium speakers in living area and kitchen ceilings
- New insulation blown into upper-level walls throughout and onto foundation walls before finishing lower level
Sharon
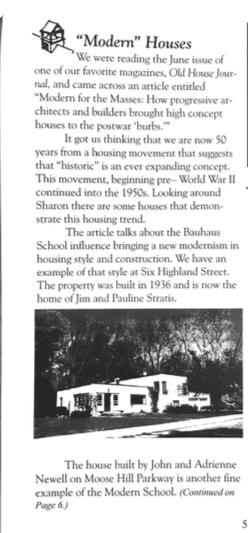
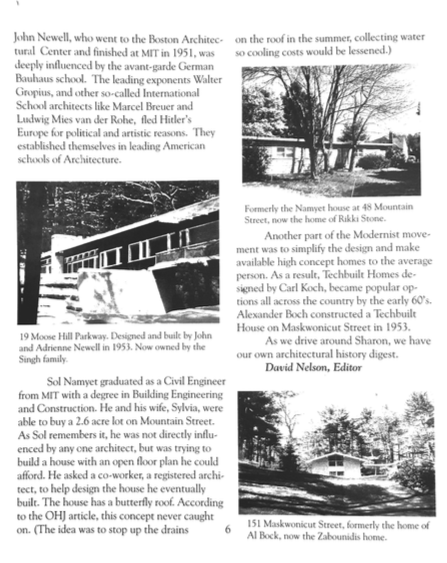
What’s it like to live in Sharon? The Boston Globe answered that in 2017, pointing out that
Sharon has received high praise for its livable neighborhoods, commitment to education, and recreational spaces, among other features, and landed at the top of Money magazine’s “Best Places to Live’’ list in 2013.
Read the entry in Money magazine here. And it landed on the list again in 2015. Boston Magazine ranked the school district 11th in the Boston region in the annual Best Schools roundup.
Showings begin with open house on Saturday, June 2 1:00-3:00. Contact us below for private showing requests or questions.
Additional Details
- Utilities: Gas and electricity costs combined are around $4500 per year.
