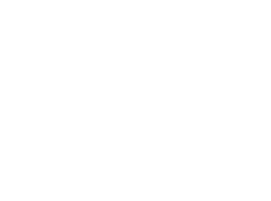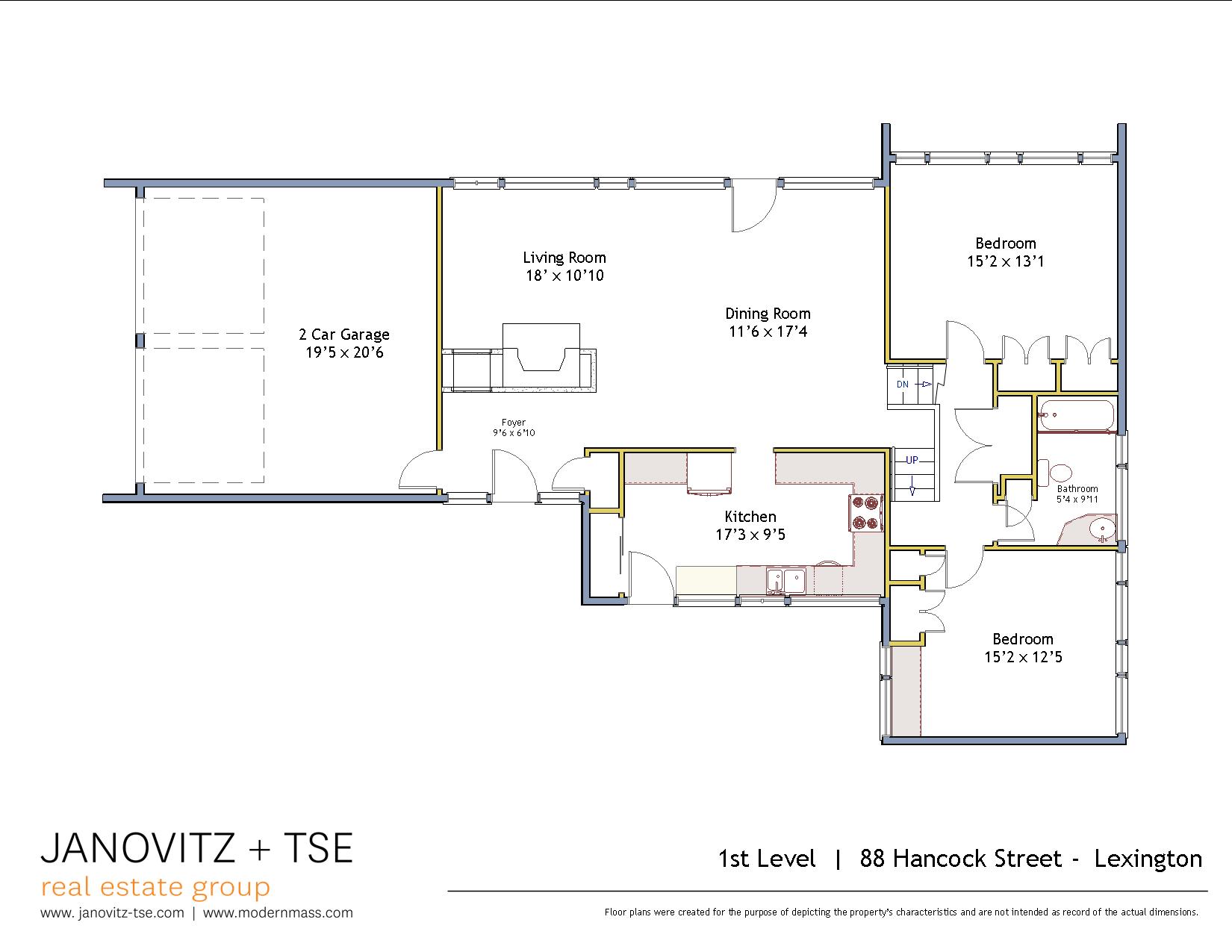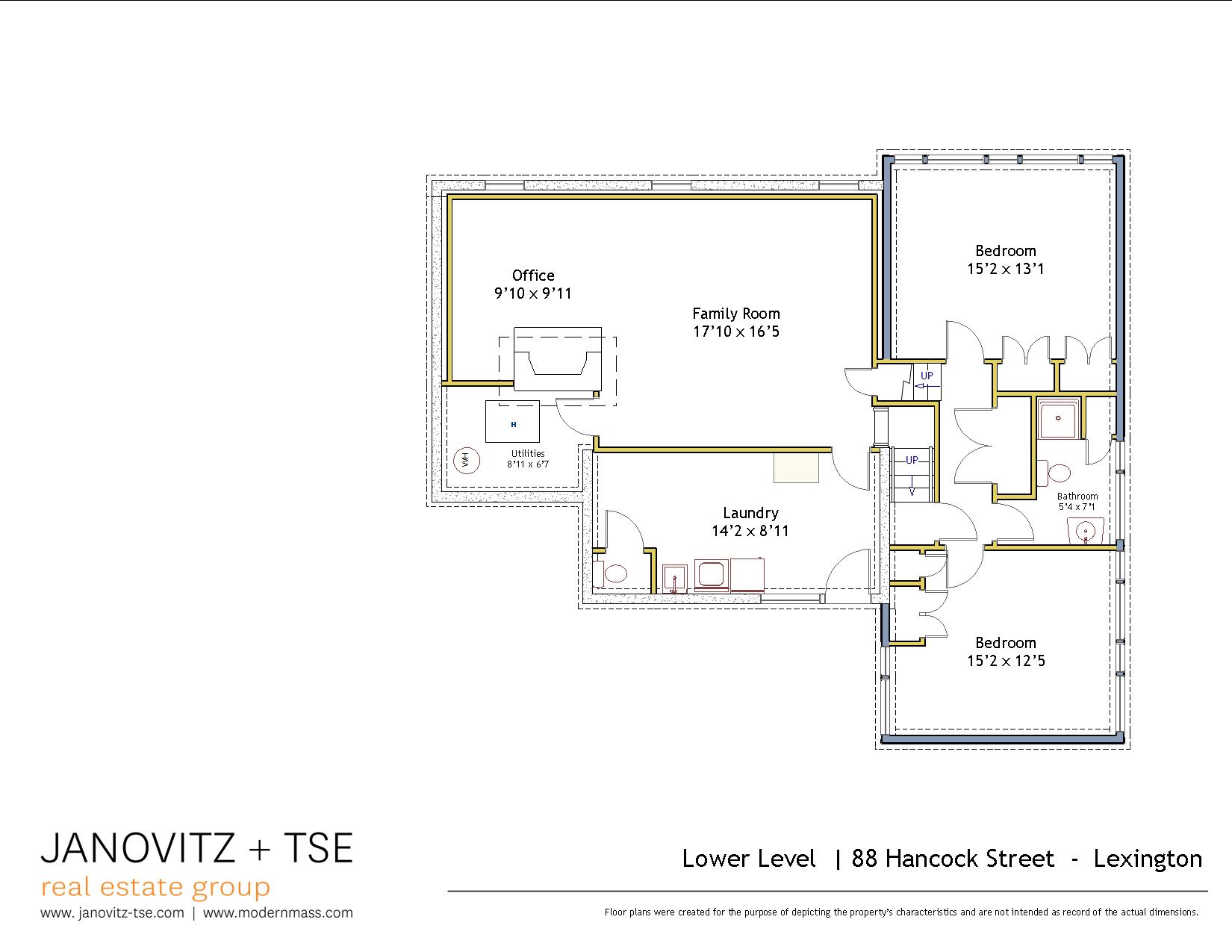The Custance House, Designed by Hugh Stubbins
88 Hancock St, Lexington, MA 02420, USA
Sold
$949,000 Sold for $1,005,000
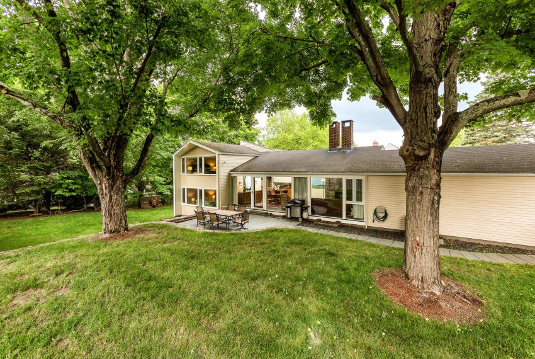
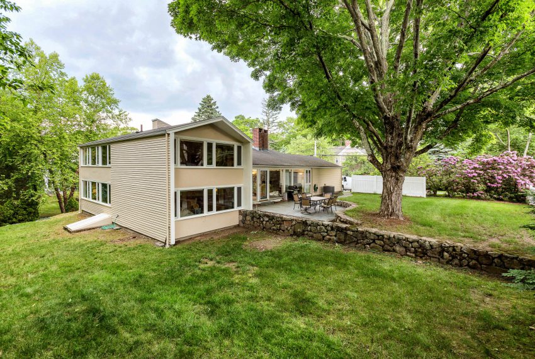
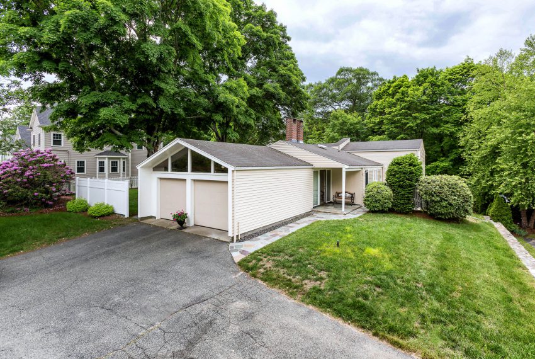
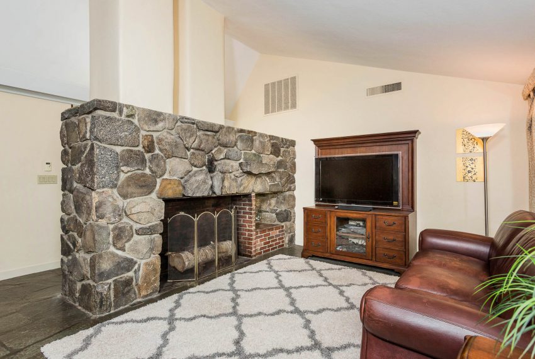
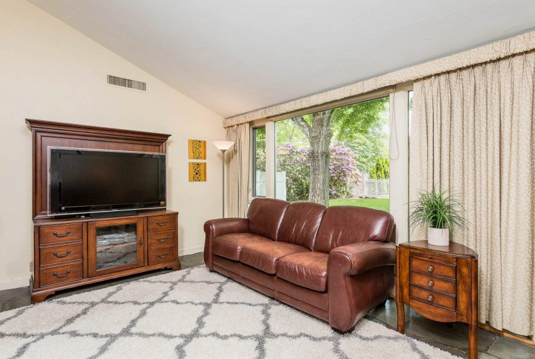
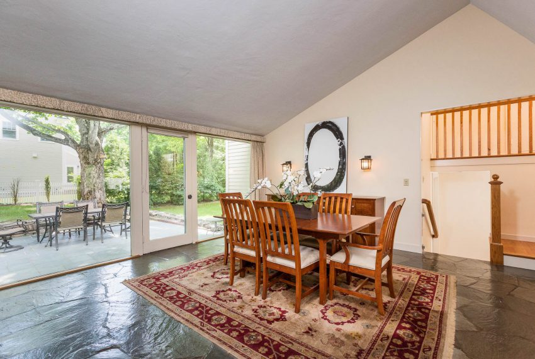
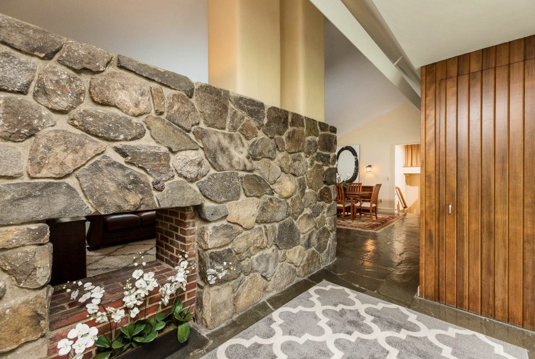
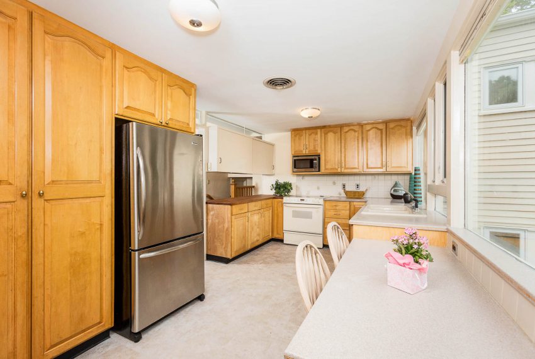
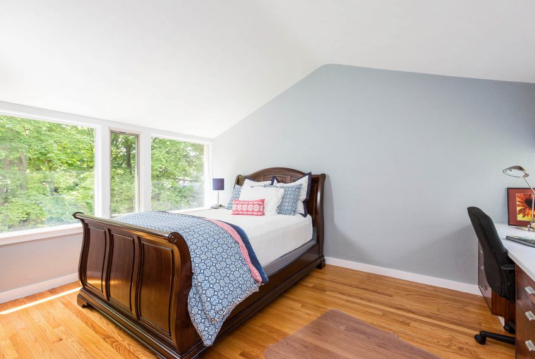
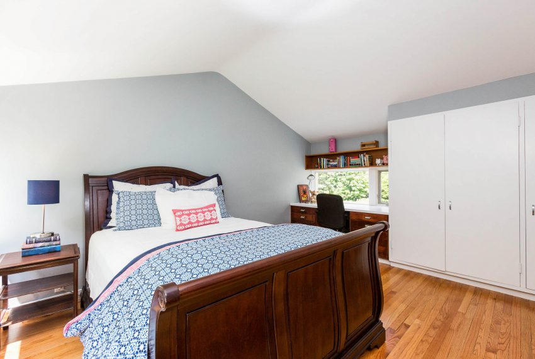
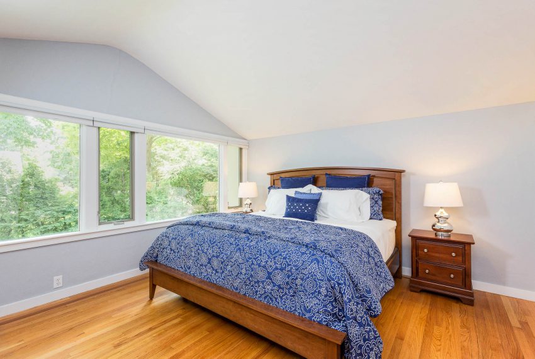
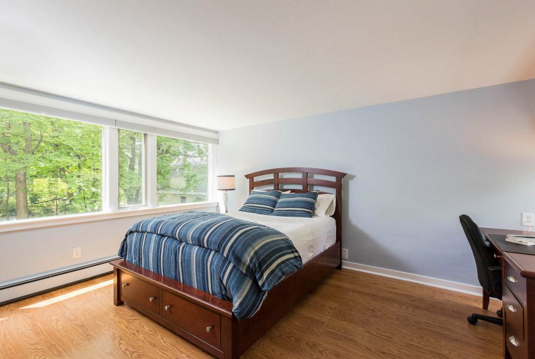
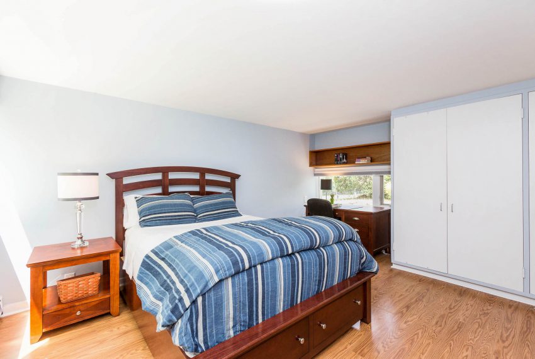
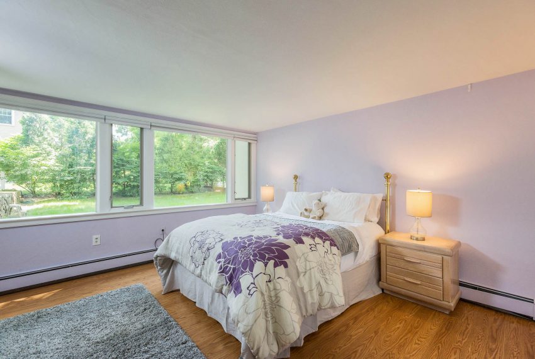
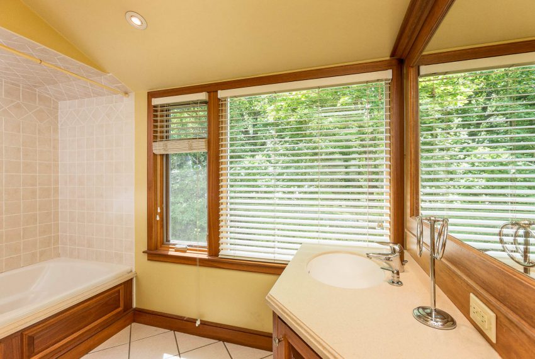
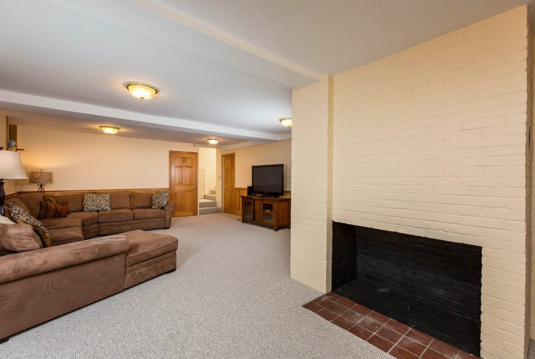
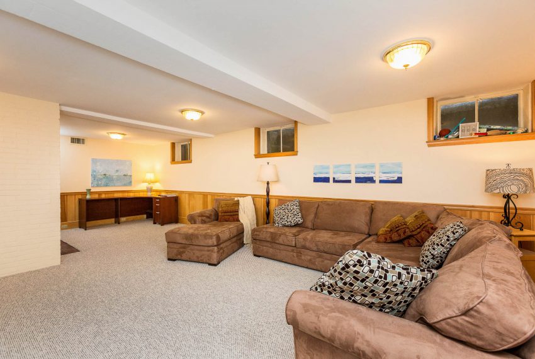
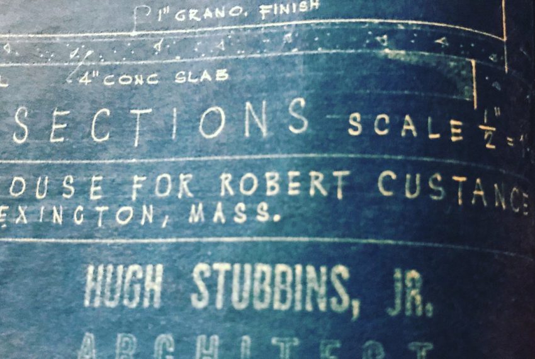
Description
| Designed by renowned architect, Hugh Stubbins, and in the same family ever since, this Mid-Century-Modern is located a stone’s throw from Diamond Middle School, the bike path, and a mile from Lexington Center. Tucked away from the road, the open floor plan is centered around a fieldstone fireplace which creates a foyer leading to attached two-car garage and the front entry. A living room and dining room share the open plan and are filled with natural light from floor-to-ceiling windows. Soaring ceilings lend the heart of the home dramatic volume. The living area opens to a patio and overlooks a lush backyard with stone walls. An eat-in kitchen is tucked away on the other side of the dining room, divided by a pass-through butcher block counter. A split-level design leads up to two generous bedrooms with hardwood floors and a full bath. The first level is almost a mirror image, with two more bedrooms and full bath. A newly carpeted family room and office on lower level has the second fireplace. The home has been freshly painted inside & out.
Systems include a circa-2001 high-efficiency oil-fired (can be converted to gas if new owner runs a line from the street) Viessmann boiler that sends four zones hot water radiant (in floors on main level and in ceilings on second floor) and hot water baseboard heating throughout the home. There is also an indirect Viessmann hot water tank. A Lenox air handler in the garage provides the central air conditioning, with a compressor replaced in 2016. The electric service is 200 amp and most of the wiring was updated circa-2003. The shared bath on the second floor was renovated circa-2004 and boasts a whirpool tub. Most –if not all — of the windows have been replaced. The roof is around 20 years old. The home was built by the Custance Brothers for Robert Custance and his family. It is built like the proverbial tank, with 12-inch-thick concrete floors on the main level. Slate floors encourage the symbiosis between indoors and out, leading from living and dining room, out to the patio in the rear and front walkway. Showings begin Friday, June 15. Open houses Saturday and Sunday 1:00-3:00. The Architect
Hugh Stubbins was a 23 year-old young man from Birmingham, Alabama, newly graduated from Harvard’s School of Design, when he was hired by Royal Barry Wills to help provide a modern counterpart to Wills’ seminal Cape Cod-style plans. Though the small house plan was hugely popular, Wills’ felt pressured by young architects influenced by a more International Style of modernism, specifically, Richard Neutra’s 1935 competition winner. The resulting structures took the same philosophy that Wills implemented in his affordable and small, but well-designed, Cape Cods and applied them to more forward-leaning, lighter-weight structures with open-floor plans and cleaner lines. Perhaps the most important architectural element that was continued from the traditional New England structures was the post-and-beam construction of barns, This allows ultimate flexibility in interior wall placement and, subsequently, adaptable and expandable floor plans. Unrestrained from the constrictions of outer load-bearing walls, Stubbins was free to use walls of glass and other modern design techniques. The economy of the modest Royal Barry Wills Cape would now be translated into homes more in tune with their surroundings, with outer garden walls continuing into interior living areas, and the idea of the chimney extending out through the roof, so literally central to the Royal Barry Wills Cape, was taken even further, with fireplaces themselves as part of a wall that could extend beyond the exterior walls. Stubbins’ tenure with Wills was brief (three years) but fruitful. He eventually went on to form a short-lived partnership with Marc Peter. Walter Gropius invited him to take a faculty position at Harvard in 1940. He formed friendships with the Bauhaus master, as well as highly notable pioneers like Alvar Aalto and Marcel Breuer. After Gropius’ resignation, Stubbins became Chairman of the Department of Architecture at the Harvard School of Design. In 1946, Stubbins built his own modernist house in Lexington, and the town soon became a hotbed for Bauhaus-inspired modernist developments Six Moon Hill and Five Fields — neighborhoods developed by The Architects Collaborative — and Peacock Farm, started by young MIT architects, Walter Pierce and Dan Compton. Stubbins started his own firm from a small office in his own house, which saw the likes of some of his former students, then employees, like I.M Pei,and Robert Geddes. Other notable students of his include Philip Johnson, Sarah and Chip Harkness (also Lexingtonians, on Moon Hill), and Paul Rudolph. The firm grew from mostly private residential commissions in the outer-metro suburban rings of Boston and other metropolitan areas, into institutional buildings for the booming world of academia, and eventually designing monumental skyscrapers and urban landmarks like the Citicorp Center in New York City, the Federal Reserve Bank in Boston, and Congress Hall in Berlin. This University of Massachusetts alum is proud to have once lived in a dormitory there in the Southwest residential area designed by Hugh Stubbins and Associates. |
Additional Details
- Disclosures: Occasional seepage in crawlspace only during heavy rains. Roof ~20 years; Buried FIBERGLASS oil tank, costs a bit more for insurance.
- Utilities: Last year: $2160 for oil and $1785 for electric. $480 for water and sewer.
- Insurance: Around $2900/year
