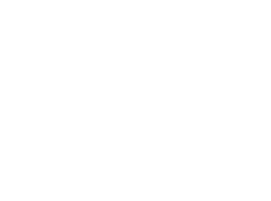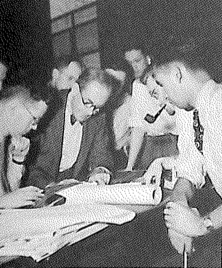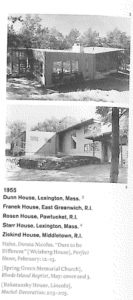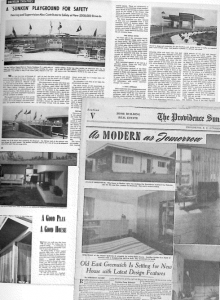Ira Rakatansky-Designed Rental
62 Hill St, Lexington, MA 02420, USA
For Rent, For Sale, Rented
$6,200 (Rented)
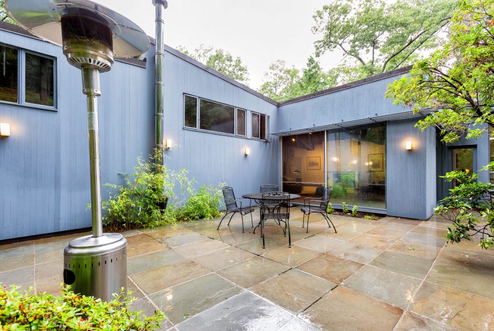
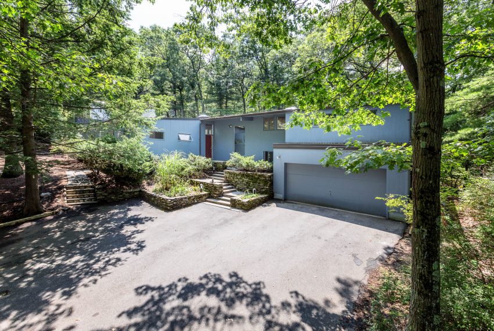
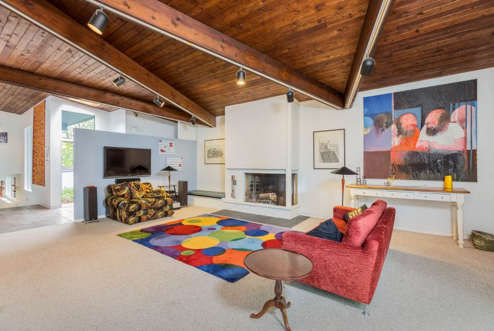
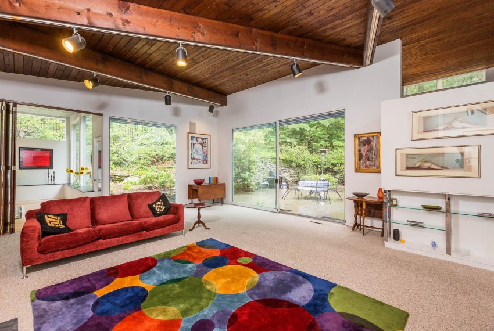
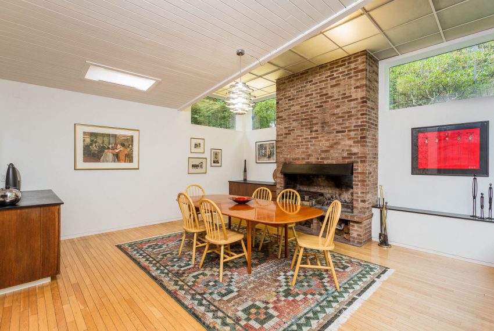
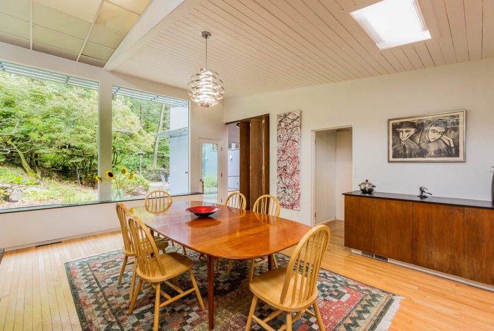
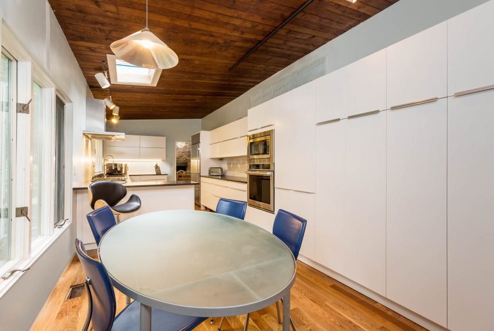
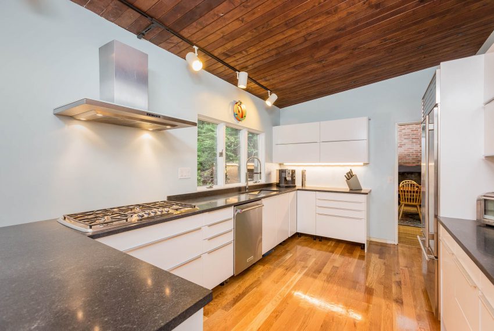
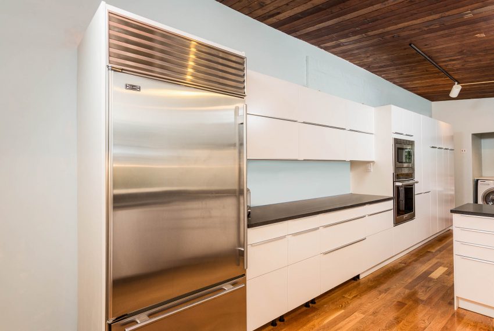
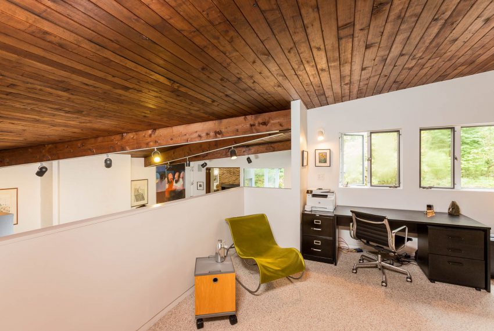
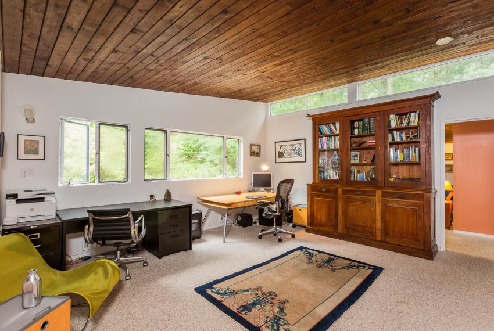
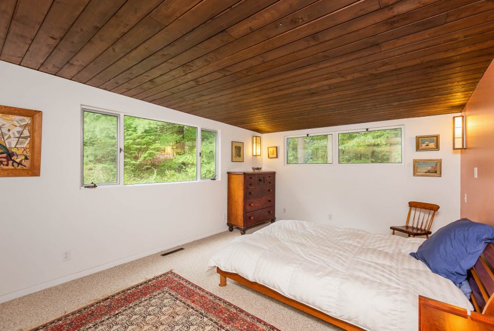
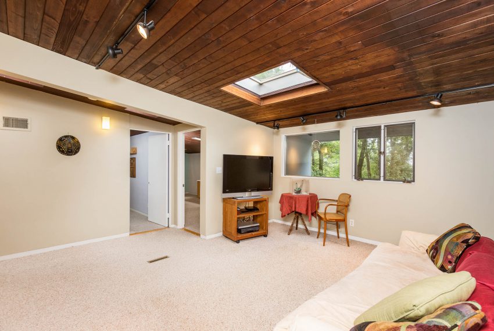
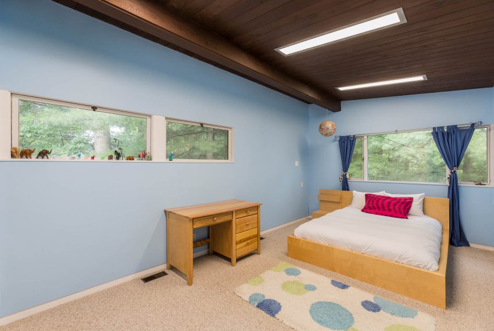
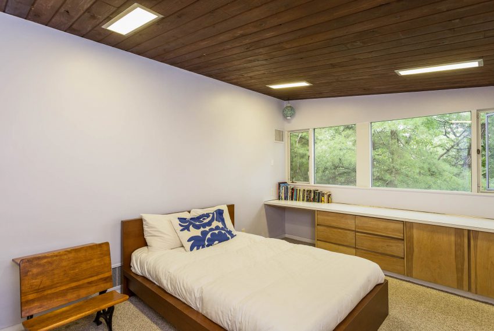
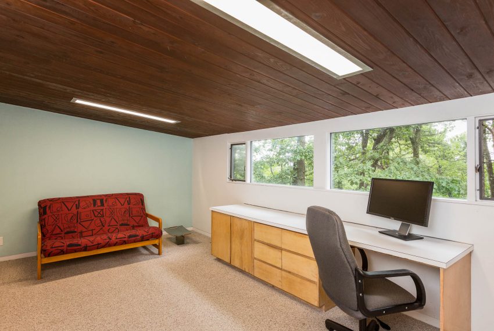
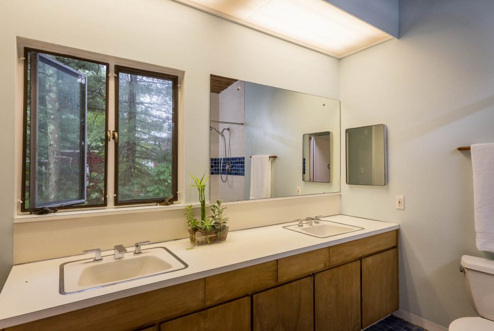
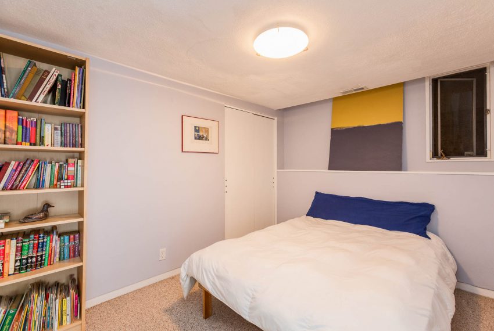
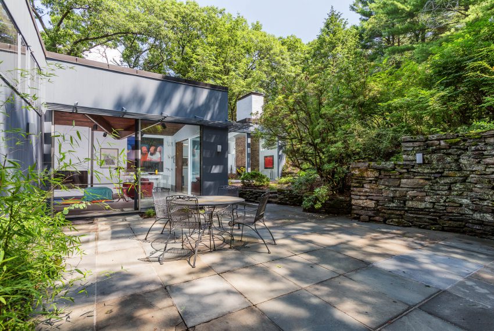
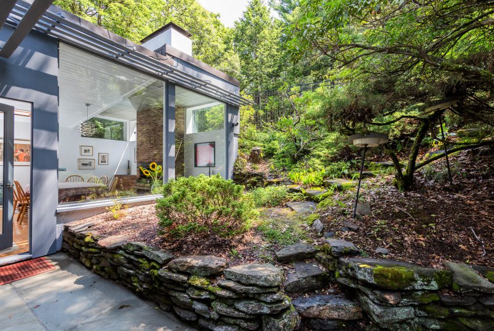
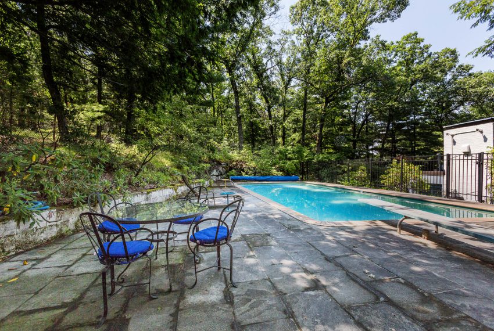
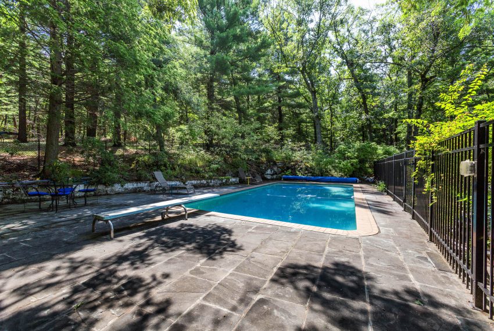
Description
Custom designed by renowned Modernist architect, Ira Rakatansky, here is a rare opportunity to own one of Lexington’s few centrally located Mid-Century Modern gems. A stylish and spacious light-filled home with voluminous open spaces, five bedrooms, four and a half baths, and surrounded by dozens of acres of private conservation land, less than a mile from Lexington Center and overlooking the Lexington Golf Course.
The grand living area floor plan opens, via vast glass sliders, to a patio that functions effectively as an outdoor room. A large eat-in kitchen with stainless appliances and 2018 upgraded flooring, cabinets, and counters. The second floor includes the master bedroom, which has an en suite bath with a newly remodeled shower and a sauna. Also upstairs is a large open office space and a sitting/study room forms a separate suite with three of the bedrooms and a huge bath.
A lower level includes a fifth bedroom and a full bath, plus a rec room and direct access to the two-car garage. 2016 furnace (one of two), both recently serviced, service contract in place. Your new perfect summer spot will be the Gunnite in-ground heated (passive solar) swimming pool. Electric heated driveway is certainly handy for when it snows.
The house, called the Starr House when it was designed, is one of two that were designed by Rakatansky for friends and built next door to each other on Hill Street. Here is the other, which we listed a few years back.
Contact us below to arrange a showing.
See below list of furnishings to be included if tenant desires.
This house is also listed for sale.
Ira Rakatansky
Rakatansky pictures from Ira Rakatansky: As Modern as Tomorrow via Apartment Therapy
Born in Providence 1919, the son of a builder, Ira Rakatanksy studied at Rhode Island School of Design before continuing his education with Walter Gropius, Marcel Breuer, and Hugh Stubbins (an assistant professor hired in 1941 as Breuer’s replacement as assistant to Gropius) at Harvard’s Graduate School of Design. As noted in the book Ira Rakatnasky: As Modern as Tomorrow, edited by John Caserta and Lynnette Widder, Rakatansky returned to Rhode Island in 1946. “His work is the most direct example of Modernism in Rhode Island,” and the earliest in Providence… Amidst the colonial style of New England, these buildings caused a stir, as suggested by (a) headline, ‘Neighbors Look Twice.’ The neighbors still look twice at Modern Houses — tomorrow has not come; nonetheless, the freshness of Rakatansky’s work offers the promise that it might yet arrive.”
Rakatansky and Gropius, from the monograph
The house was commissioned by the Starr family. Friends of theirs, the Dunns, also commissioned Mr. Rakatansky, to build the house next door. These two are among only about a half dozen homes built in Massachusetts from Rakatansky designs.
From the monograph:
As the book notes, Rakatansky believed “in the primacy of the individual home, always designed to fit within the building site as a particular solution fit to the needs of specific clients.” The book’s editors share a quote from Rakatansky that illustrates this philosophy. A formulaic approach to house design despite siting and differing client needs is akin to a lifestyle in which “….every meal is the same, boiled chicken and cold potatoes, only the plate is turned.”
The house is consistent with Rakatansky’s hallmark Modernist traits as described in the editors’ introduction.:
The work is readily appreciated for its well-proportioned spaces, realized in simple but stunning material palettes, set in strong relation to light and landscape. It can also be understood within the context of post-war American modernism, as evidence of the symbiosis between lifestyle and architectural creativity.
Old press clippings, also borrowed from the monograph.
Furnishings Which Can Stay
- All beds other than master
- Tall bureau in master
- All TVs
- White side table under painting in living room
- Living room love seat
- Barstool and table in kitchen (blue chairs excluded)
- Larger black patio set
- Pool patio furniture
- Washer/dryer
- Sofa in kids’ suite
- Desks and chairs in kids’ rooms and in office loft (light wood desk and accompanying chair in office loft excluded)
- Large library cabinets in office loft
- Guest room bookshelf
- Fooseball table
Additional Details
- Disclosures: Pool to be closed for season in September. Both upstairs fireplaces work and chimneys were cleaned recently. Basement FP not working. Workshop for storage/access only, not use of tools.
- Pets: Will consider pet dependent on breed.
