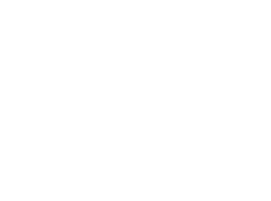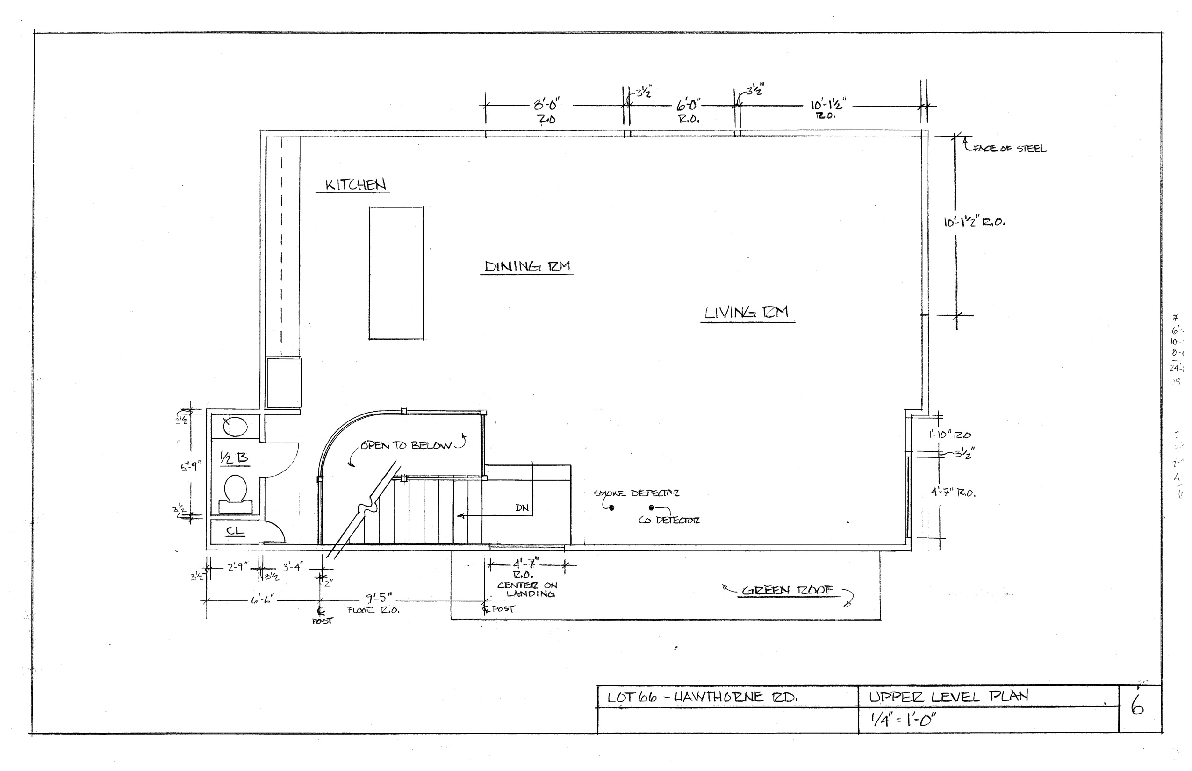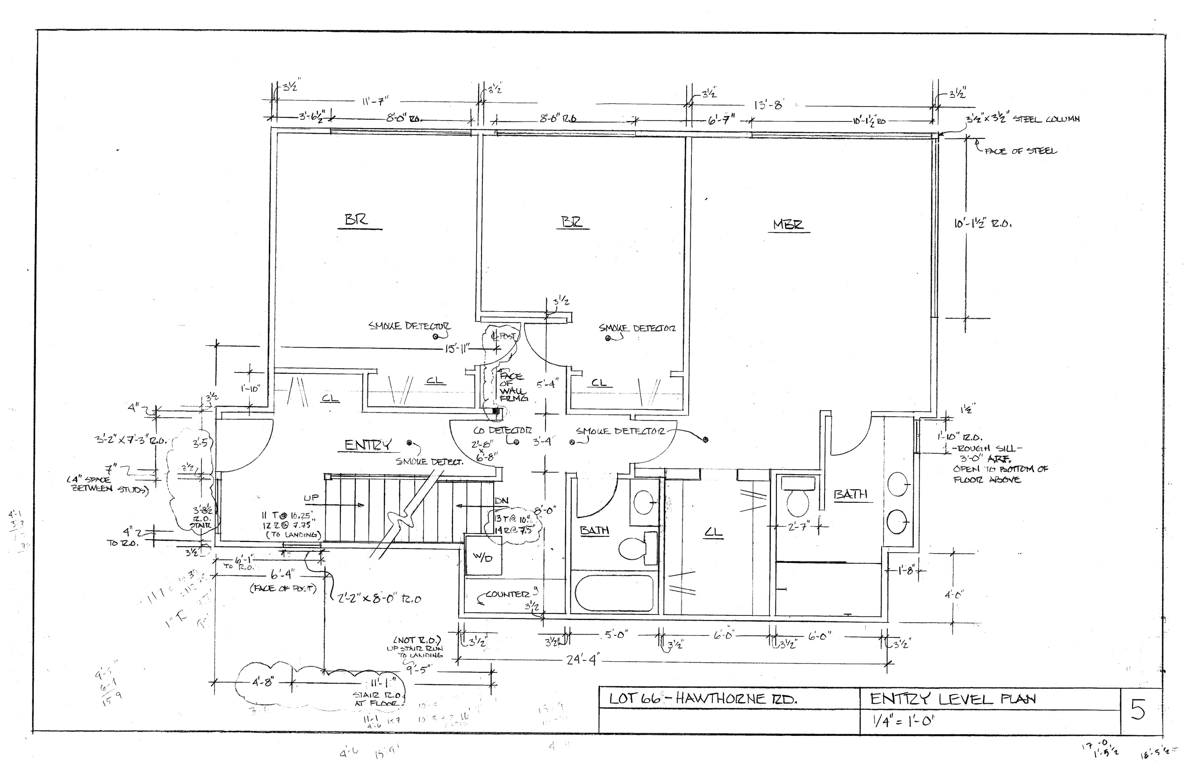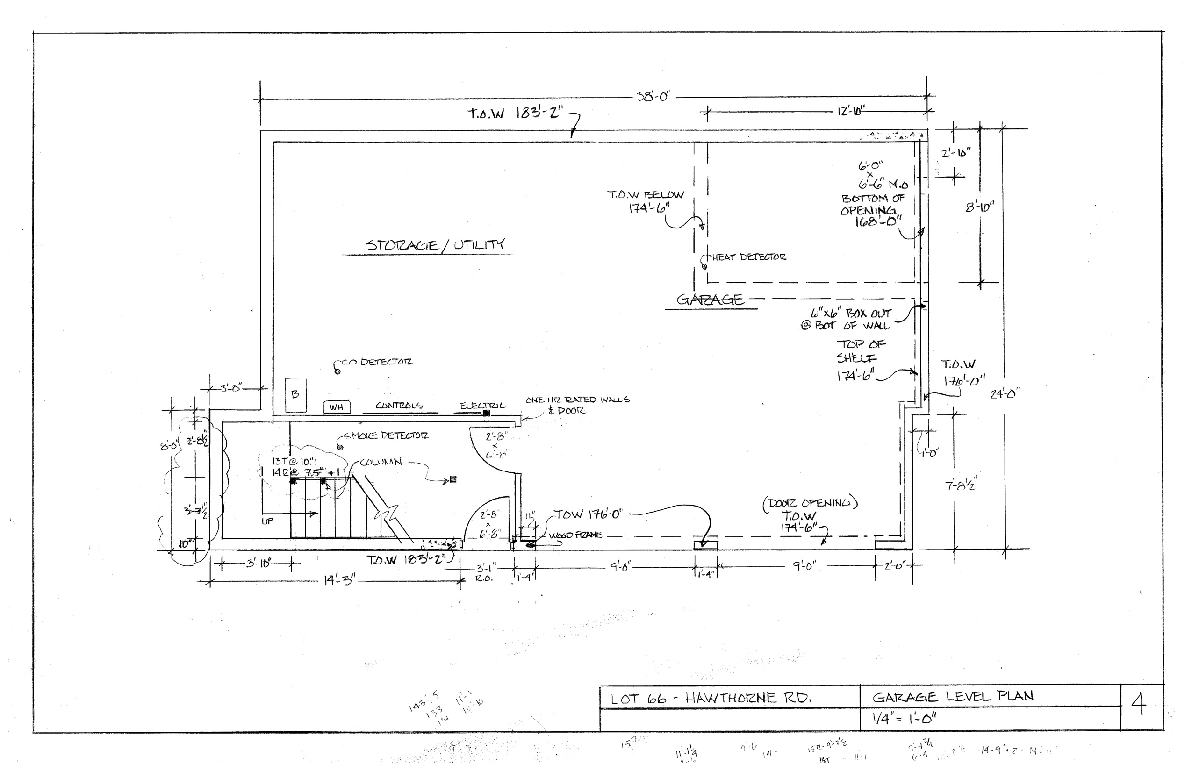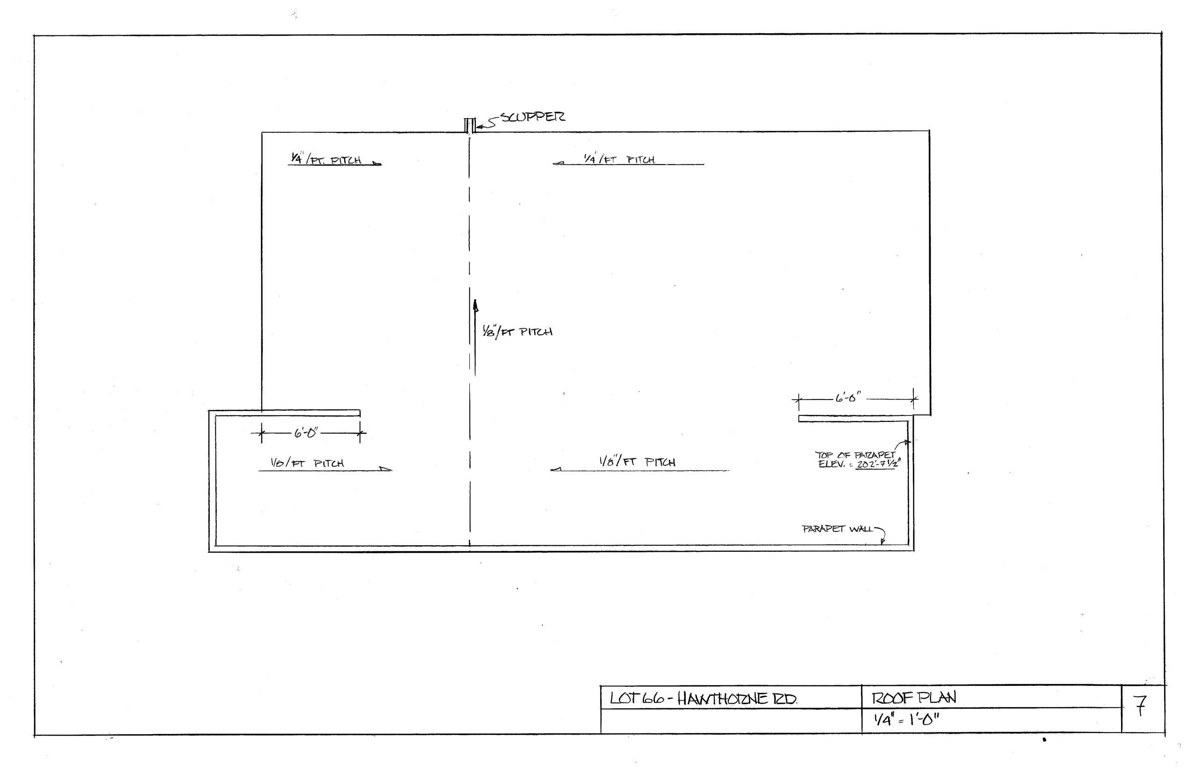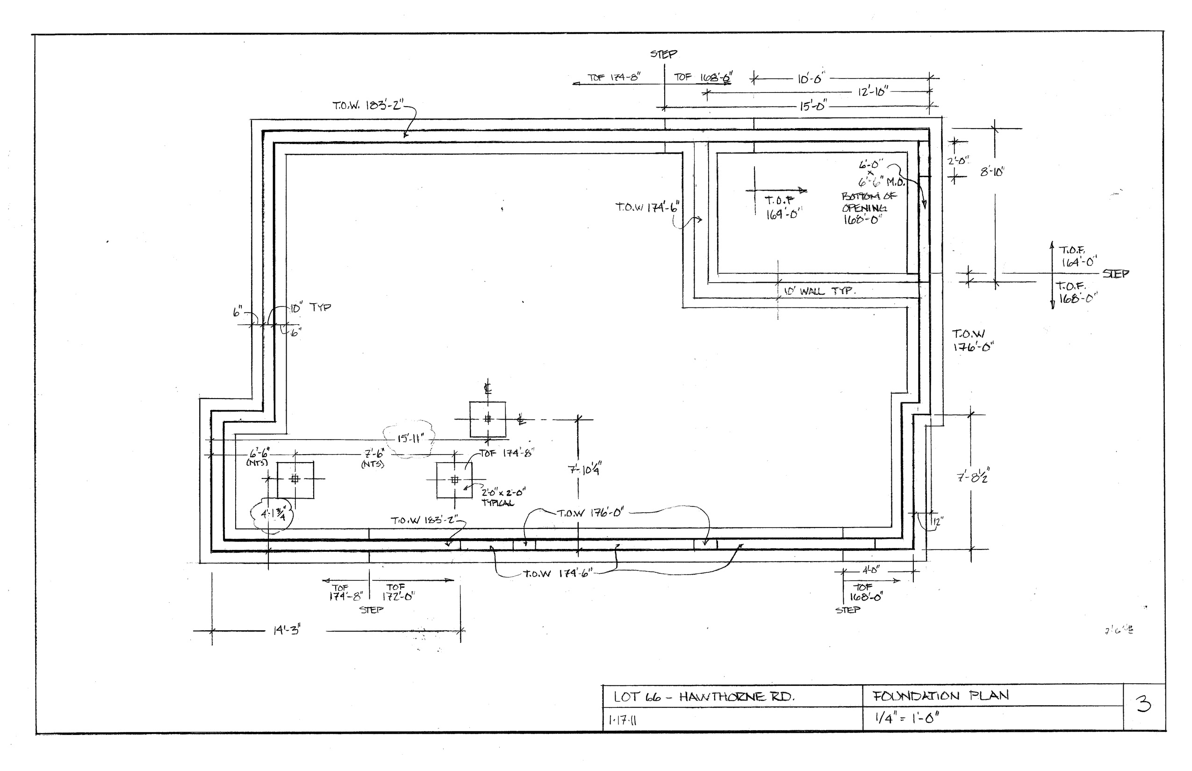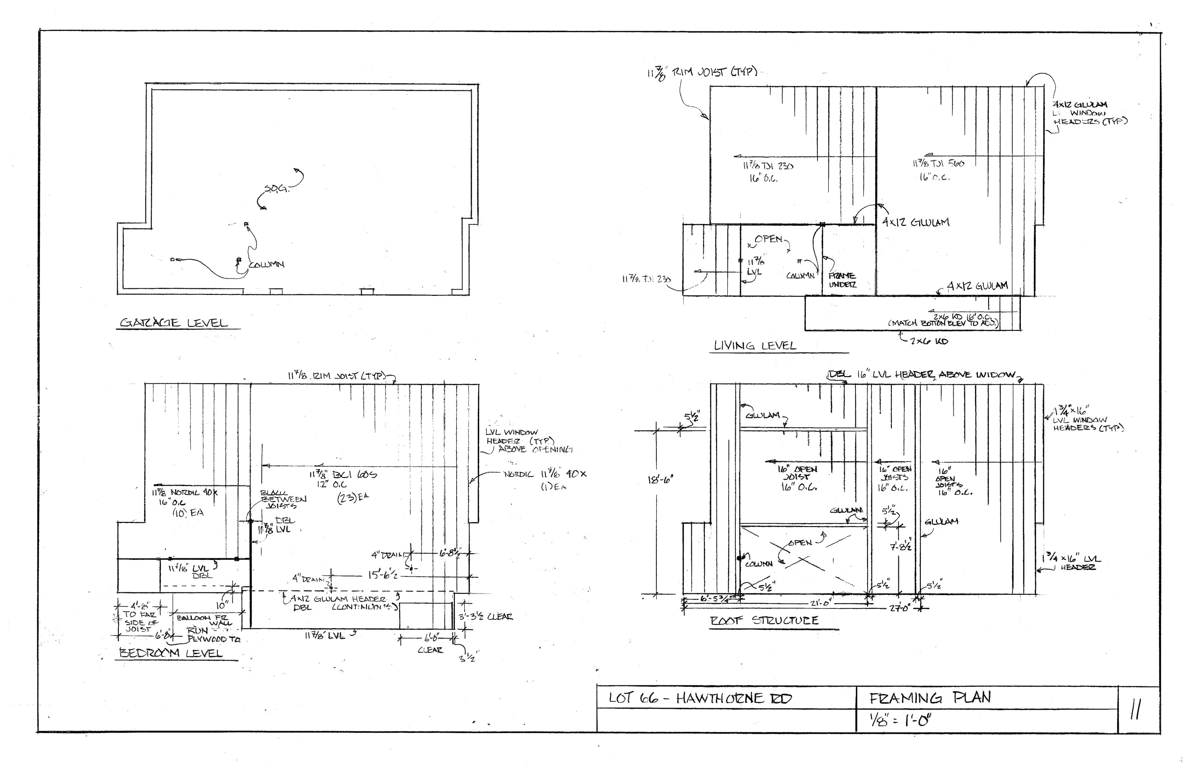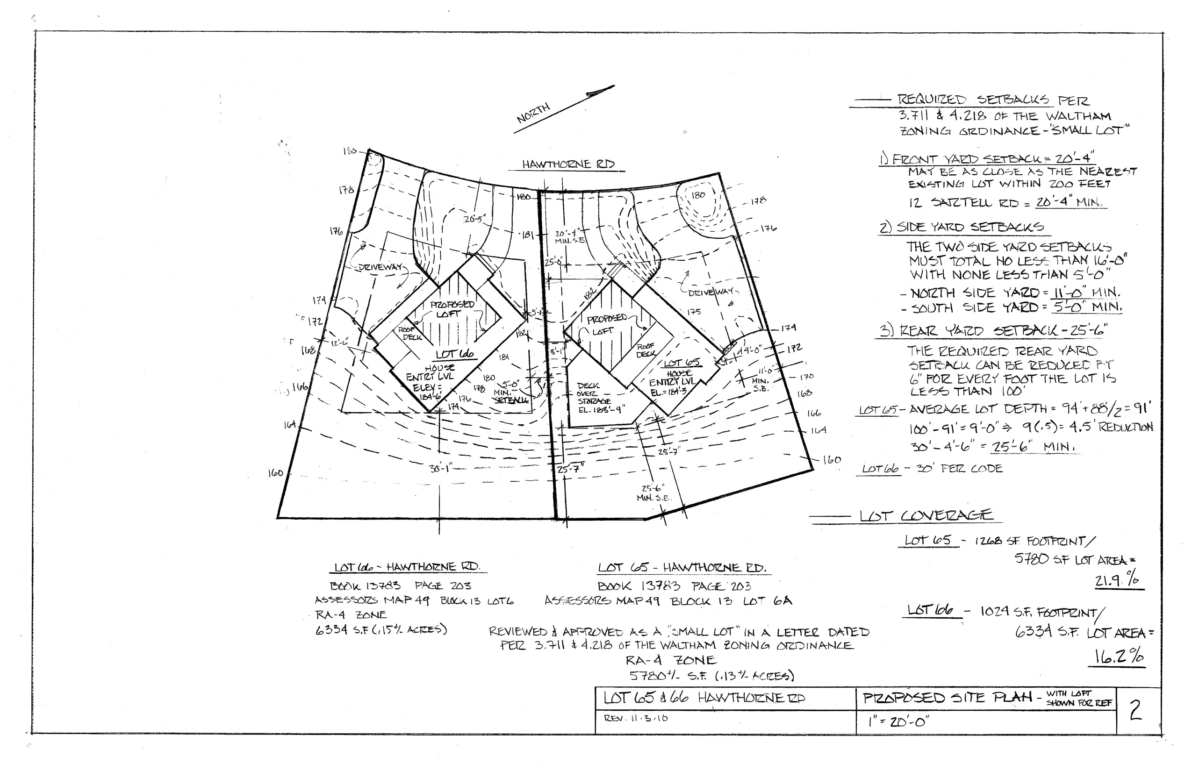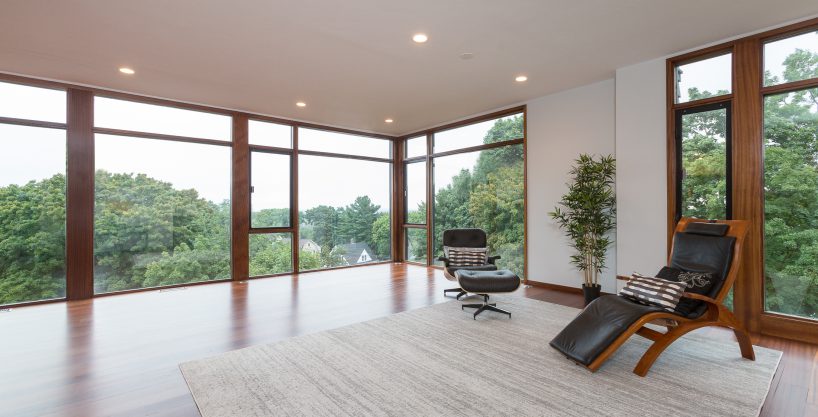High Modernism Atop Prospect Hill
140 Hawthorne Rd, Waltham, MA 02451, USA
For Sale, Sold
$850,000
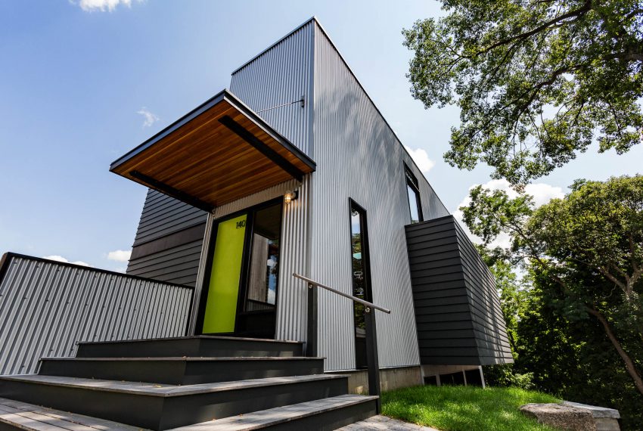
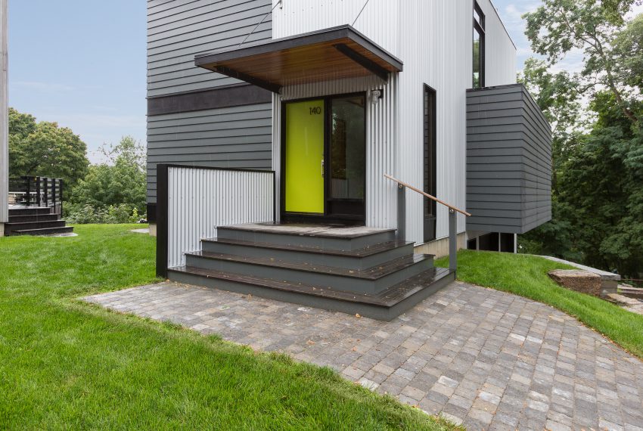
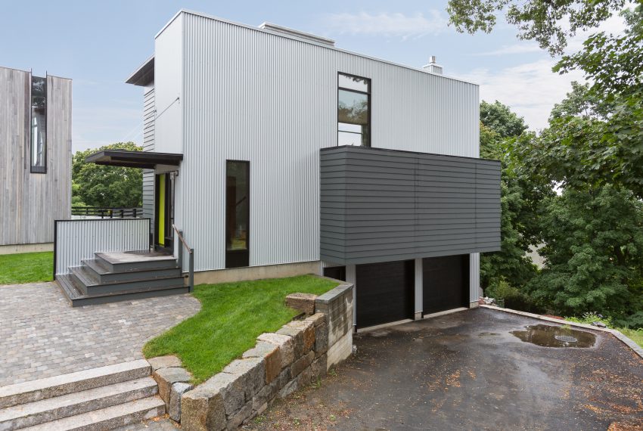
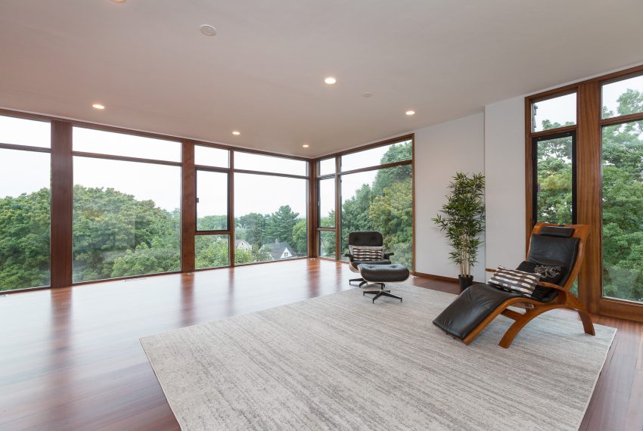
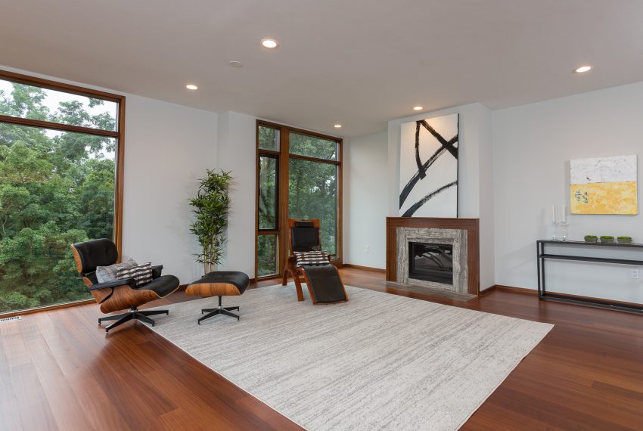
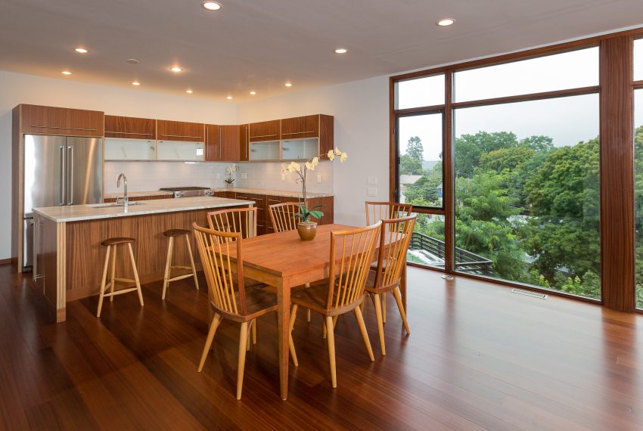
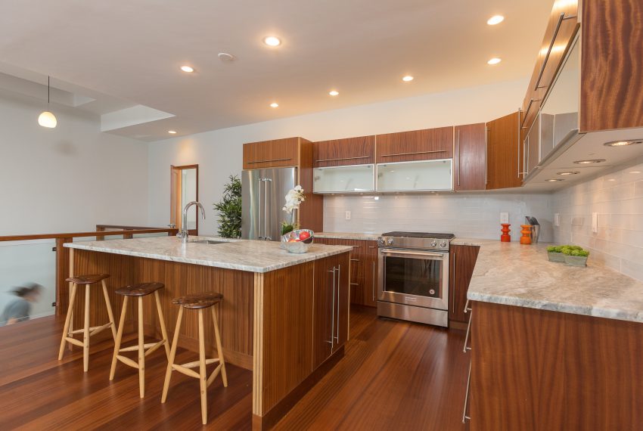
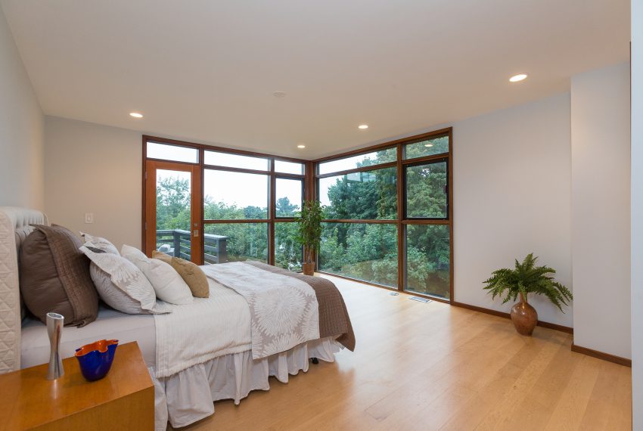
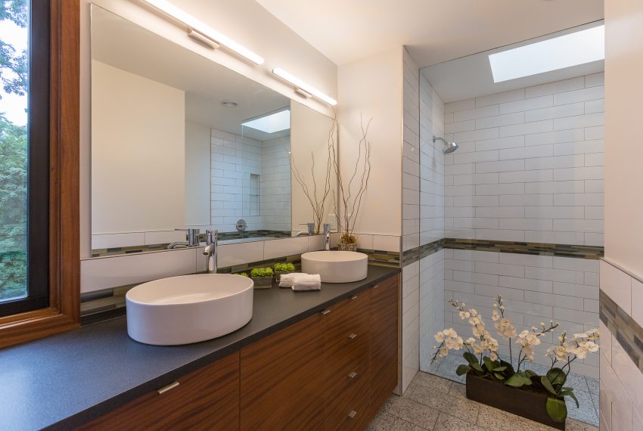
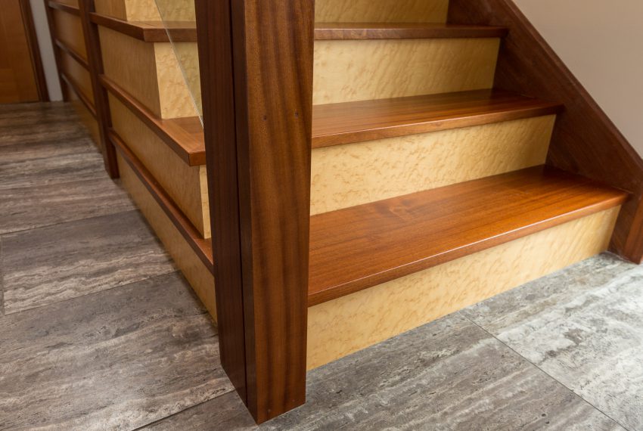
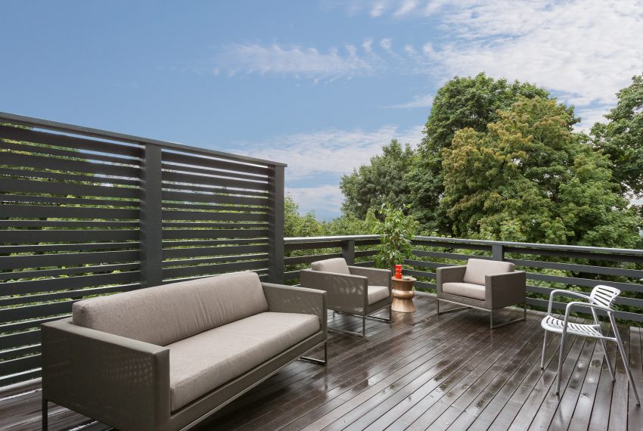
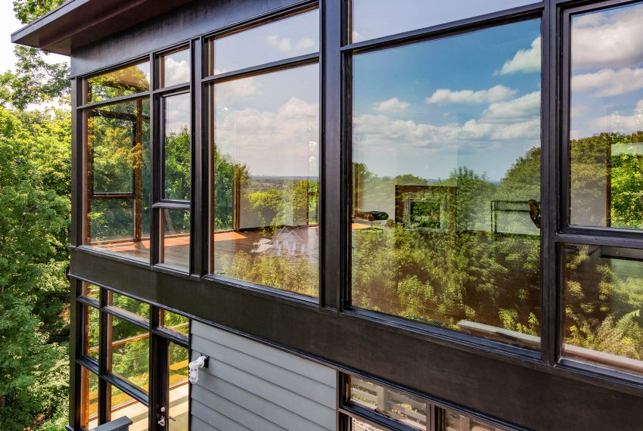
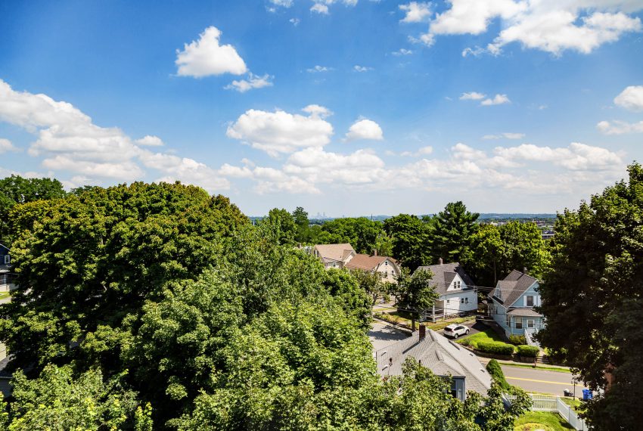
Description
With breathtaking vistas from walls of glass and an open floor plan encompassing the whole top level, this stylish Modernist home was designed with entertaining and urbane living at the forefront. Imagine coming home to an extremely low maintenance free-standing home, pulling your car into the heated two-car garage, opening a bottle of wine in the sleek kitchen, and strolling through the open-plan living room to floor-to-ceiling corner windows overlooking the Boston skyline. Or maybe you envision yourself basking in the morning sun with coffee on the deck, or barbecuing out there with friends. You can live it in a newly built Modernist home with high-end finishes — like sapele mahogany and leathered granite — without the prohibitive price that one typically finds in the Boston area. The bedroom level encompasses a luxurious master suite with a boutique-hotel-like en suite bath, plus two other bedrooms with a shared full bath. Convenient to shopping, restaurants, Brandeis, and more.
The builder notes that this home was specifically designed to respond to the views of the Boston skyline and surrounding communities, in addition to the eastern and southern exposures available. The open plan combined with the views makes this house an exceptional house for entertaining. One recent example, multiple fireworks displays can be viewed from the house during the Fourth of July. This house is thoughtfully designed and the workmanship is exceptional.
Living/Dining/Kitchen
Large floor-to-ceiling windows provide spectacular views of the Boston skyline and surrounding communities. Despite the size of the windows the space is remarkably private due to the topography of the site. Custom-milled, wide-ribbon sapele mahogany flooring throughout this level. The kitchen has custom milled, grain-matched ribbon-sapele doors and drawer fronts. Stainless steel appliances, and the range is gas. The counters are fantasy brown marble with a leathered finish. Upper cabinets are manufactured by Arclinea. A custom-made floating vanity also made with grain-matched ribbon sapele mahogany is in the half bath. All doors are vertical-grain fir, with custom-milled mahogany trim.
A large roof aluminum hatch is installed so that the buyer could install a stair if desired to take advantage of roof-top entertaining and even more sweeping views.
Bedrooms
Each bedroom has door access to the ipe wood deck that includes a privacy screen. Large floor-to-ceiling windows. Despite the size of the windows, the bedrooms are also notably private due to the steeply sloped site topography of the property. The wood floors are random width four-, five-, and six-inch maple, with birds-eye maple in the master suite. The master closet entry is flanked by two custom cabinets with grain-matched, ribbon-sapele mahogany doors. Master bathroom also has a custom vanity with ribbon-sapele mahogany doors/drawer fronts with absolute black-leathered granite. Each bathroom, as well as the laundry room, has a skylight to introduce natural light. The master bath and laundry room tile is a concrete tile with glass, sea shell, and other contrasting material as the aggregate. The tile is not unlike terrazzo. The vanity in the common bathroom is custom made with sapele pommele mahogany veneer.
Stairs
The main stair is custom ribbon-sapele stair treads, posts, and railings with birds-eye maple risers and glass railings.
Exterior
Low-maintenance exterior. Hardie Artisan Siding factor finish with mitered corners and Galvalume corrugated metal siding. Board-form concrete retaining wall combined with reclaimed granite-block retaining walls and stone-paved walkway
Lower basement storage area
Plumbed for future rain water collection if desired.
Systems
Propane heating, hot water, cooking and fireplace
Central Air
Appliances are new, except for dishwasher, which saw limited use in a previous residence.
Contact us below for details about showings. Open houses Saturday, August 18 and Sunday, August 19, from noon to 2:00 each day.
