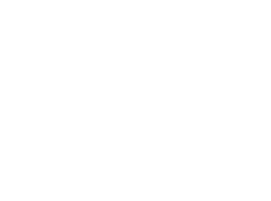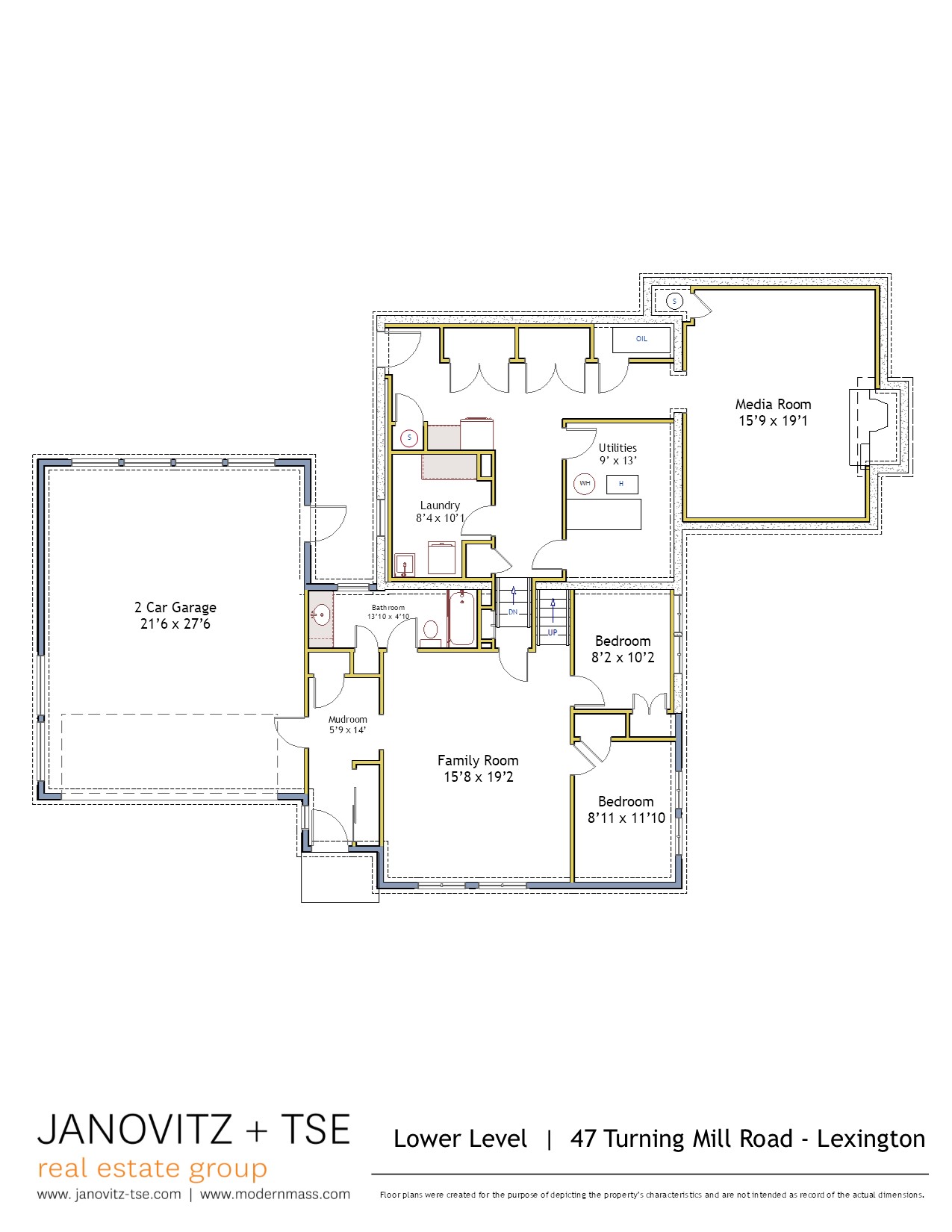Expanded Peacock Farm House in Turning Mill Lexington
47 Turning Mill Rd, Lexington, MA 02420, USA
Past Listings
$1,299,000
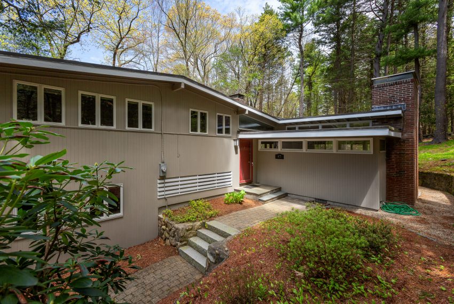
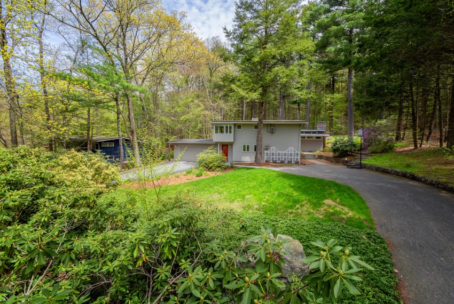
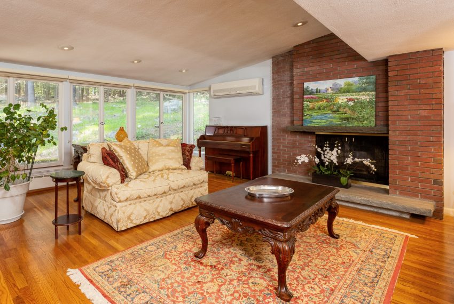
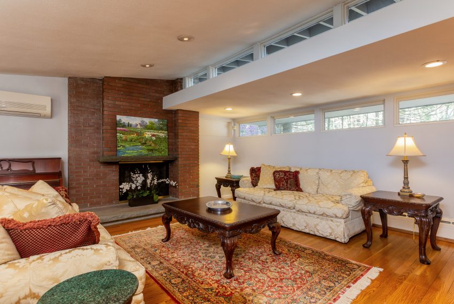
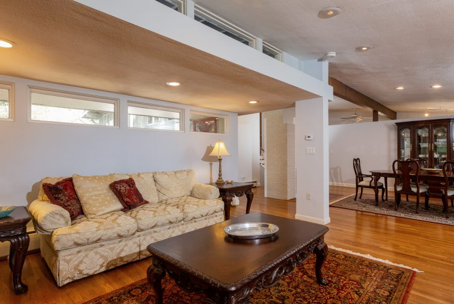
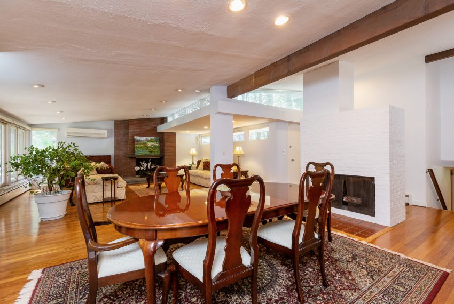
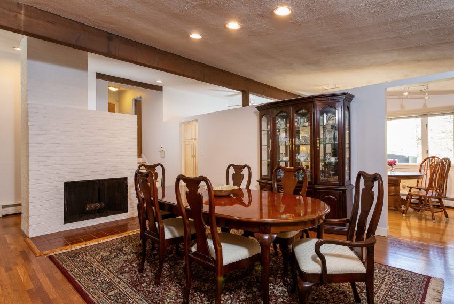
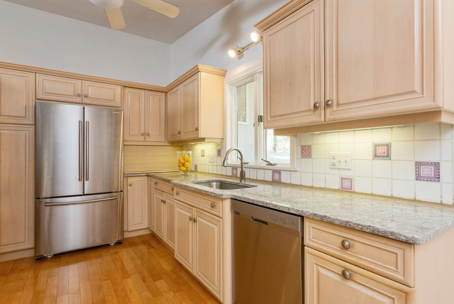
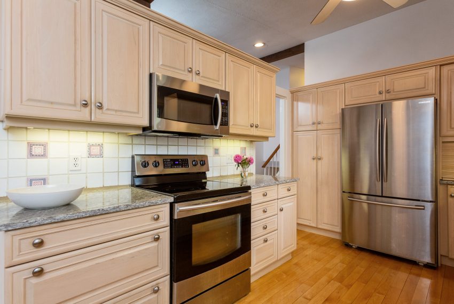
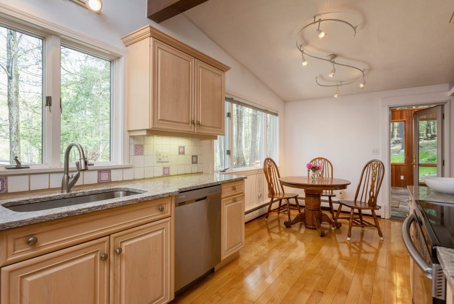
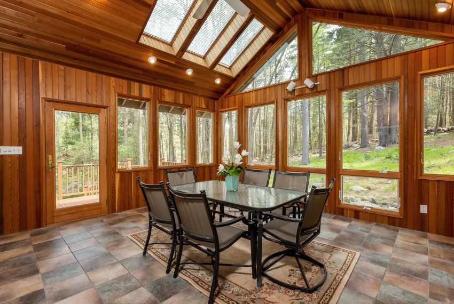
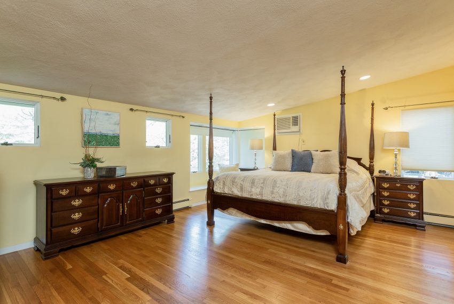
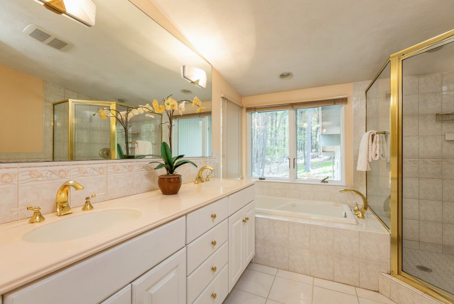
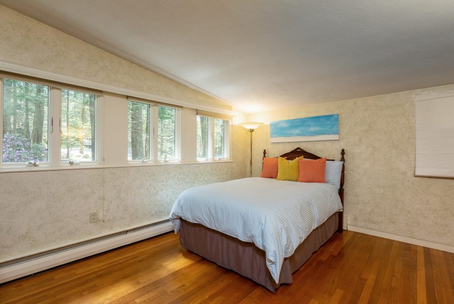
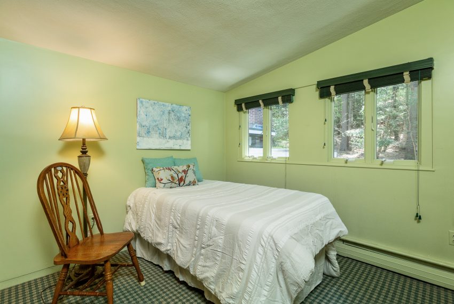
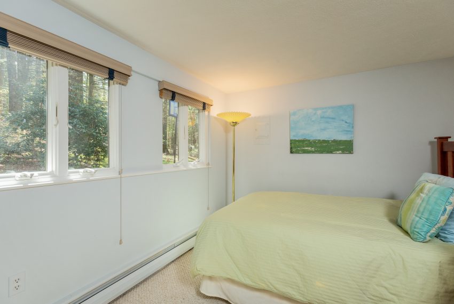
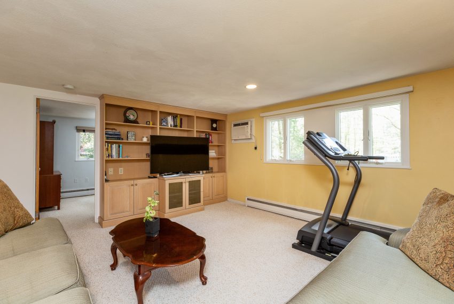
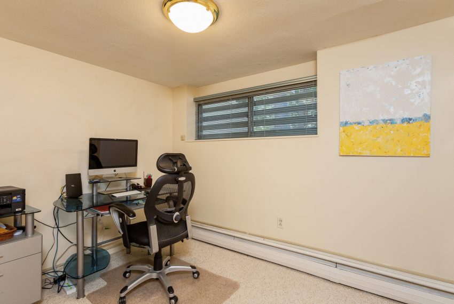
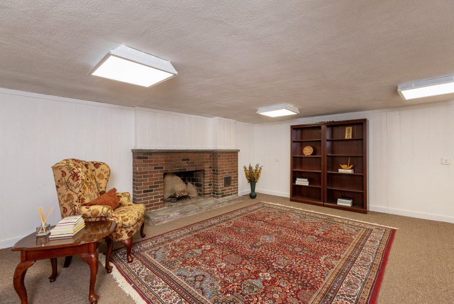
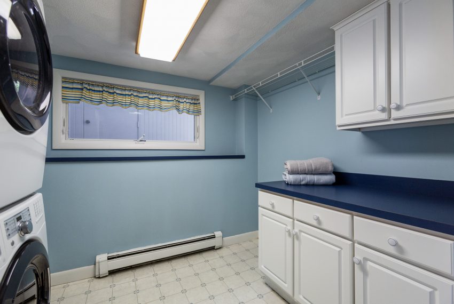
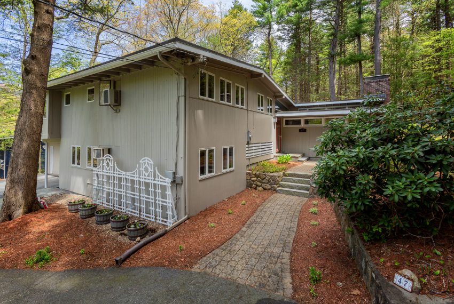
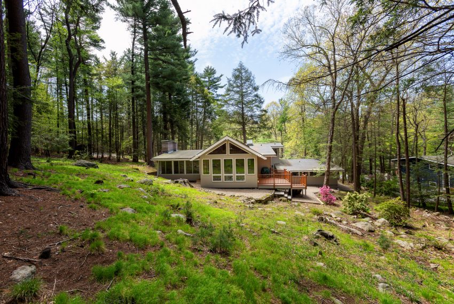
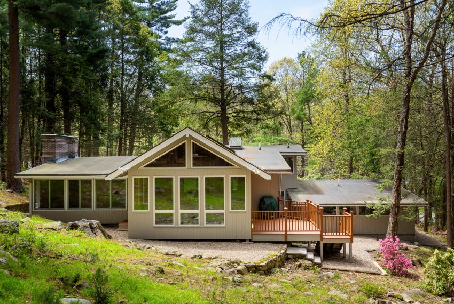
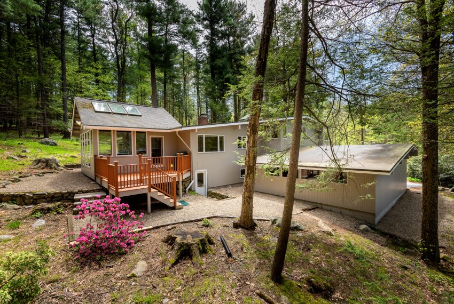
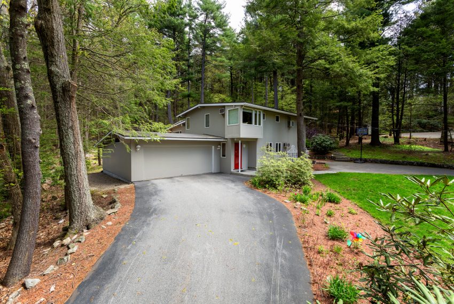
Description
This listing canceled.
Sited on one of the choicest lots in the desirable Turning Mill neighborhood, this expanded and updated Peacock Farm-style home is nestled into about an acre. Views from the huge windows provide continuous vista into lush green, wooded land, and perfect privacy. With multiple additions, the house literally expands from the original prize-winning and pioneering design concept. Lustrous hardwood floors and natural light flood through the home’s open floor plan. The living room features wall of windows, one of three fireplaces and flows seamlessly into the dining room with a freestanding second fireplace. The updated kitchen boasts granite counters, stainless steel appliances, and stylish cabinetry. A mahogany-lined heated sunroom has walls of glass to showcase views of the yard and the conservation land beyond. Get away from it all in a master suite. Curl up with a book in the window nook. The master bath features a dual sink vanity with Corian countertop, shower stall, and whirlpool tub. The family bedrooms are cheery and light-filled with plenty of closet space. The lower levels offer additional finished space with two more bedrooms, a full bath, family room, and playroom. The highly desirable Estabrook School is only a short distance away. And the house has bonded membership in the heated Paint Rock Swimming Pool in the neighborhood.
The architecture and the neighborhood
The Peacock Farm style house was designed by architect Walter Pierce. Read our interview with Pierce here. Read more here about the origin of the “Peacock Farm” house via the development of the neighborhood that gave it its name.
The land for the Turning Mill neighborhood was purchased by the Techbuilt Corporation. Most people in Lexington know the area as Turning Mill, but it started out being referred to as Middle Ridge. Though it is now a large area of eight or nine streets, it started around Demar Road, with Techbuilt houses designed by Carl Koch, before growing further north and west and incorporating other modern designs, most notably, the Peacock Farm-style house plan designed by Walter Pierce, who along with Danforth Compton founded Lexington’s Peacock Farm neighborhood on the other side of town. This design was licensed out to other developers, as was the case here in Turning Mill. There have also been some Deck Houses built. The expanded part of the area is now referred to as “Upper Turning Mill.”
Residents love the area due to its proximity to the 2015-built Estabrook Elementary school (adjacent) and because it offers membership in the country-club-like Paint Rock swimming pool. It also borders the vast Paint Mine conservation area, with beautiful walking trails. The Lexpress bus runs through. And a quick zip takes you down backroads to Whole Foods, Staples, Super Stop & Shop, Marshall’s, and more in Bedford, or back the other way into the center of Lexington. And it is not far from Route 128.
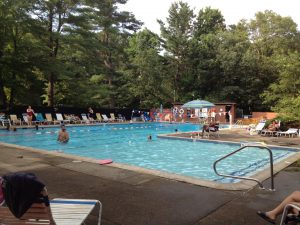
Here is the swimming pool from 2012
Research in part via Lexington Historic Survey, which notes:
The fourteen houses constructed as part of Section IV, are all located on Turning Mill Road. The dwellings were for the most part constructed in 1960 and 1962 with three houses constructed in 1965-6. Building department records indicate that the houses were all constructed by Eugene C. Roberts of Wayland (also known as Holiday Homes). The houses in this area were built according to several basic models, designed by Architectural Planning Associates (152 Newbury Street, Boston).
Several of the houses in this area, including 19 Turning Mill Road and 26 Turning Mill Road are chalet-like dwellings with symmetrical gable fronts, sheathed in vertical red cedar siding with second story balconies. Building plans describe this as “Turning Mill House No. 3″. Many of the houses in this section consist of elongated Raised Ranch-style dwellings with overhanging eaves and cantilevered canopies suspended over the entrance. Several houses within this area were designed by other architects including 18 Turning Mill Road, a cedar and concrete residence designed in 1960 by Henneberg and Hejineberg of Cambridge… The house at 28 Turning Mill Road was built according to plans by Scholz Homes of Toledo, Ohio… The plan is dated 1957 and is described as a California Contemporary, plan 11063. The…house at 30 Turning Mill Road was designed in 1961 by Lucy Rapperport of Lincoln.
Additional Details
- Roofs: Circa 1999 and 2005
- Windows: Anderson Circa 2005
- Kitchen: Updated Circa 2014
- Exclusions: Washer/Dryer
- Open House: Saturday, June 1 from to noon to 1:30
Features
Map
Agents
Agent Bill Janovitz and John Tse
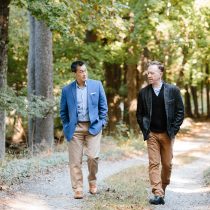
Unless otherwise noted, all of our listings are handled by Bill and John as sellers' agents. Other team members are…
View My ListingsMobile: 617-851-3532 (John) 781-856-0992 (Bill)
Email: janovitz.tse@gmail.com
