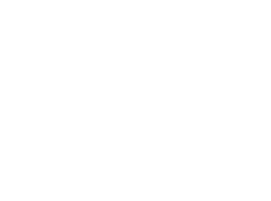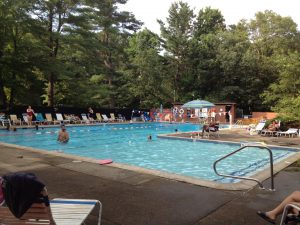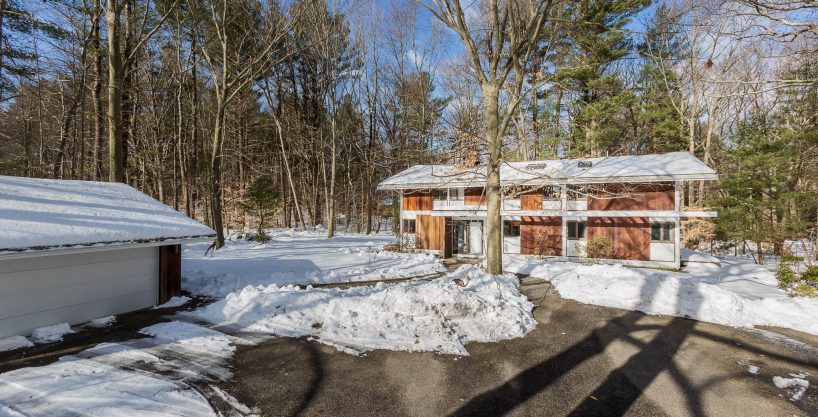Custom Architect-Designed Modern in Turning Mill
30 Turning Mill Rd, Lexington, MA 02420, USA
For Sale, Sold
$1,133,000 SOLD For $1,170,000
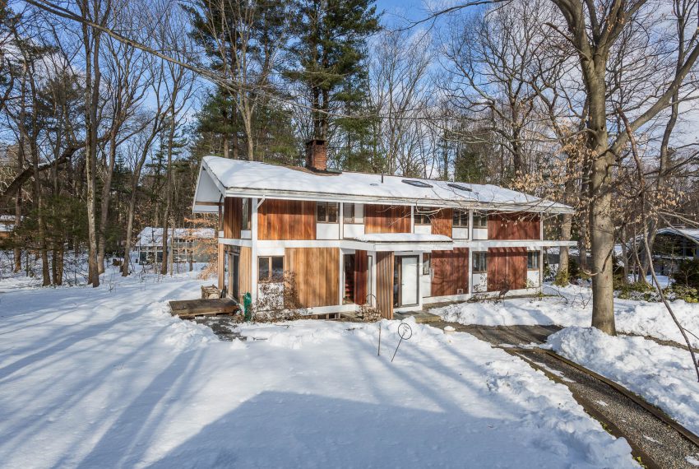
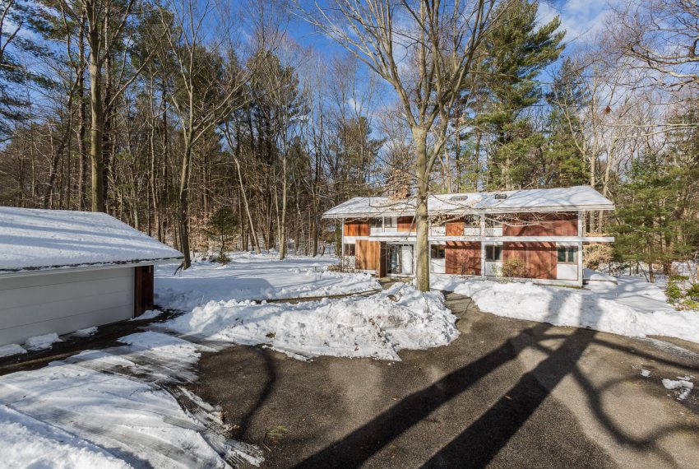
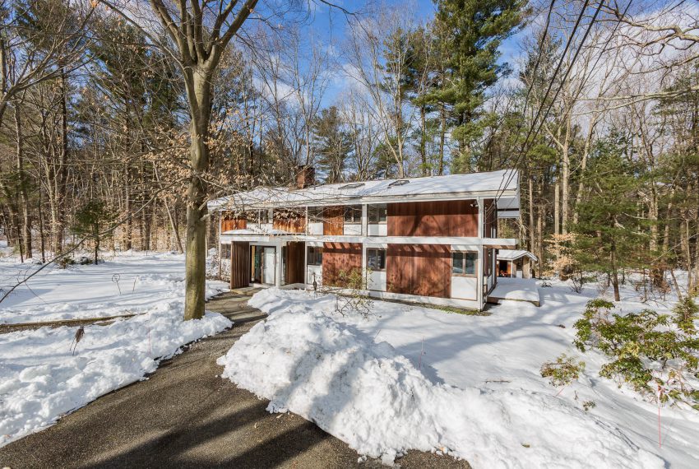
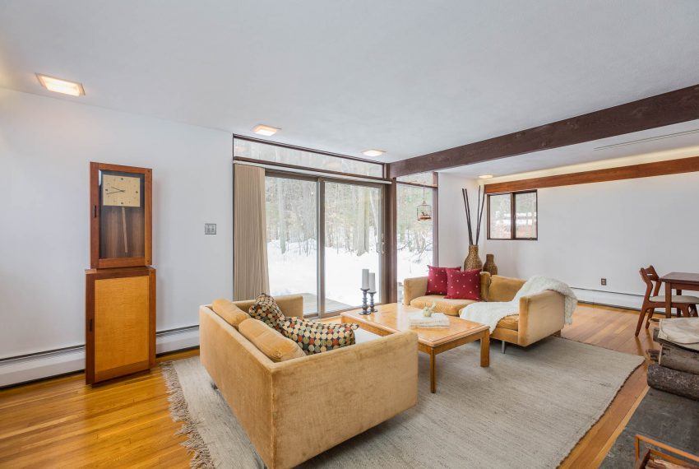
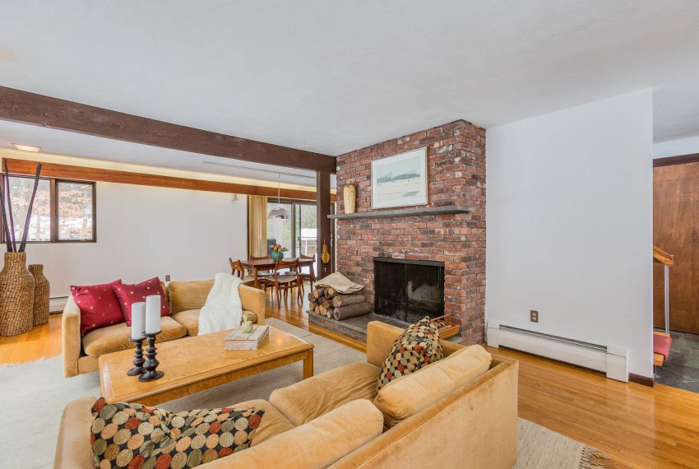
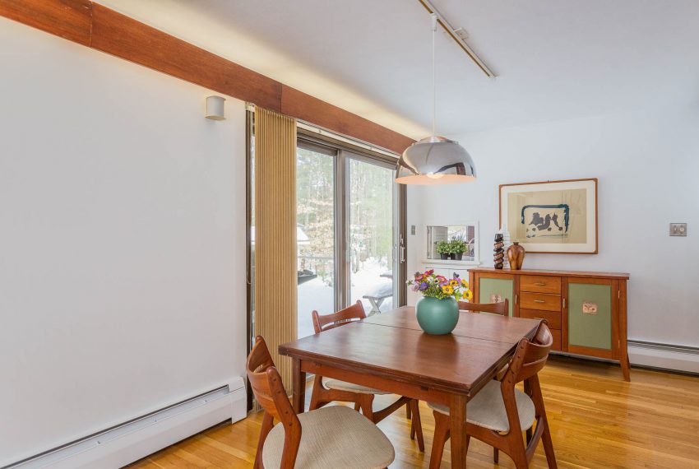
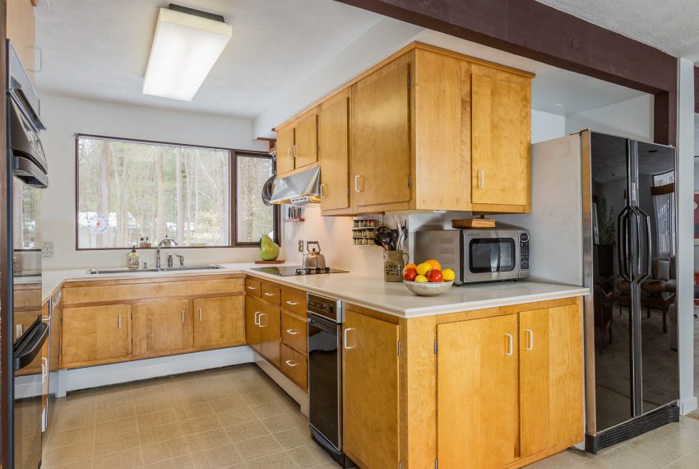
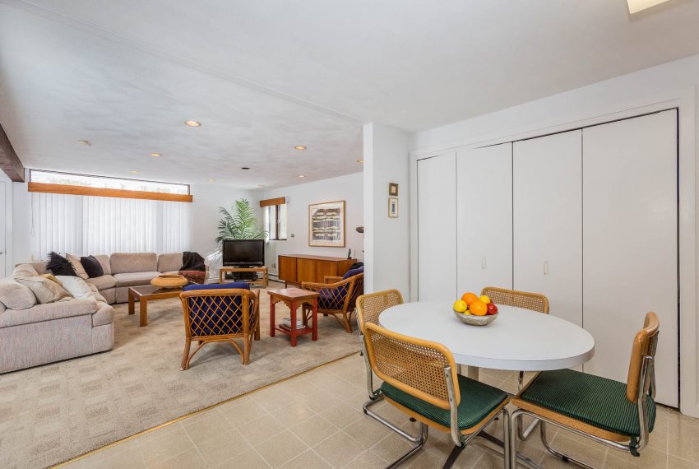
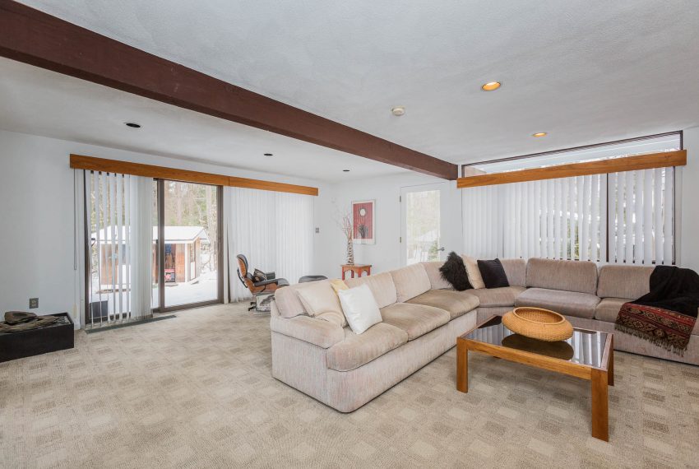
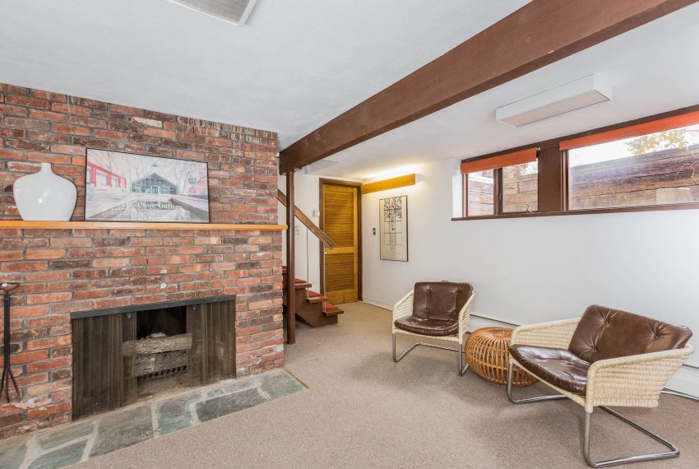
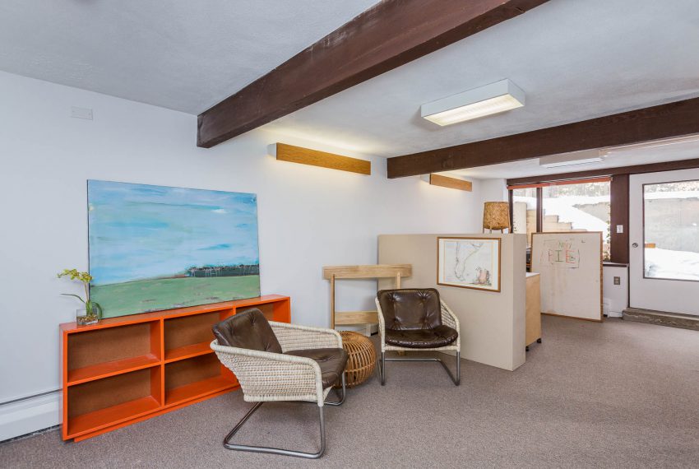
Description
Set back off the road, on a large level lot in the desirable woodsy Mid-Century-Modern neighborhood of Turning Mill, this post-and-beam two-story (plus finished lower level) home was custom-designed by architect Lucy Rapaport, who designed one other home in the neighborhood.
What makes this extremely well-maintained home distinctive is the blend of Modernist elements, such as generous windows and open-plan flow, in a more traditional layout than ordinarily found in Mid-Century-Modern homes. You are welcomed into a bright and open center-entrance, slate-floored foyer. In keeping with the openness of the home, a central staircase with open risers allow light through. A formal living room with a fireplace is to the left; and a dining room area that flows from the living room connects to the eat-in kitchen. The kitchen opens to a generously sized (24 X 17) family room, situated in an addition, which was designed by Charles Hagenah and built about 30 years ago, and which includes a luxurious master suite above, with full bath, sitting room, and walk-in closet. Another bedroom (the original master) has an en suite bath. There are four total bedrooms and three full baths on the second floor, and a half bath off the family room.
This comfortable floor plan is complimented by the openness and light that is characteristic of Modernist architecture. The second floor rooms feature vaulted ceilings. The more formal of the living areas are cheery with the natural light provided by plenty of big windows and glass sliders. The walk-out lower level also benefits from large windows in light wells and a fireplace in the 23 X 13 rec room, and there is a large woodworking shop, additional storage, and a utility room rounding off the lower level.
There is two-car garage and ample off-street parking on an embedded-stone easy-in/easy-out driveway. The landscaping is low maintenance, and the ample sized backyard and sunny lawn are bordered and screened by plenty of trees and original New England stone walls. Enjoy a cool drink from the extensive deck space with three exposures. The property also features a shed and it houses a generator. Remarkably, the original redwood siding has never needed staining.
Other notable features:
- Solid-Core Interior Doors
- Extensive Basement Storage Space
- Temperature control shower valves
- Full House Air Exhaust Fan
- 200 Amp Electric Service
- In house oil tank: new ~ 2007
- Five-zone heat control with boiler for oil-fired forced hot water baseboard heating
- Motion detect/low temperature alarm system
- Large Hot Water Storage Tank
- Kitchen/Dining Room Pass-Through
- Large Garage with Ample Storage Space
- Custom lawn shed matches house design
- Greene & Greene entrance light
- Basement set up with full heated woodworking shop with equipment (negotiable)
- Convenient to RT 95 & RT 3
- Original redwood siding
- Most windows insulated two-pane glass
- Interior painted 2018
- Bonded Paint Rock Pool Membership
- Walking distance to Estabrook Elementary School
- Close to Diamond Middle School
- Directly on Lexpress Bus Path
- School Bus Stop Nearby
- Walking distance to Paint Rock conservation area
- Opportunity to join Turning Mill NCD
- Convenient to Lahey clinic
- Roof installed in 2003, except garage, which has a 1988 roof.
- Retired year-round couple used about 1000 gallons of oil, roughly $2500/year
- Ideal closing for seller is mid0June
Showings begin Friday, March 23. Open houses Saturday and Sunday 1:00-3:00. Offers will be presented on Wednesday, March 28, at 2:00 PM.
The Turning Mill Neighborhood
Residents love the area due to its proximity to the highly desirable 2015-built Estabrook School (adjacent — many kids walk or bike) and because it offers membership in the country-club-like Paint Rock swimming pool, which was improved and updated in 2012. It also borders the vast Paint Mine conservation area, with beautiful walking trails. The Lexpress bus runs through. And a quick zip takes you down backroads to Whole Foods, Super Stop & Shop, Marshall’s, and so on in Bedford, or back the other way into the center of Lexington. And it is not far from Route 128.
Below is the swimming pool from summer 2012:
And here is a video from 2011:
The land for the Turning Mill neighborhood was purchased by the Techbuilt Corporation. There were three model homes. The first one built was 4 Turning Mill. Most people in Lexington know the area as Turning Mill, but it started out being referred to as Middle Ridge. Though it is now a large area of eight or nine streets, it started around Turning Mill Road and Demar Road, with Techbuilt houses designed by Carl Koch, before growing further north and west and incorporating other modern designs, most notably, the Peacock Farm-style house plan designed by Walter Pierce, who along with Danforth Compton founded Lexington’s Peacock Farm neighborhood on the other side of town. This design was licensed out to other developers, as was the case here in Turning Mill. There have also been some Deck Houses and custom homes built. The expanded part of the area is now referred to as “Upper Turning Mill.” There are now Facebook and neighborhood web pages for Turning Mill.
Research in part via Lexington Historic Survey, which notes:
Of the 95 homes in Middle Ridge, thirty-five are prefabricated “Techbuilt” homes.
Middle Ridge was originally conceived and designed in 1955 by architect Carl Koch as a neighborhood of “Techbuilt” homes. After receiving his architectural training at Harvard under Bauhaus founder, Walter Gropius, Koch taught architecture at MIT and created the first planned community of modern houses in the region at Snake Hill Road in Belmont in 1941. Prior to building in Lexington, he also designed and constructed Conantum, Concord’s first residential housing development (1951) and Kendal Common in Weston (1950). First introduced in 1953, the Techbuilt house was a low-cost, semi-factory-built modern style house which used modular construction.
Features
Map
Agents
Agent Bill Janovitz and John Tse
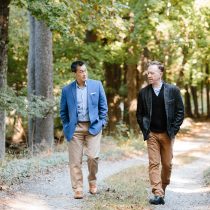
Unless otherwise noted, all of our listings are handled by Bill and John as sellers' agents. Other team members are…
View My ListingsMobile: 617-851-3532 (John) 781-856-0992 (Bill)
Email: janovitz.tse@gmail.com
