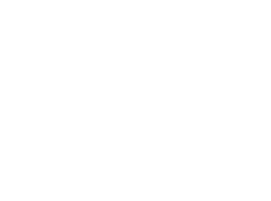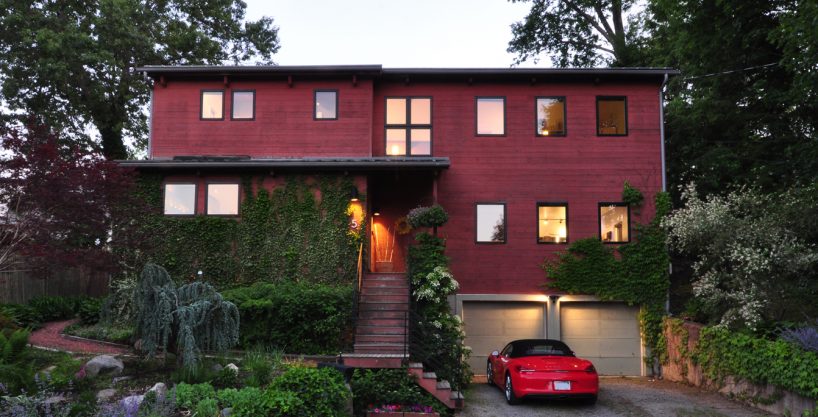Singular 2005-Built Modern Home in Lexington
5 Camden St, Lexington, MA 02421, USA
For Sale, Past Listings, Sold
Sold! $1,650,000 $1,190,000
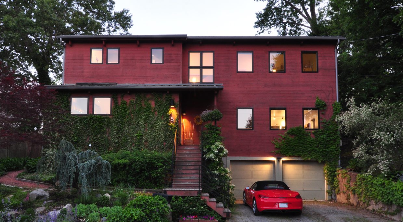
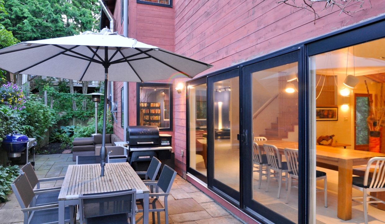
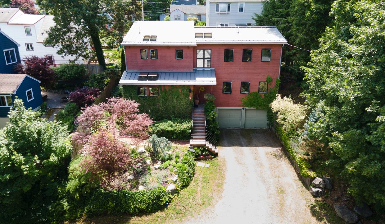
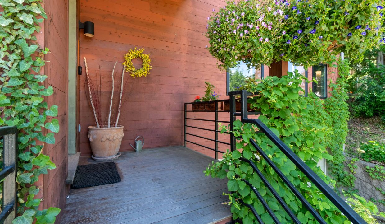
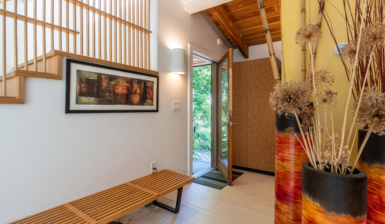
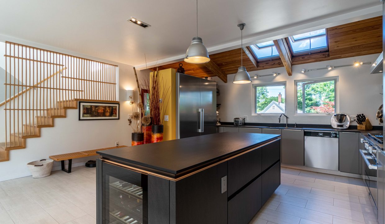
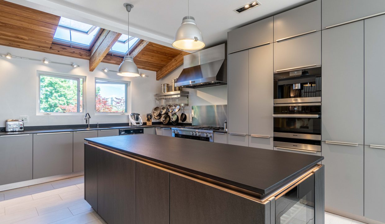
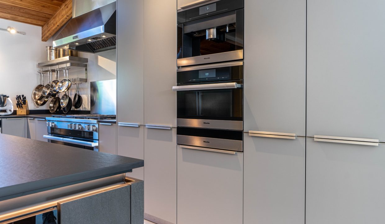
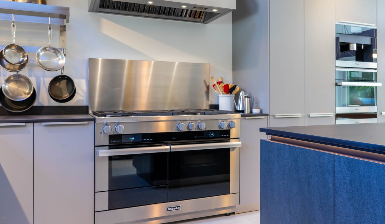
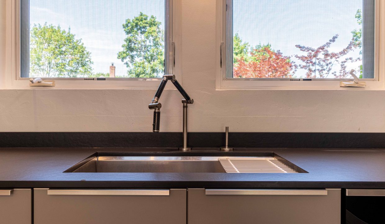
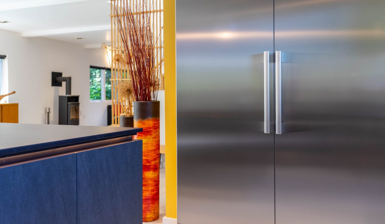
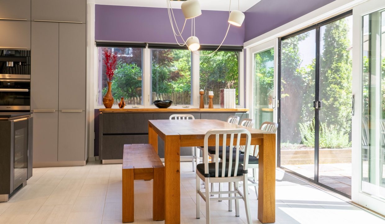
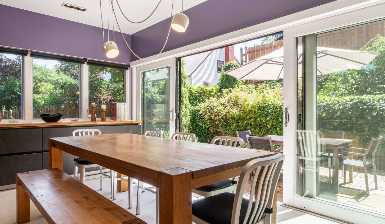
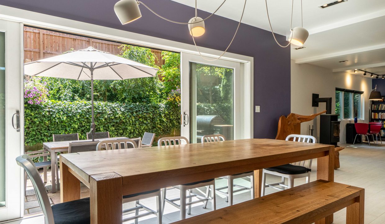
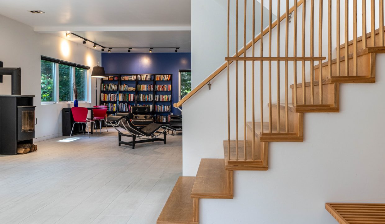
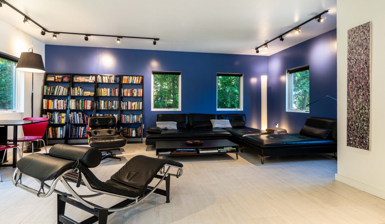
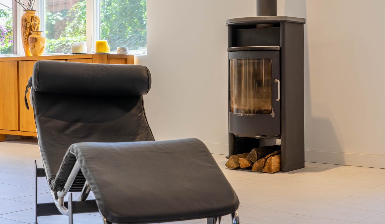
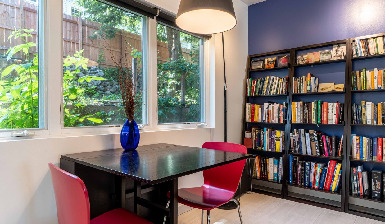
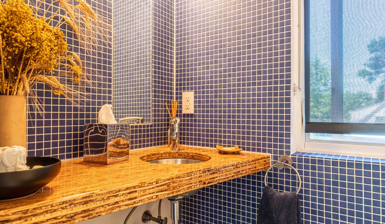
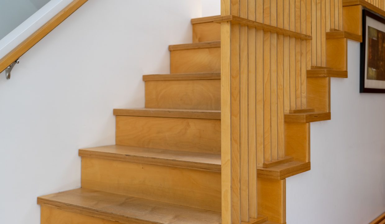
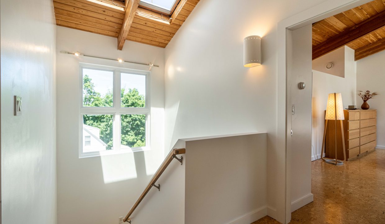
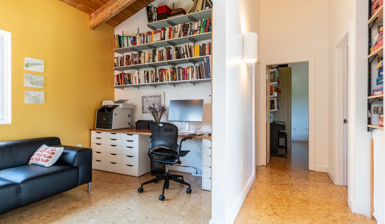
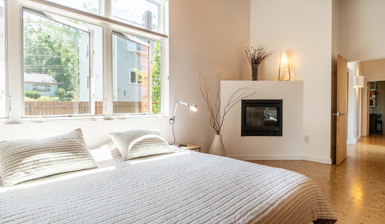
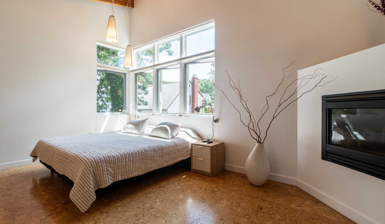
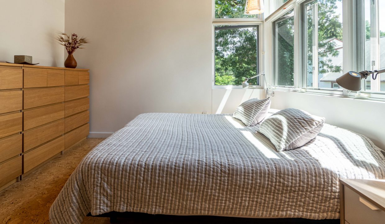
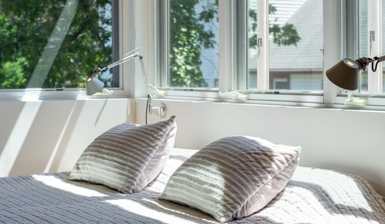
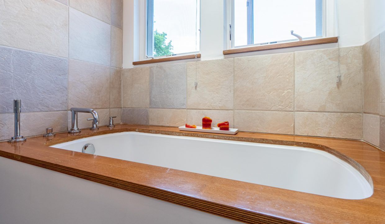
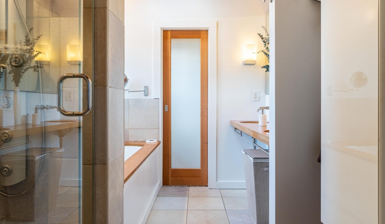
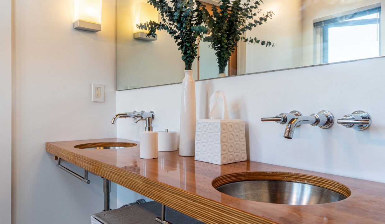
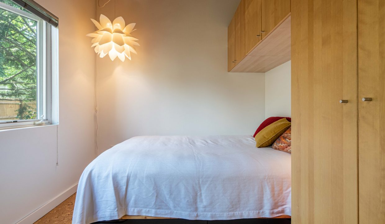
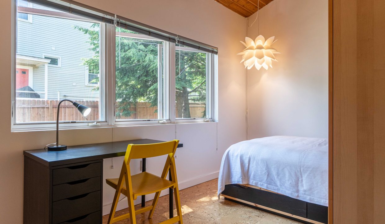
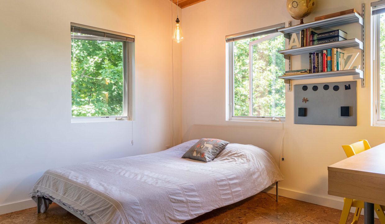
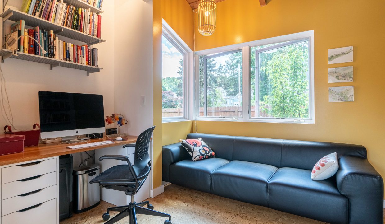
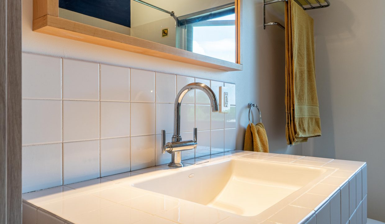
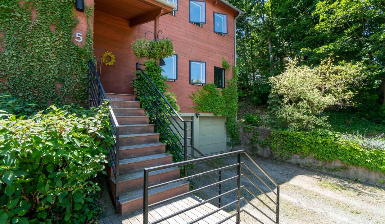
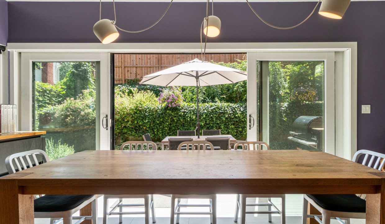
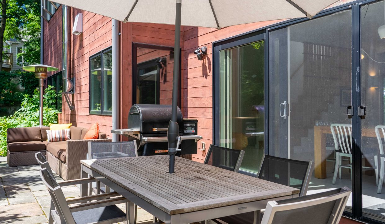
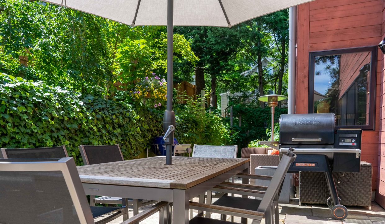
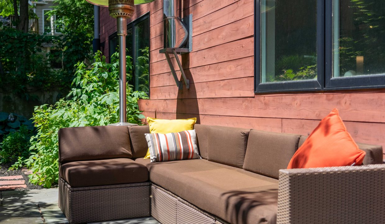
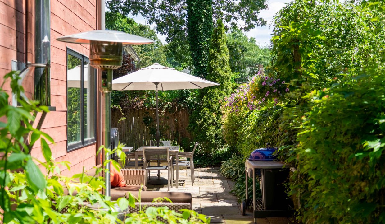
Description
Custom-designed and built in 2005 for the current owners, this singular modern home brings a European sensibility to a private side street in Lexington. The elegantly understated facade gives little indication of the sleek but welcoming interior space. The main living floor is an open plan, with the most enviable kitchen in recent memory. A true chef’s workspace, new in 2018, the appliances are high-end Miele, with three ovens that cover convection, steam, and traditional options, and a large six-burner gas range with a grill. An in-wall coffee unit, oversized venting hood, a two-temperature wine fridge, Dekton counters, and high-end custom cabinetry with super-organized pull-out storage. The kitchen has walls of glass that open and flow out to the ivy-walled patio and gardens, creating the feel of an outdoor room. The home has radiant hydronic floor heating from a Viessmann boiler (the Porsche of boilers) throughout, with tile and cork flooring. There are motorized shades for the big windows. An architectural stairway, lit by a skylight, leads to the second floor of bedrooms, all with beamed cathedral ceilings. A primary suite features a private bath behind a room divider, with a shower stall and jetted soaking tub. The suite has a gas fireplace for cozy nights. Large corner windows and skylights fill the floor with natural light. A partially finished, heated basement with an infrared sauna is additional space not included in the overall figure. This leads to a heated two-car garage. A standing-seam metal roof and very thick insulation for high energy efficiency. Located on the east side of town, close to restaurants, shops, public transportation, the bike path, conservation, and minutes to Cambridge, yet ensconced on an almost-hidden side street that offers a sense of privacy and quietude. A truly special offering that will not last long.
Camden is an “unaccepted street.” See Lexington site for definition and scope.
Showings will begin June 24 by appointment. Open houses Saturday, June 26 noon-2:00 and Sunday, June 27 1:00-3:00. Offers will be reviewed Tuesday, 12:00.
| Approx. Living Area: 2,250 Sq. Ft. | Approx. Acres: 0.12 (5,400 Sq. Ft.) | Garage Spaces: 2 Under |
| Living Area Includes: | Heat Zones: Radiant, Gas | Parking Spaces: 2 Off-Street |
| Living Area Source: Measured | Cool Zones: 0 None | Approx. Street Frontage: |
| Living Area Disclosures: | ||
| Disclosures: “Unaccepted street.” See Lexington web site for definition and scope. | ||
| Room | Level | Size | Features |
|
Living Room:
|
1 | Wood / Coal / Pellet Stove, Flooring – Stone/Ceramic Tile, Window(s) – Picture, Main Level, Open Floor Plan | |
| Dining Room: | 1 | Flooring – Stone/Ceramic Tile, Main Level, Exterior Access, Open Floor Plan, Slider | |
| Kitchen: | 1 | Flooring – Stone/Ceramic Tile, Dining Area, Pantry, Countertops – Upgraded, Main Level, Kitchen Island, Exterior Access, Open Floor Plan, Remodeled, Stainless Steel Appliances, Wine Chiller, Gas Stove | |
| Master Bedroom: | 2 | Bathroom – Full, Fireplace, Ceiling – Cathedral, Ceiling – Beamed, Dressing Room | |
| Bedroom 2: | 2 | Ceiling – Cathedral, Ceiling – Beamed | |
| Bedroom 3: | 2 | Ceiling – Cathedral, Ceiling – Beamed | |
| Bedroom 4: | 2 | Ceiling – Cathedral, Ceiling – Beamed | |
| Bath 1: | 1 | Bathroom – Half | |
| Bath 2: | 2 | Bathroom – Full | |
| Bath 3: | 2 | Bathroom – Full | |
| Laundry: | B | – | |
| Exercise Room: | B | – |
|
Features
|
Other Property Info
Tax Information
|
Additional Details
- Average Electric Cost: $164/month
- Average Gas Cost: $131/month
Features
Property Video
Map
Agents
Agent Bill Janovitz and John Tse

Unless otherwise noted, all of our listings are handled by Bill and John as sellers' agents. Other team members are…
View My ListingsMobile: 617-851-3532 (John) 781-856-0992 (Bill)
Email: janovitz.tse@gmail.com
