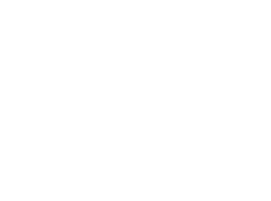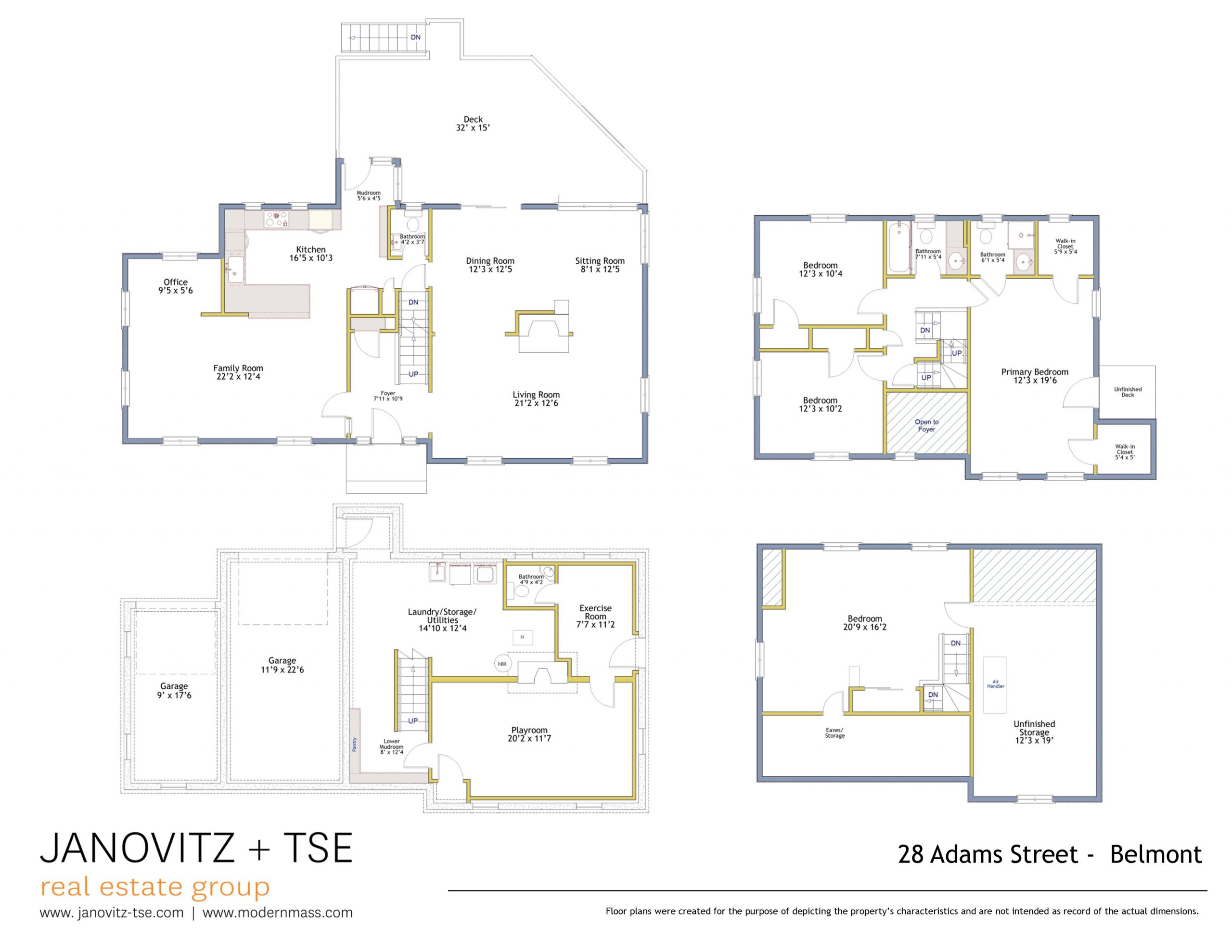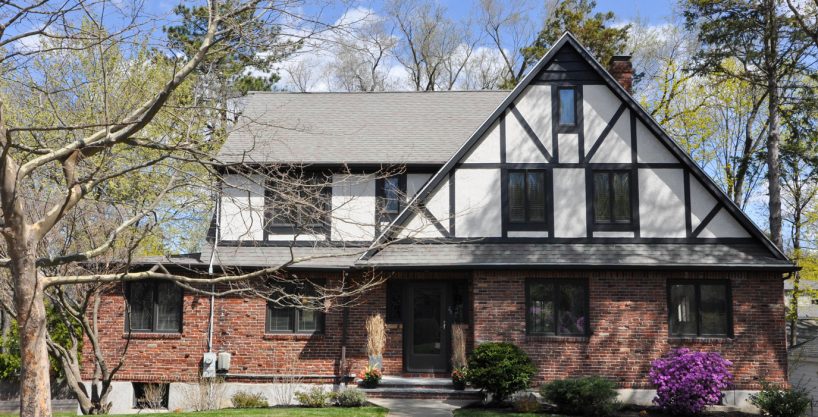Updated in Belmont — Presidential Estates!
For Sale, Sold
Sold! $1,800,000 $1,795,000
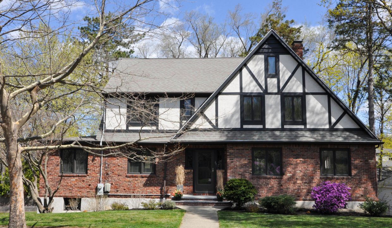
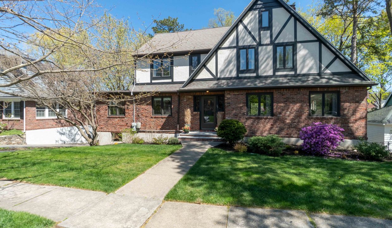
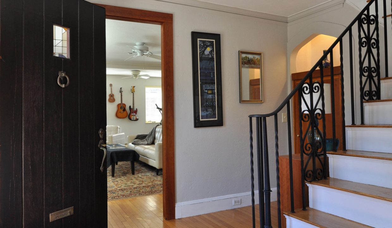
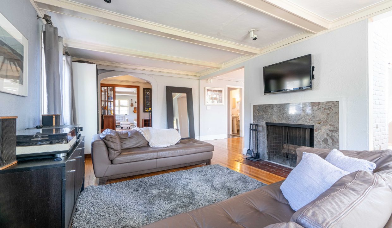
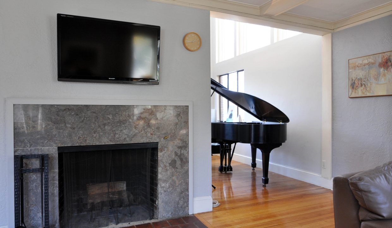
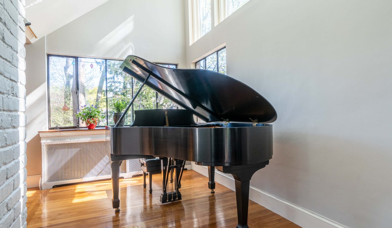
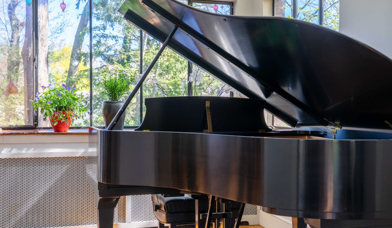
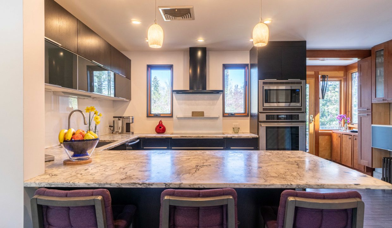
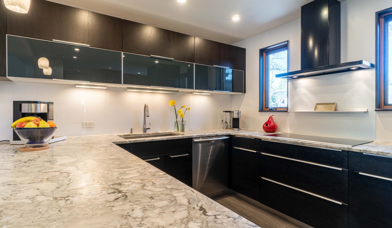
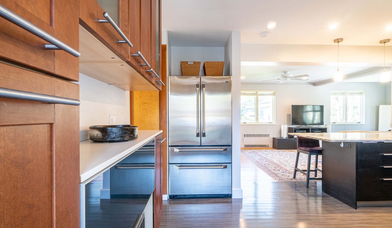
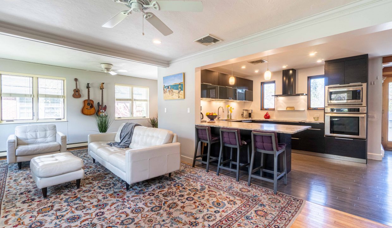
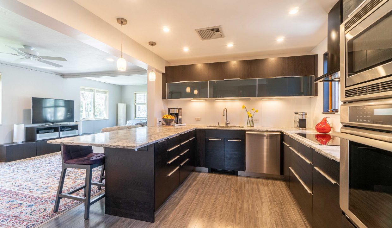
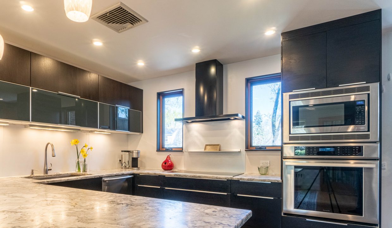
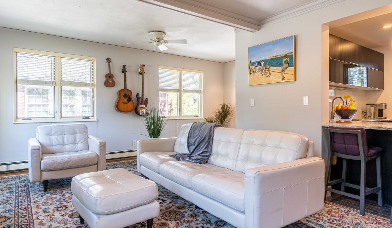
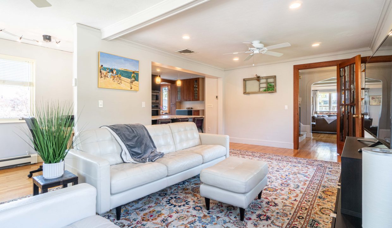
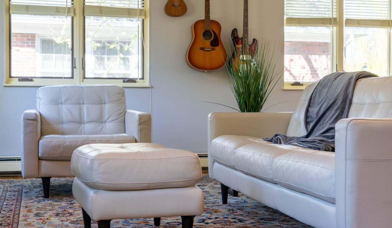
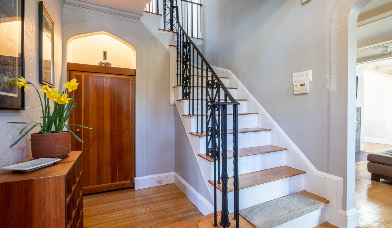
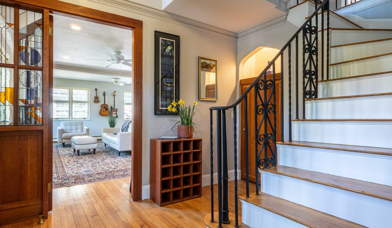

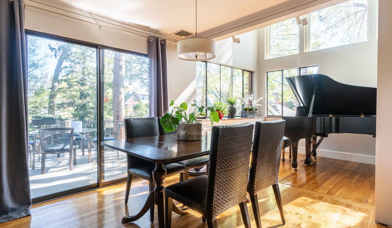
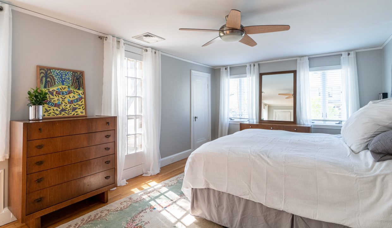
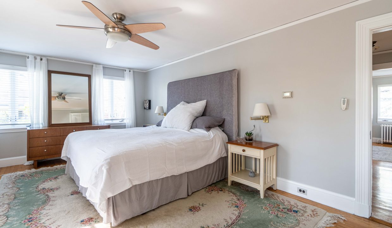
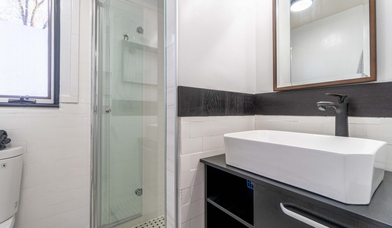
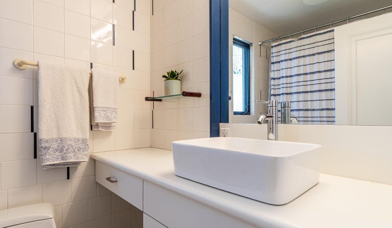
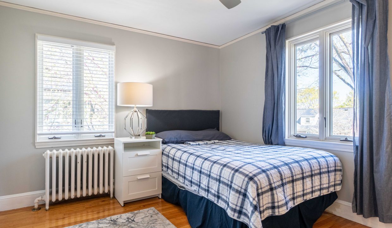
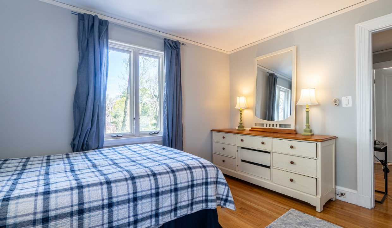
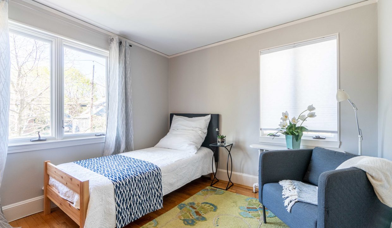
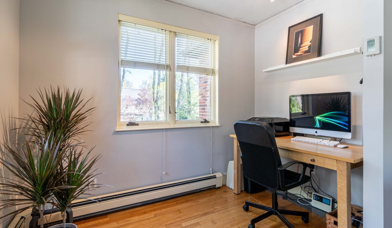
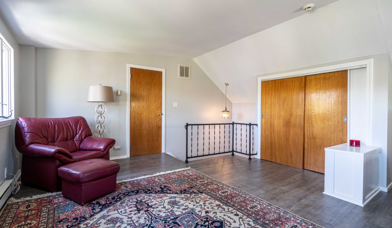
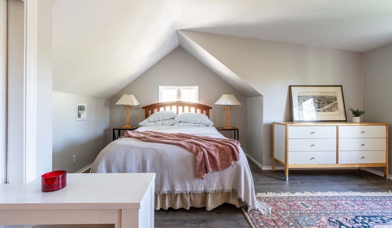
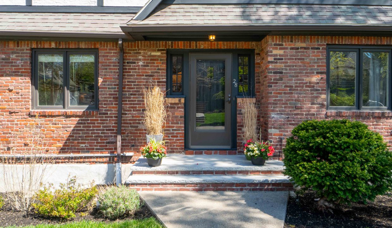
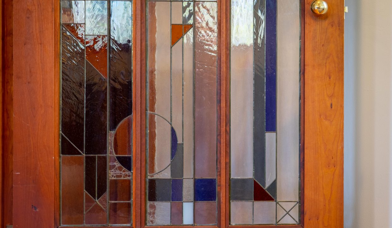
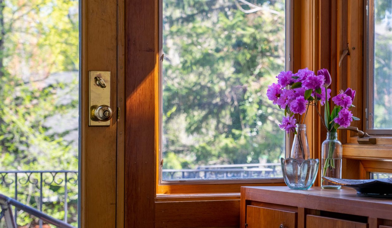
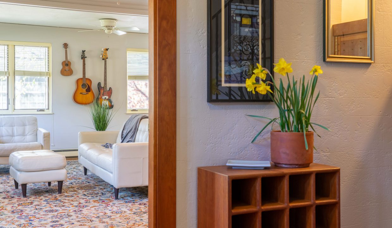
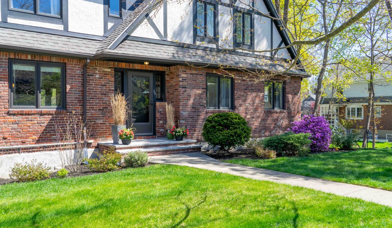
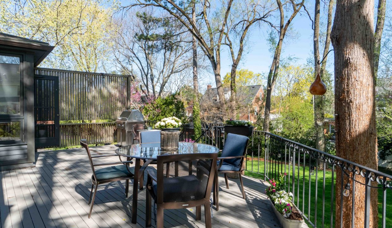
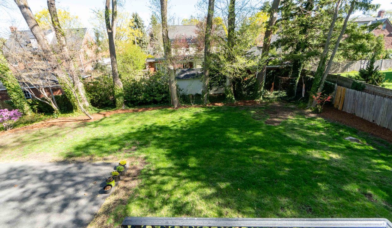
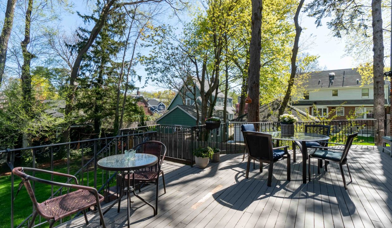
Description
Presidential Estates! Stately brick-front English Tudor updated with modern architectural flair and an open floor plan in the first level. An addition with cathedral ceiling and huge windows allow the natural light to pour in and fill the space. Satisfying blend of contemporary and traditional features, like coffered ceilings, a double-height foyer, and warm hardwood floors. A dining room with sliders to the deck overlooking a generous level backyard, one of the largest in the neighborhood. The kitchen sports top appliances from Thermador and Bosch, and it open to a welcoming family room. Four bedrooms, including a primary suite. Two full and two half baths. A finished third floor. The finished walk-out basement features a mini-suite, with a sound-proof room and an ante room, and a half bath, a perfect home office or studio. 2019 central air system, New carpet in lower level. A newer driveway leads to a two-car garage. Close to elementary, middle, and high schools. Will not last!
More photos coming soon. Coming April 28. Showings to begin April 30 by appointment. Open houses Saturday and Sunday, times 1:00-3:00. No shoes permitted in house. We do not provide shoe coverings/booties. Feel free to bring your own. Offers shall be reviewed Tuesday at time TBD.
| pprox. Living Area: 2,885 Sq. Ft. | Approx. Acres: 0.21 (9,127 Sq. Ft.) | Garage Spaces: 2 Under |
| Living Area Includes: | Heat Zones: Hot Water Baseboard, Electric Baseboard, Hot Water Radiators, Gas | Parking Spaces: 5 Off-Street |
| Living Area Source: Measured | Cool Zones: Central Air | Approx. Street Frontage: |
| Living Area Disclosures: | ||
| Disclosures: Offers to be reviewed Tuesday, May 4, time TBD | ||
| Room | Level | Size | Features |
|
Living Room:
|
1 | 21X13 | Fireplace, Ceiling – Coffered, Flooring – Hardwood, Open Floor Plan, Remodeled |
| Dining Room: | 1 | 13X12 | Flooring – Hardwood, Deck – Exterior, Exterior Access, Open Floor Plan, Slider |
| Family Room: | 1 | 22X12 | Flooring – Hardwood, Open Floor Plan |
| Kitchen: | 1 | 17X10 | Flooring – Hardwood, Open Floor Plan |
| Master Bedroom: | 2 | 20X12 | Bathroom – Full, Closet – Walk-in, Flooring – Hardwood |
| Bedroom 2: | 2 | 12X10 | Closet, Flooring – Hardwood |
| Bedroom 3: | 2 | 12X10 | Closet, Flooring – Hardwood |
| Bedroom 4: | 3 | 21X16 | Closet, Flooring – Hardwood |
| Bath 1: | 1 | Bathroom – Half | |
| Bath 2: | 2 | Bathroom – Full | |
| Bath 3: | 2 | Bathroom – Full | |
| Laundry: | B | – | |
| Play Room: | 1 | 20X12 | Fireplace |
| Sitting Room: | 1 | 13X8 | Ceiling – Cathedral, Flooring – Hardwood, Open Floor Plan |
| Bathroom: | B | Bathroom – Half | |
| Exercise Room: | B | 11X8 | Exterior Access |
|
Features
|
Other Property Info
Tax Information
|
Property Video
Agents
Agent Bill Janovitz and John Tse
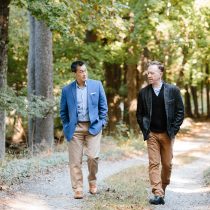
Unless otherwise noted, all of our listings are handled by Bill and John as sellers' agents. Other team members are…
View My ListingsMobile: 617-851-3532 (John) 781-856-0992 (Bill)
Email: janovitz.tse@gmail.com
