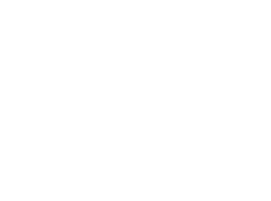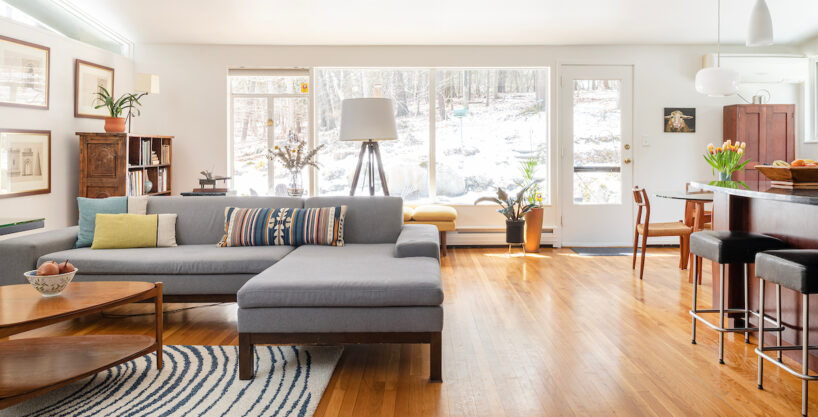Sold! Expanded Peacock Farm-style in Lexington
360 North Emerson Road, Lexington, Middlesex County, Massachusetts, 02420, United States
Past Listings, Sold
Sold! $1,460,000 $1,425,000
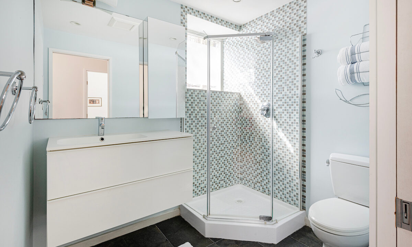
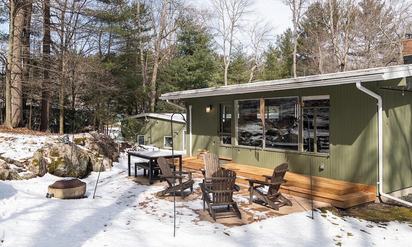
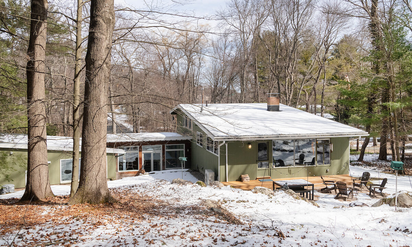
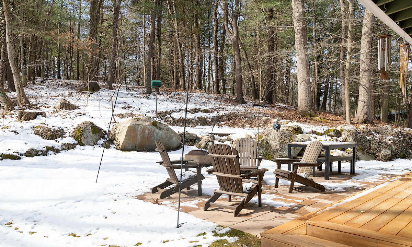
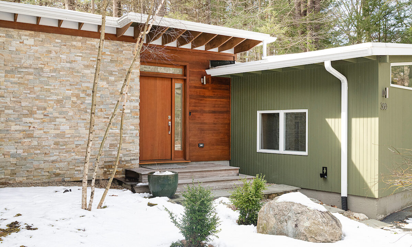
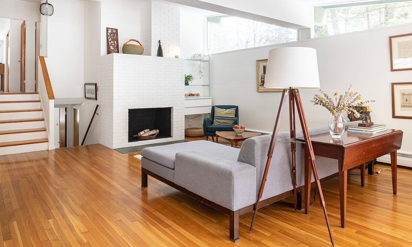
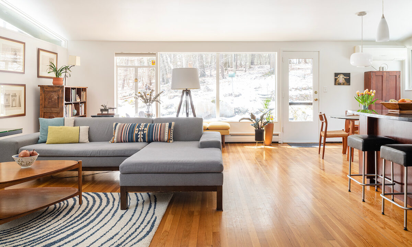
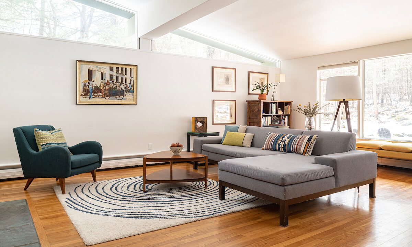
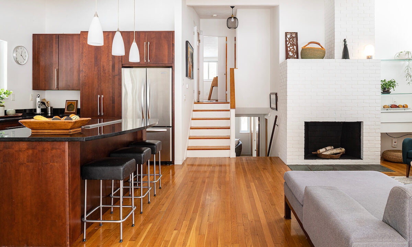
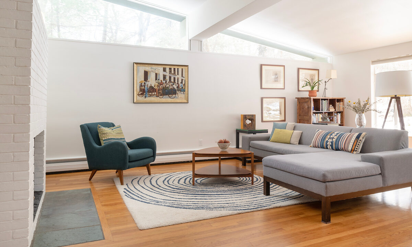
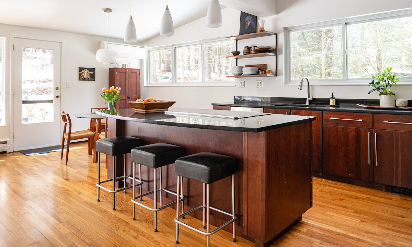
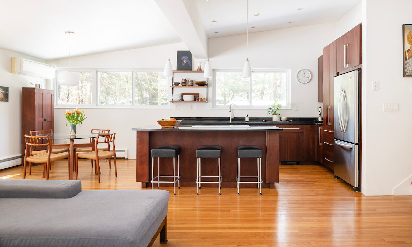
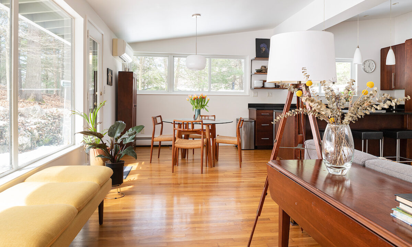
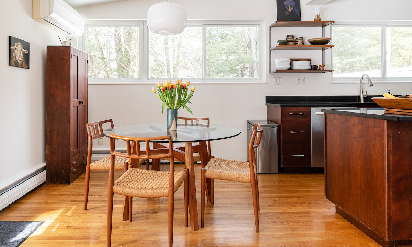
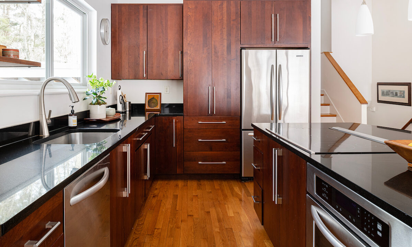
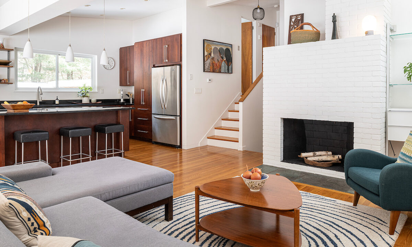
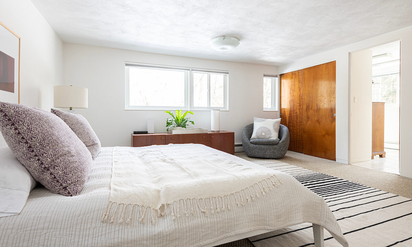
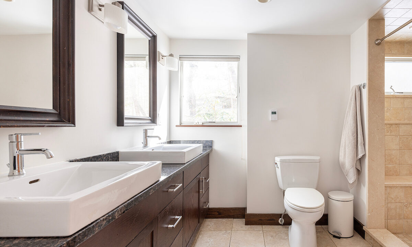
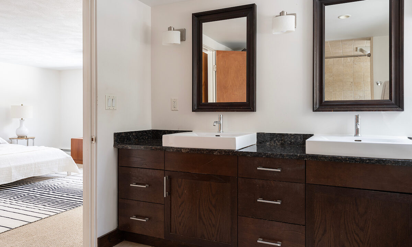
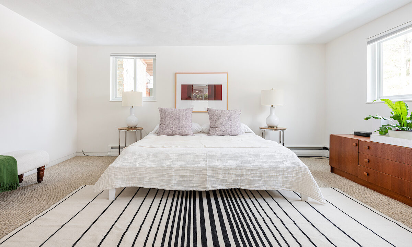
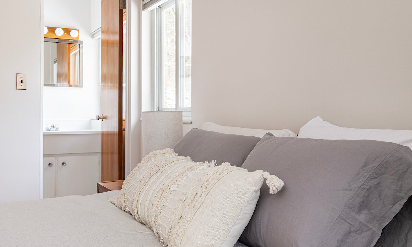
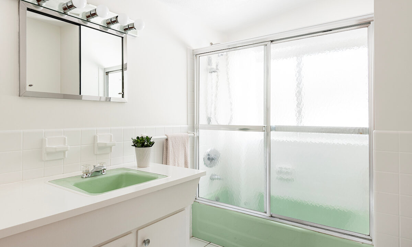
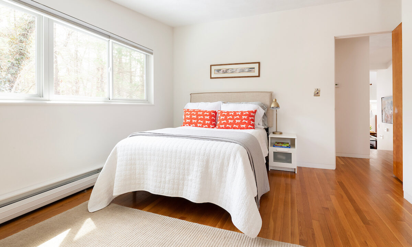
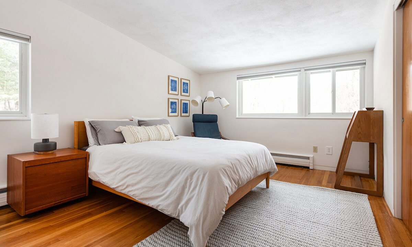
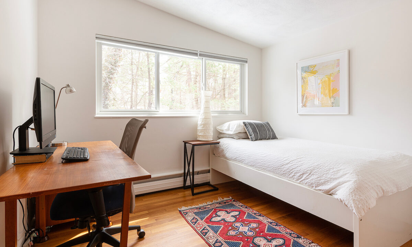
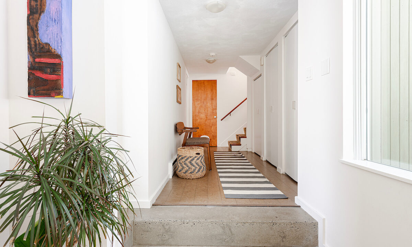
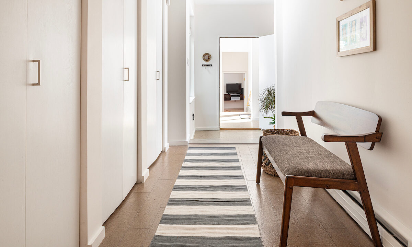
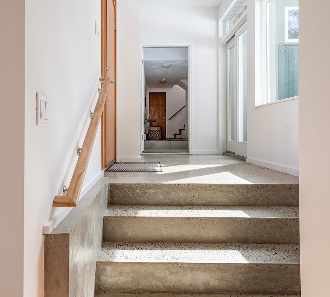
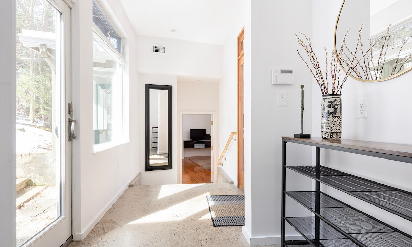
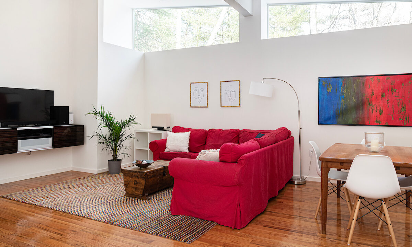
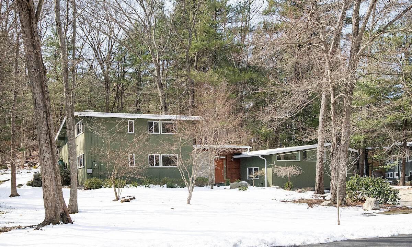
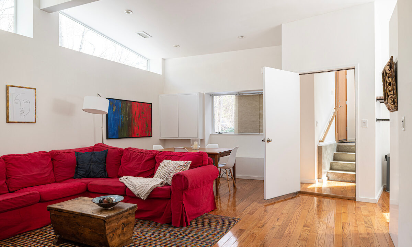
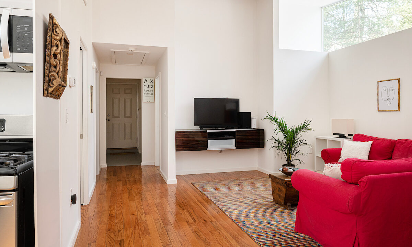
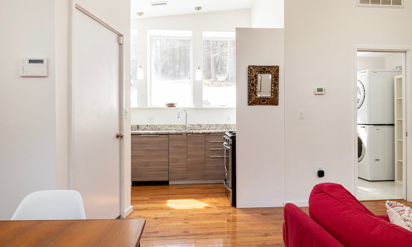
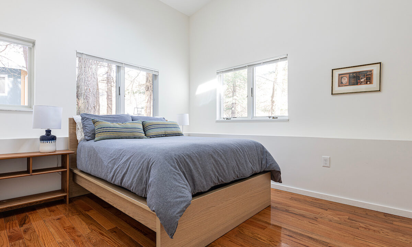
Description
Sited back from the road with a private wooded knoll beyond the level backyard, here is an expanded and updated midcentury-modern Peacock Farm-style house designed by pioneering architect Walter Pierce. The main living area features an open floor plan with a large updated kitchen, and living and dining areas, all filled with the natural light from the walls of glass and clerestory windows, and a glass door that opens to a patio, bringing the indoor-outdoor symbiosis that is a hallmark of the design. The post-and-beam build allows for openness and cathedral ceilings, adding volume and drama. The main floor is perfect for entertaining guests or just your own family. Enjoy a glass of wine at the large kitchen island while the chef whips up a gourmet meal at the induction cooktop. A mini-split AC unit cools the whole space. An original primary suite with half bath, plus two more bedrooms and a full bath on top bedroom level. On the entry level is a huge suite that was being used a primary bedroom suite with a full bath and walk-in closet, but also works as a family room. On the other side of the entryway, there is a wonderful one-bedroom, one-bath accessory apartment converted about eight years ago, with an open-plan kitchen and living room. Updated systems, roof, and windows make this stylish property an undeniable value. The Grove neighborhood of similar homes is close to Estabrook and Diamond schools, Kinneen Park, and the Market Basket, and other shopping and restaurants.
Please contact us below for showing requests or questions.
Notable features
- Mini-split AC in main living area.
- Accessory apartment was converted and built circa 2015 and has its own wing and entry. It has a bedroom, bath with a shower, kitchen, living room, and laundry room. Current rent is $2500.
- Accessory apartment had been a garage and woodshop, built in 1999.
- It would likely be possible to add an additional garage. Seller has a sketch of plans, which would need to be approved by the town.
- Two independent heating systems — the apartment has a forced-air HVAC, and the main house has a forced hot water baseboard system which is about two years old.
- On-demand Navien hot water
- Heated floor in primary bath on first floor
- The apartment roof is from circa 1999
- The main house roof is circa 2012
- Sixteen windows were replaced with Pella windows circa 2008. Pella windows throughout, except for living room clerestory windows
- Fireplace has stainless steel liner and cap. Owner does not use.
Disclosures
- Newer Pella windows except in part of living room.
- Apartment was a special permit. Check w/town for future rental possibilities
- The induction cooktop has a chipped corner, which is only cosmetic.
- Exterior fountain is wired, but needs new pump.
Possible Garage
Just a sketch. Would need approval by the town.
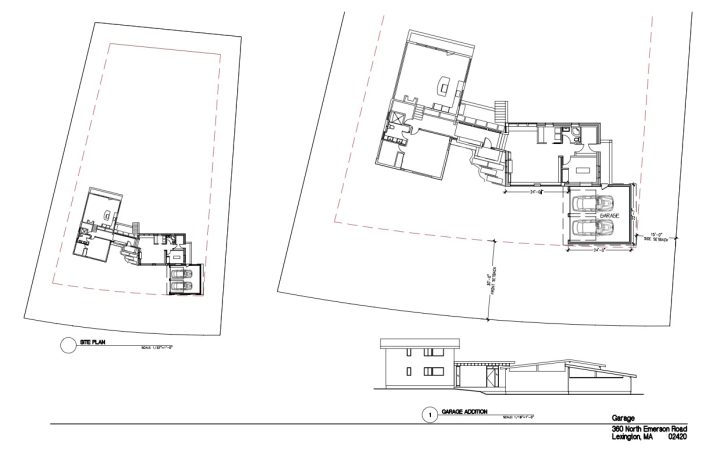
Open Houses
Friday, March 24 4:30-6:00
Saturday and Sunday, March 25 & 26 12:00-2:00
More about Walter Pierce — and our interview with him — tagged here. See everything about Peacock Farm homes and neighborhoods here.
The Neighborhood
The Grove is a development of approximately forty contemporary style houses constructed between 1962 and 1965 in North Lexington, just south of the Rt. 95/128 corridor. It is the last of approximately six neighborhoods in Lexington which were developed with a split-level dwelling known as the “Peacock Farm” house. Like the original Peacock Farms development, The Grove was developed by Edward Green and Harmon White (Green and White). The original subdivision plan for Pine Ridge (as The Grove was first called) was submitted in 1959 but was not approved until 1961. Most of the houses were constructed between 1962 and 1964 by Benjamin Franklin Homes of Newton.
