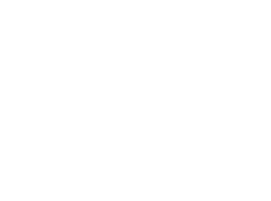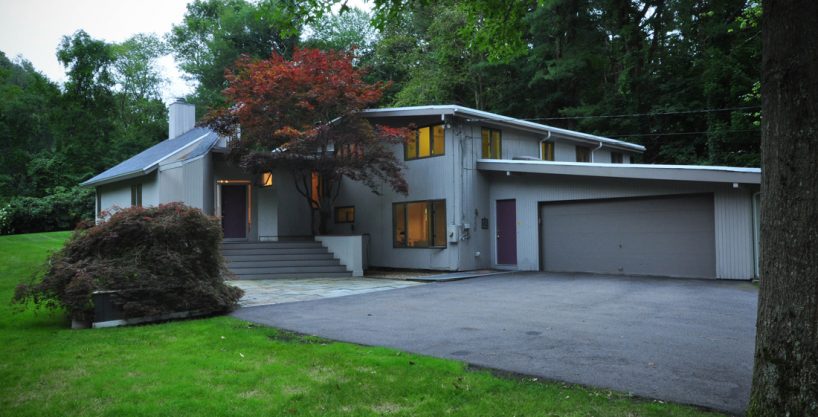Expanded and Updated Peacock Farm House in Lexington
7 Diamond Rd, Lexington, MA 02420, USA
For Sale, Past Listings, Sold
Sold! $1,627,000 $1,499,900
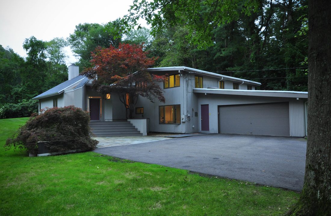
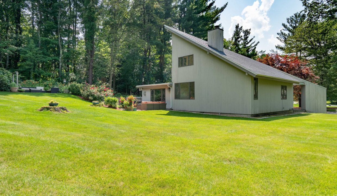
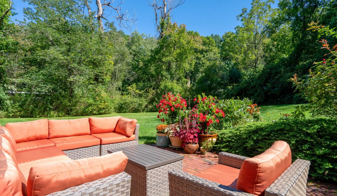
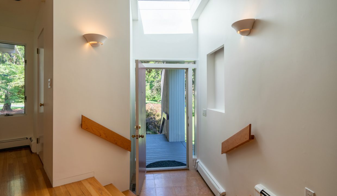
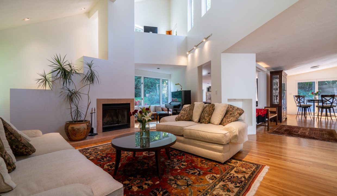
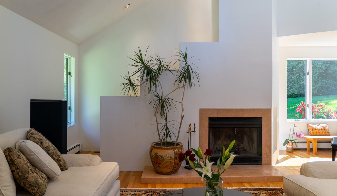
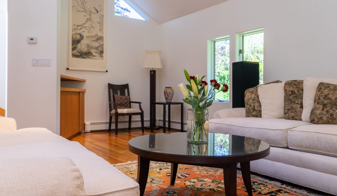
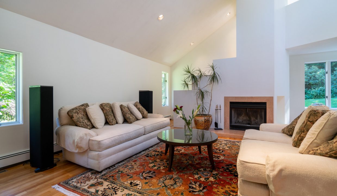
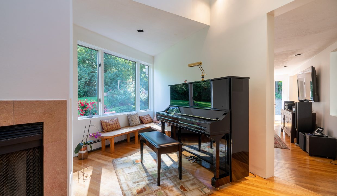
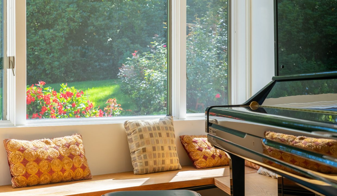
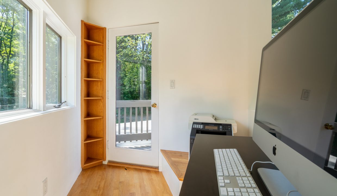
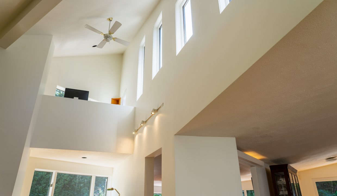
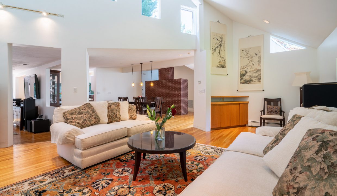
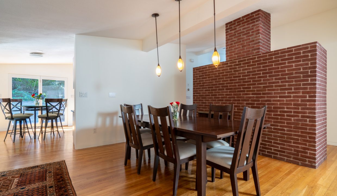
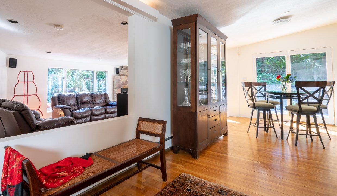
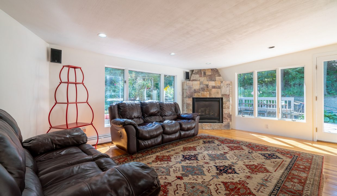
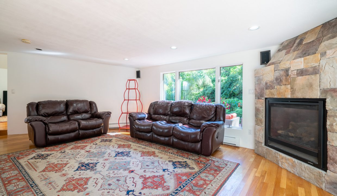
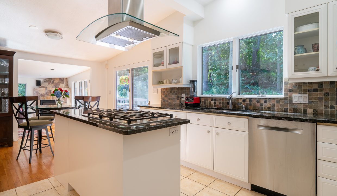
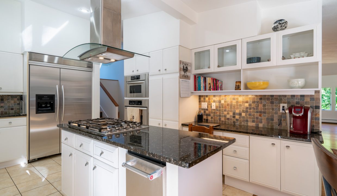
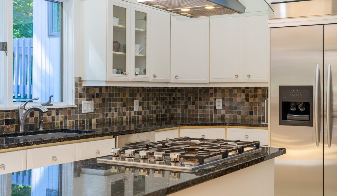
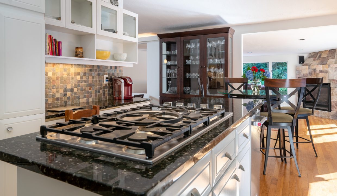
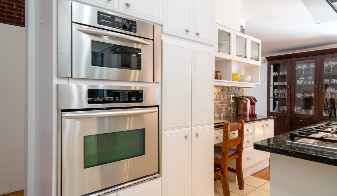
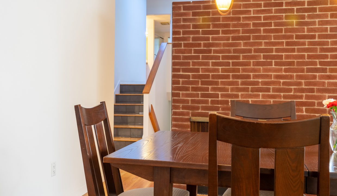
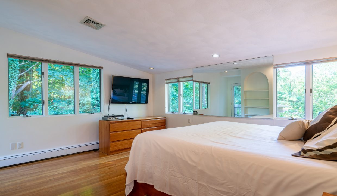
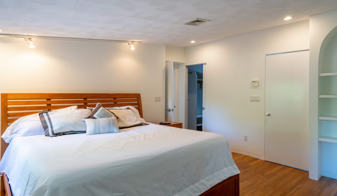
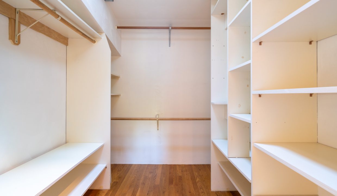
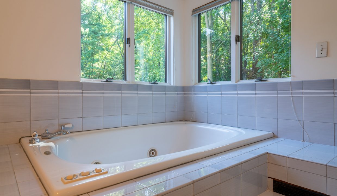
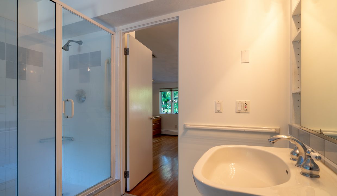
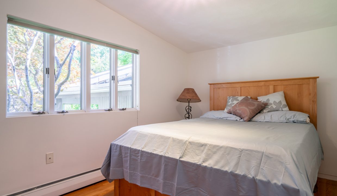
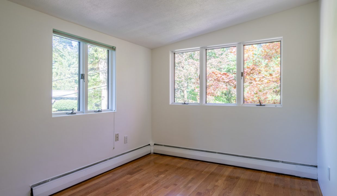
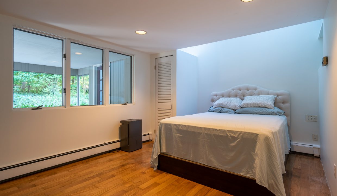
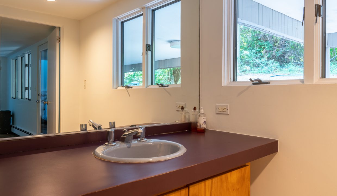
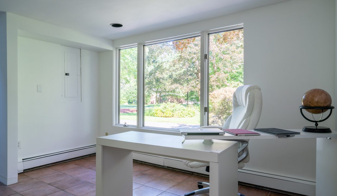
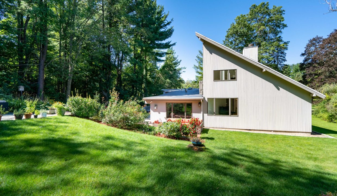
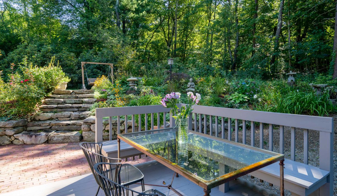
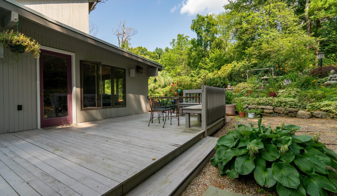
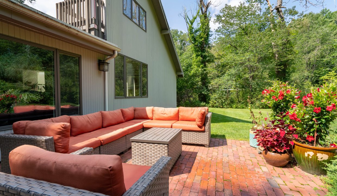
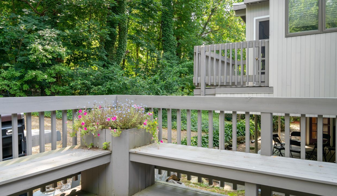
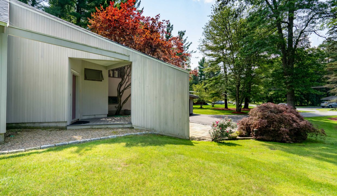
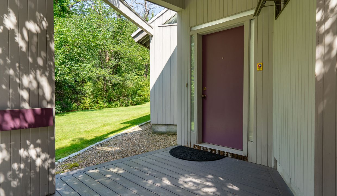
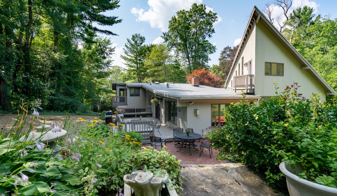
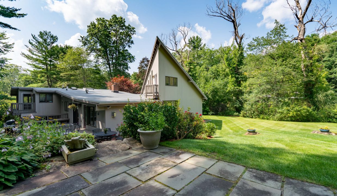
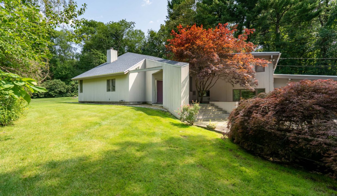
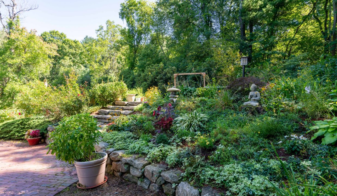
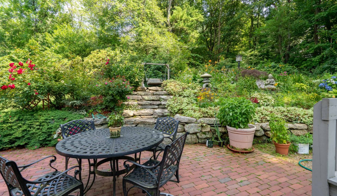
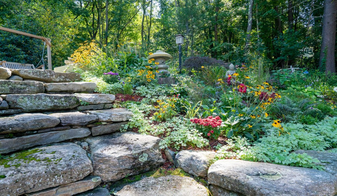
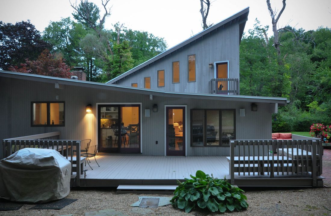
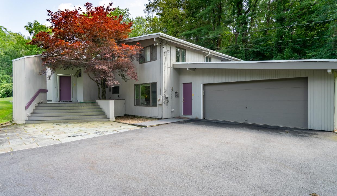
Description
Showings begin September 9. Open houses Friday 11:00-12:30; Saturday 1:30-3:30; Sunday 10:30-12:30. Contact us below with questions or to book appointments.
A singular expanded and updated mid-century modern house in the Grove neighborhood, a stone’s throw to both Estabrook Elementary and Diamond Middle schools, as well as the beloved Kinneen Park. Tucked away on a quiet street with easy access to major routes, this house started out as a Walter Pierce-designed Peacock Farm-style house. But with two expansions, plus an attached and heated two-car garage, an updated kitchen, a step-down family room with a gas fireplace, central air conditioning, plus a huge primary suite with a walk-in skylit closet and generously large luxurious private bath, the original modest starter home has been transformed and upgraded to todays standards. And yet the heart of Pierce’s original vision is retained. The post-and-beam construction, the open flow, the expansive walls of windows, and the soaring cathedral ceilings are all here, there’s just more of everything. There’s even a walk-out lower level bedroom suite with its own full (four-piece) bath. Indeed, there is potential for a separate private apartment on the lower level.
The grounds have also been upgraded, with breathtaking gardens, a big lawn, multiple decks and patios, and walls of blooming rhododendrons.
There is plenty of work-from-home space, but you’ll probably rather envision cocktails, entertaining, and relaxation. No longer do you have to consider the potential of the mid-century modern houses for sale; here is one that is already updated and expanded for you.
Some Updates and Features
- Added a family room and updated the kitchen with new countertops; cabinet facings; new gas stove; new appliances (refrigerator, microwave, oven, kitchen hood, and garbage compactor) in 2007; changed dishwasher in 2018
- Washer/dryer new in 2018
- Put new hardwood floors in primary bedroom and downstairs bedroom/refurbished old hardwood floors in 2006
- Extended deck in 2007
- New lower deck in 2017
- New roof in 2017 (except for garage roof, age unknown)
- Significant landscaping changes along with two new patios in 2007 and perennial gardens
- New entrance steps and deck in 2017
- External painting in 2017
- Internal painting 2021
- Irrigation system
- Insulated windows
The Grove is a pleasantly tucked-away neighborhood between Estabrook and Diamond schools, with Kineen Park and playground a stone’s throw. Under two miles to the town library and Lexington Center and minutes to major routes.
More about Walter Pierce — and our interview with him — tagged here. See everything about Peacock Farm homes and neighborhoods here.
The Neighborhood
The Grove is a development of approximately forty contemporary style houses constructed between 1962 and 1965 in North Lexington, just south of the Rt. 95/128 corridor. It is the last of approximately six neighborhoods in Lexington which were developed with a split-level dwelling known as the “Peacock Farm” house. Like the original Peacock Farms development, The Grove was developed by Edward Green and Harmon White (Green and White). The original subdivision plan for Pine Ridge (as The Grove was first called) was submitted in 1959 but was not approved until 1961. Most of the houses were constructed between 1962 and 1964 by Benjamin Franklin Homes of Newton.
| Approx. Living Area: 3,474 Sq. Ft. | Approx. Acres: 0.87 (37,840 Sq. Ft.) | Garage Spaces: 2 Attached |
| Living Area Includes: | Heat Zones: 4 Hot Water Baseboard, Oil | Parking Spaces: 6 Off-Street |
| Living Area Source: Measured | Cool Zones: Central Air | Approx. Street Frontage: |
| Living Area Disclosures: As measured by professional floor plan service. Includes two heated rooms off of garage. | ||
| Disclosures: Some light fixtures not working; Trash compactor scheduled to be replaced; a few window seals failed. | ||
| Room | Level | Size | Features |
|
Living Room:
|
2 | 22X15 | Fireplace, Ceiling – Cathedral, Ceiling – Beamed, Flooring – Hardwood, Balcony – Interior, Balcony – Exterior, Main Level, Open Floor Plan |
| Dining Room: | 2 | 16X14 | Fireplace, Ceiling – Cathedral, Flooring – Hardwood, Main Level, Open Floor Plan |
| Family Room: | 2 | 21X14 | Flooring – Hardwood, Main Level, Exterior Access, Open Floor Plan |
| Kitchen: | 2 | 23X12 | Ceiling – Cathedral, Dining Area, Countertops – Stone/Granite/Solid, Main Level, Kitchen Island, Exterior Access, Open Floor Plan, Remodeled, Stainless Steel Appliances, Gas Stove |
| Master Bedroom: | 3 | 16X11 | Bathroom – Full, Ceiling – Cathedral, Closet – Walk-in, Balcony – Exterior, Remodeled |
| Bedroom 2: | 3 | 14X9 | – |
| Bedroom 3: | 2 | 14X9 | – |
| Bedroom 4: | 1 | 13X10 | Bathroom – Full, Exterior Access, Slider |
| Bedroom 5: | Bathroom – Full | ||
| Bath 1: | 3 | Bathroom – Full, Bathroom – Double Vanity/Sink, Bathroom – With Tub & Shower | |
| Bath 2: | 3 | Bathroom – Full | |
| Bath 3: | 2 | Bathroom – Half | |
| Laundry: | 1 | – | |
| Home Office-Separate Entry: | 1 | 14X12 | – |
| Workshop: | 1 | 15X9 | – |
| Other: | 1 | 9X8 | – |
|
Features
|
Other Property Info
Tax Information
|
Additional Details
- Disclosures: Some light fixtures not working; Trash compactor scheduled to be replaced; a few window seals failed
- Average Utility Costs, past 12 months: Electric $260 per month; Oil heating $350/mth; Gas (for gas fireplace): $150/mth
- Living Area Note: Includes two heated rooms in rear of garage
Features
Property Video
Map
Agents
Agent Bill Janovitz and John Tse
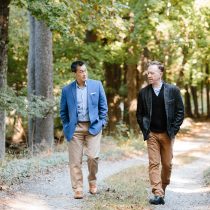
Unless otherwise noted, all of our listings are handled by Bill and John as sellers' agents. Other team members are…
View My ListingsMobile: 617-851-3532 (John) 781-856-0992 (Bill)
Email: janovitz.tse@gmail.com
