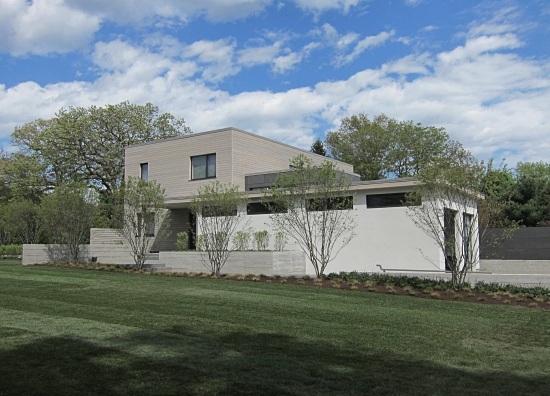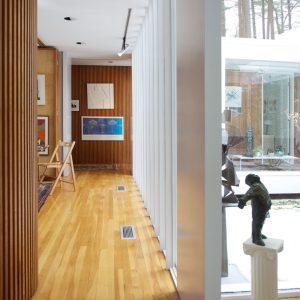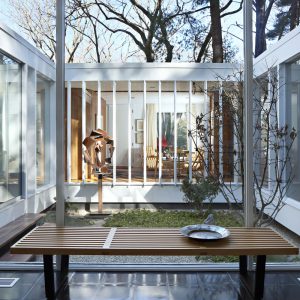
We have been walking and driving past this impressive house on Grant Street in Lexington for the past year. Maybe we will be able to take a tour and show you the inside at some point. It is encouraging to see such thoughtful new construction. An interesting aspect of this one is its location, walking distance to town, in the heart of Lexington, next to such traditional older homes as the 1931 brick Georgian estate that was once used as the clubhouse for “a driving club for the racing of trotters … the first in the state.” Saddle Club Road, which today makes a semi-circle onto two ends of Grant Street, was not named arbitrarily. We are told a full photo shoot will happen in May. In the meantime, here are some details.
ZeroEnergy Design (ZED) created this modern home for a progressive family in the desirable community of Lexington.
ZED, in collaboration with Soren Deniord Design Studio, sited the residence in such a way as to enhance privacy, while creating a design that emphasizes openness and an indoor-outdoor connection. A side yard captures the southern sun and a terraced grade rises to meet the house, maintaining a structured connection with the ground, yet still positioned above the site’s high water table. An elevated outdoor living space creates a feeling of unity with the interior, while the stepping concrete edge rises to the true ground plane, subtly integrating the home within the environment. General contractor for the residence, Aedi Construction implemented the design, including a palette of exterior finish materials such as stucco, shiplapped wood siding, and through-colored fiber cement panels….




