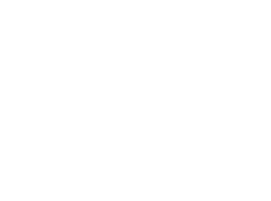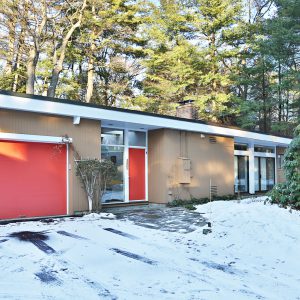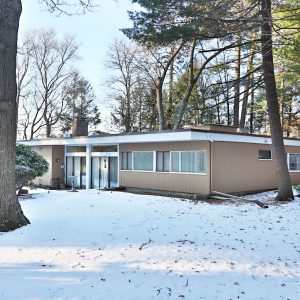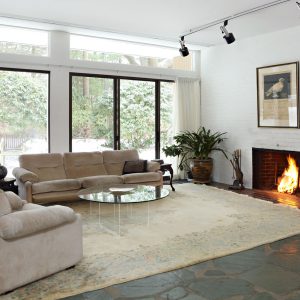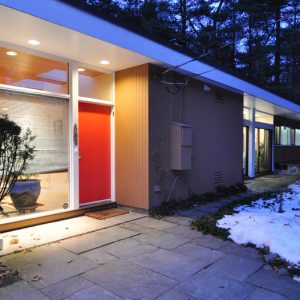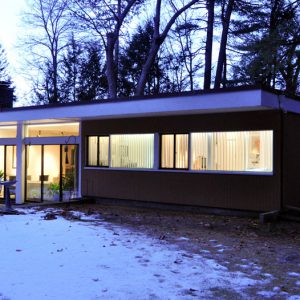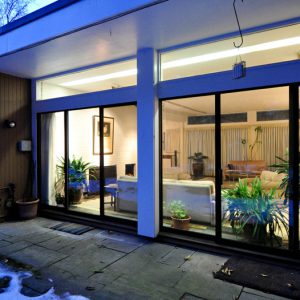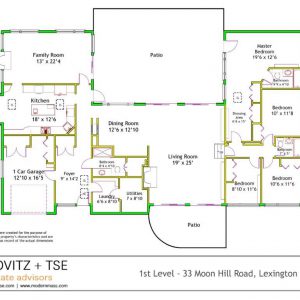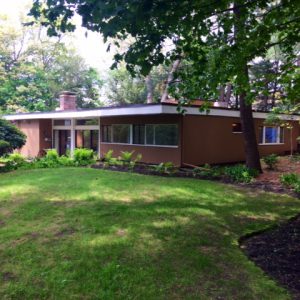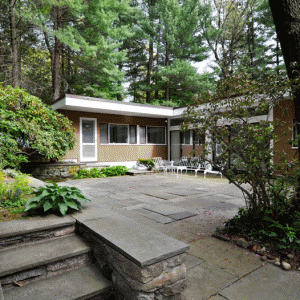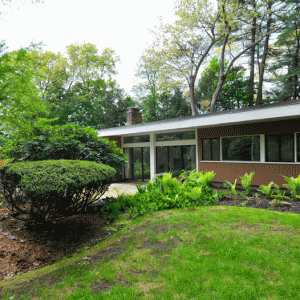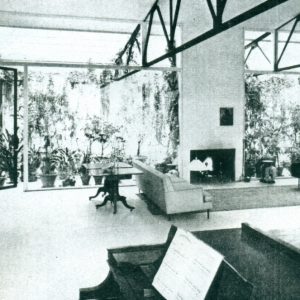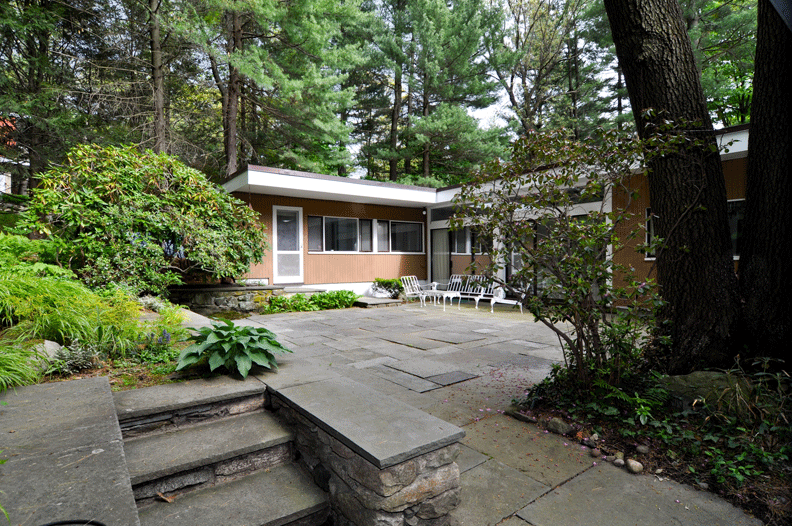
Exterior shots by John Tse and Bill Janovitz. All others by Lara Kimmerer. Click to enlarge and enable as slide show.
- Front Exterior with Garage
- 33 Moon Hill Road
- Living Room
- 33 Moon Hill Road Twilight
- Twilight Exterior
- Twilight Living Room
- Floor Plan
- Side View
- Terrace
- Twilight Living Room
- Living Room
- Floor Plan
- Terrace
- Side View
Located in the highly desirable and historic Six Moon Hill neighborhood, 33 Moon Hill Road is an outstanding updated Modernist house, custom-designed by the legendary firm, The Architects Collaborative (TAC), for the Kipp family in 1948. Sally Harkness was the principal partner of the design. Dick Morehouse designed the family room addition. With four bedrooms and three full baths, there is over 2600 square feet of living area, divided into two wings, with a central living room and dining room forming a nucleus and creating a Zen-like courtyard with a koi pond, visible from most of the house. The house is sited perfectly, maximizing natural light year round, with eaves that minimize the mid-day summer sun. The house is cooled by two commercial grade, roof-mounted air conditioning units. Skylights bring in even more natural light. A chef’s kitchen with radiant floor heat flows into a family room. The bedroom wing is on the other side of the house, maximizing quiet and privacy. The master bedroom has a full bath en suite. There is also a shared bath for the other bedrooms. The third full bath is near the entry of the house. Also just off of the main foyer, a one-car garage is attached. Offered at $1,178,000. Showings begin Friday, January 3 by appointment. There will be a public open house Sunday, January 4 from noon to 3:00. Use the contact button to arrange a private showing. More details:
- Sarnafil roof installed in 2003
- Two commercial grade air conditioning units installed on roof in 2003. Last serviced in Spring 2012.
- Kitchen renovated in 2003
- Boiler serviced in December 2013
- Family room TV & Cabinet
- Wine refrigerator in garage
- Freezer
- Dining room Chandelier
- Built in shelving in LR & BR
- Buddha statue in garden
- Garden bench
- Beech tree in garden
- Fireplace screen in living room
About Moon Hill and TAC
There are two ways to go — towards competition or towards collaboration. A contest can be stimulation, but as a way of life competition is wasteful. Time and energy are dissipated in overlapping efforts. The efficiency of collaboration lies in interaction directed towards the solution of a problem. A world that believes only in survival through competition must always be at war. And if the winner is preoccupied with winning, he may find himself on a mountain he never would have chosen to climb. In architecture, rivalry may lead to irrational design; it may put aside a direct solution in favor of a more sensational one. To fight for conviction is another matter, and this fits in with collaboration. The essence of collaboration is the strength of the individual. When collaboration is operating as it should, a good idea will be carried by conviction, recognized by others without loss of their own prestige. – Sally Harkness  In 1947, one young group of forward-thinking architects, The Architects Collaborative (TAC), founded by Bauhaus pioneer, Walter Gropius — who had fled Germany and joined Harvard University Graduate School of Design — purchased 20 acres of land on the east-central side of Lexington and formed a non-profit corporation for the community they named Six Moon Hill.
In 1947, one young group of forward-thinking architects, The Architects Collaborative (TAC), founded by Bauhaus pioneer, Walter Gropius — who had fled Germany and joined Harvard University Graduate School of Design — purchased 20 acres of land on the east-central side of Lexington and formed a non-profit corporation for the community they named Six Moon Hill.  According to personal interviews with some of the partners and residents conducted by Aram Demirjian, the land had been owned since 1908 by a retired automobile dealer, described as “a stubborn and slightly intimidating man… suspicious of TAC’s motives for their desire to purchase his land,” which was a wooded hill and on the east side of town, and thus convenient to the TAC office in Harvard Square. Ultimately a deal was struck with the former auto dealer, who had held on to six 1920s-era Moon cars in a barn on the property. Appropriately, the development was named Six Moon Hill.
According to personal interviews with some of the partners and residents conducted by Aram Demirjian, the land had been owned since 1908 by a retired automobile dealer, described as “a stubborn and slightly intimidating man… suspicious of TAC’s motives for their desire to purchase his land,” which was a wooded hill and on the east side of town, and thus convenient to the TAC office in Harvard Square. Ultimately a deal was struck with the former auto dealer, who had held on to six 1920s-era Moon cars in a barn on the property. Appropriately, the development was named Six Moon Hill.  Laid out on a cul-de-sac, they set aside common land to leave as open space, including an area with a swimming pool. They built about 26 houses in the International modernist style: walls of glass, open floor plans, flat or slant roofs, simple and inexpensive materials, austere lines, nestled thoughtfully into the landscape. Though they at first might have seemed out of place—European modernist statements plopped down in the middle of wooded Lexington and adjacent to farms—they actually reflected the old clichés regarding New England Yankee frugality, sensibility, and working with materials at hand. As an article in the Boston Globe pointed out not too long ago, the houses of Moon Hill “remain remarkably unpretentious and livable.” And, when one stops to think about it, what would have been more out of place than Grecian columns on a farmhouse in the middle of a New England field when those originally started appearing? The Moon Hill houses were as unassuming, if not more so, than the good old white-clapboarded colonials dotting the town. Unlike reproductions of that familiar style, the modernist architects saw no need to busy up the facades of their homes with fake shutters, mullioned windows, cupolas and the like. And the use of rubber, tar and gravel, and other new building materials and techniques did away with the need for steeply gabled roofs to dump away the snow, rain and other byproducts of the New England climate. Six Moon Hill on Wikipedia
Laid out on a cul-de-sac, they set aside common land to leave as open space, including an area with a swimming pool. They built about 26 houses in the International modernist style: walls of glass, open floor plans, flat or slant roofs, simple and inexpensive materials, austere lines, nestled thoughtfully into the landscape. Though they at first might have seemed out of place—European modernist statements plopped down in the middle of wooded Lexington and adjacent to farms—they actually reflected the old clichés regarding New England Yankee frugality, sensibility, and working with materials at hand. As an article in the Boston Globe pointed out not too long ago, the houses of Moon Hill “remain remarkably unpretentious and livable.” And, when one stops to think about it, what would have been more out of place than Grecian columns on a farmhouse in the middle of a New England field when those originally started appearing? The Moon Hill houses were as unassuming, if not more so, than the good old white-clapboarded colonials dotting the town. Unlike reproductions of that familiar style, the modernist architects saw no need to busy up the facades of their homes with fake shutters, mullioned windows, cupolas and the like. And the use of rubber, tar and gravel, and other new building materials and techniques did away with the need for steeply gabled roofs to dump away the snow, rain and other byproducts of the New England climate. Six Moon Hill on Wikipedia
