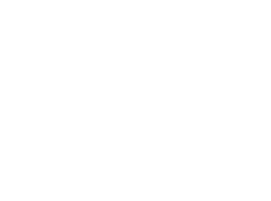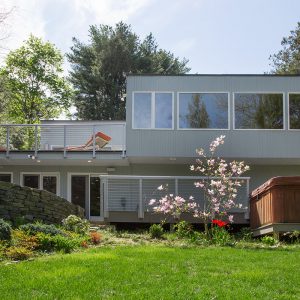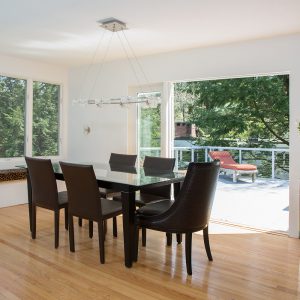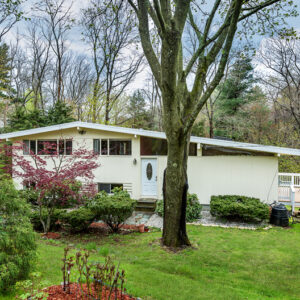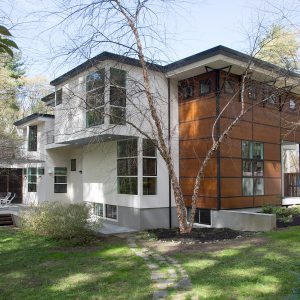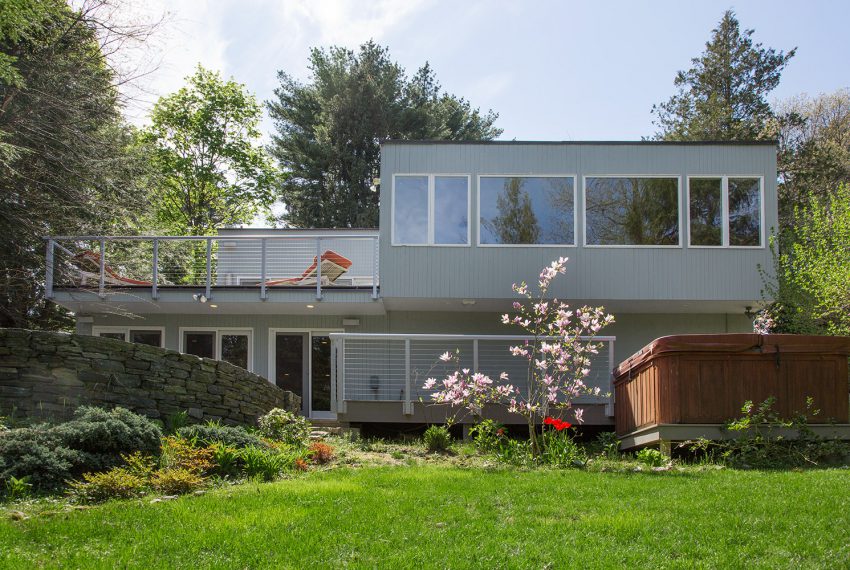
5 Moon Hill Road, Lexington, offered at $1,450,000. Sold for $1,509,000
Click any photo to enlarge and view as a slideshow.
- Click for full post
- Open concept dining and living rooms
A remarkable offering of a rebuilt historic Modernist classic, designed by The Architects Collaborative (TAC) under the auspices of Bauhaus co-founder, Walter Gropius, this tasteful and serene home has only had two owners. With walls of insulated windows overlooking the terraces and the hill beyond, the Modernist ideals of embracing the site, taking advantage of natural light, and harmony between indoors and out are flawlessly executed at this property. The design divides open-concept living, private sleeping, and separate play areas. The main level includes four bedrooms, two of which were expanded by current owners, full bath, and a master suite with updated en suite bath and walk-in closet. An above-grade first level boasts a open concept huge media/game room with wet bar and French doors to a hot tub, plus a luxurious third full bath, another half bath, and a study. High-end professional landscaping also distinguishes this property, with granite terraces and steps, decks, and a level lawn.
- Living area: 2,985 s.f.
- Lot size: 22,470
- Forced hot air by oil heating
- Central air conditioning
- Sprinkler system
- Two-car garage
- Current owner did not renew deed restriction when they expired after 50 years, but has continued to voluntarily pay $1,115/year Moon Hill pool/common area dues
- Optional tennis membership $200/year can convey
- Washer in basement. Working dryer under kitchen counter
- Disclosure: Skylight seal failed in master bath
- Pool table and statue of General negotiable. Hot tub, fire pit, woman statue included
- Two access points to the lot. The two-car garage is on Moon Hill Road frontage, with steps leading up to the house. There is a separate driveway next to 16 Swan Lane, leading to the main level of the house. The driveways were dug up and relaid in 2010
About Moon Hill and TAC
Watch our video introduction of Six Moon Hill and other Modernist neighborhoods here.
There are two ways to go — towards competition or towards collaboration. A contest can be stimulation, but as a way of life competition is wasteful. Time and energy are dissipated in overlapping efforts. The efficiency of collaboration lies in interaction directed towards the solution of a problem. A world that believes only in survival through competition must always be at war. And if the winner is preoccupied with winning, he may find himself on a mountain he never would have chosen to climb. In architecture, rivalry may lead to irrational design; it may put aside a direct solution in favor of a more sensational one. To fight for conviction is another matter, and this fits in with collaboration. The essence of collaboration is the strength of the individual. When collaboration is operating as it should, a good idea will be carried by conviction, recognized by others without loss of their own prestige. – Sally Harkness  In 1947, one young group of forward-thinking architects, The Architects Collaborative (TAC), founded by Bauhaus pioneer, Walter Gropius — who had fled Germany and joined Harvard University Graduate School of Design — purchased 20 acres of land on the east-central side of Lexington and formed a non-profit corporation for the community they named Six Moon Hill.
In 1947, one young group of forward-thinking architects, The Architects Collaborative (TAC), founded by Bauhaus pioneer, Walter Gropius — who had fled Germany and joined Harvard University Graduate School of Design — purchased 20 acres of land on the east-central side of Lexington and formed a non-profit corporation for the community they named Six Moon Hill.  According to personal interviews with some of the partners and residents conducted by Aram Demirjian, the land had been owned since 1908 by a retired automobile dealer, described as “a stubborn and slightly intimidating man… suspicious of TAC’s motives for their desire to purchase his land,” which was a wooded hill and on the east side of town, and thus convenient to the TAC office in Harvard Square. Ultimately a deal was struck with the former auto dealer, who had held on to six 1920s-era Moon cars in a barn on the property. Appropriately, the development was named Six Moon Hill.
According to personal interviews with some of the partners and residents conducted by Aram Demirjian, the land had been owned since 1908 by a retired automobile dealer, described as “a stubborn and slightly intimidating man… suspicious of TAC’s motives for their desire to purchase his land,” which was a wooded hill and on the east side of town, and thus convenient to the TAC office in Harvard Square. Ultimately a deal was struck with the former auto dealer, who had held on to six 1920s-era Moon cars in a barn on the property. Appropriately, the development was named Six Moon Hill.  Laid out on a cul-de-sac, they set aside common land to leave as open space, including an area with a swimming pool. They built about 26 houses in the International modernist style: walls of glass, open floor plans, flat or slant roofs, simple and inexpensive materials, austere lines, nestled thoughtfully into the landscape. Though they at first might have seemed out of place—European modernist statements plopped down in the middle of wooded Lexington and adjacent to farms—they actually reflected the old clichés regarding New England Yankee frugality, sensibility, and working with materials at hand. As an article in the Boston Globe pointed out not too long ago, the houses of Moon Hill “remain remarkably unpretentious and livable.” And, when one stops to think about it, what would have been more out of place than Grecian columns on a farmhouse in the middle of a New England field when those originally started appearing? The Moon Hill houses were as unassuming, if not more so, than the good old white-clapboarded colonials dotting the town. Unlike reproductions of that familiar style, the modernist architects saw no need to busy up the facades of their homes with fake shutters, mullioned windows, cupolas and the like. And the use of rubber, tar and gravel, and other new building materials and techniques did away with the need for steeply gabled roofs to dump away the snow, rain and other byproducts of the New England climate. Six Moon Hill on Wikipedia
Laid out on a cul-de-sac, they set aside common land to leave as open space, including an area with a swimming pool. They built about 26 houses in the International modernist style: walls of glass, open floor plans, flat or slant roofs, simple and inexpensive materials, austere lines, nestled thoughtfully into the landscape. Though they at first might have seemed out of place—European modernist statements plopped down in the middle of wooded Lexington and adjacent to farms—they actually reflected the old clichés regarding New England Yankee frugality, sensibility, and working with materials at hand. As an article in the Boston Globe pointed out not too long ago, the houses of Moon Hill “remain remarkably unpretentious and livable.” And, when one stops to think about it, what would have been more out of place than Grecian columns on a farmhouse in the middle of a New England field when those originally started appearing? The Moon Hill houses were as unassuming, if not more so, than the good old white-clapboarded colonials dotting the town. Unlike reproductions of that familiar style, the modernist architects saw no need to busy up the facades of their homes with fake shutters, mullioned windows, cupolas and the like. And the use of rubber, tar and gravel, and other new building materials and techniques did away with the need for steeply gabled roofs to dump away the snow, rain and other byproducts of the New England climate. Six Moon Hill on Wikipedia
