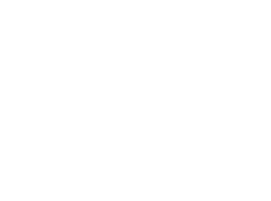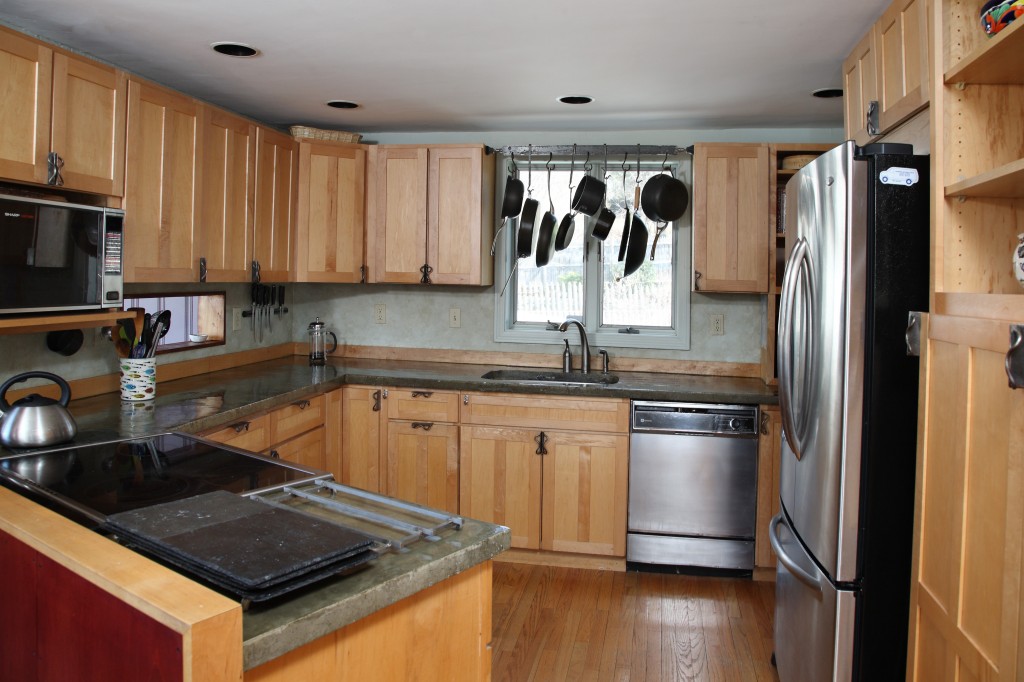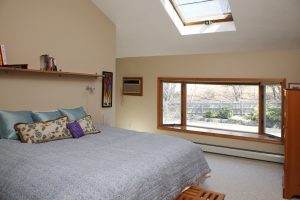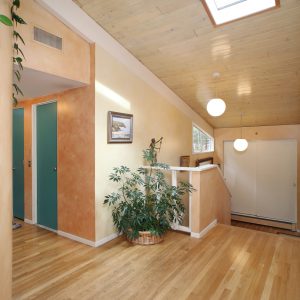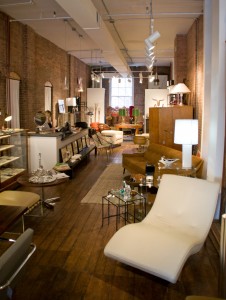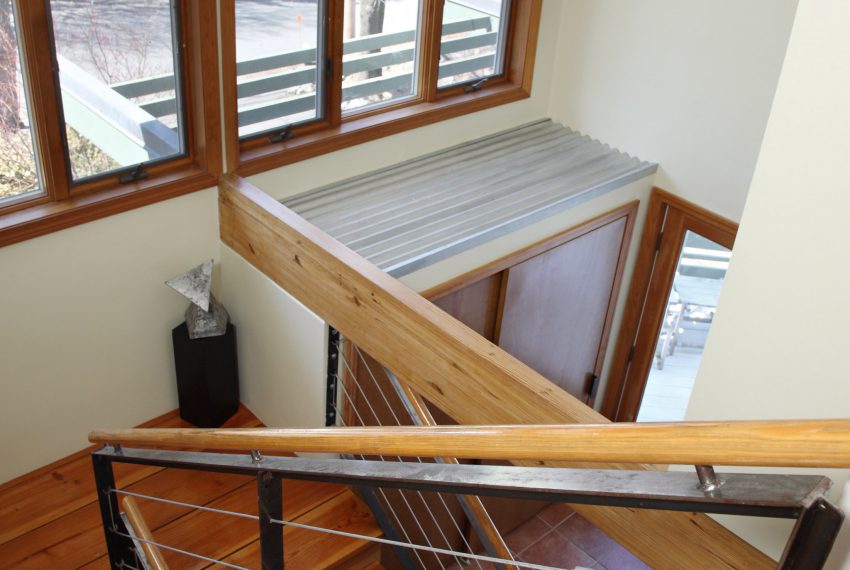


UNDER CONTRACT as of 4/20: Originally built in 1951, this house was given a dramatic facelift in 1998 by the architecture team, JASONNOAH, Jason Silverman and Noah Grunburg, who met while attending Taliesin, and were certainly inspired by Frank Lloyd Wright. Located at 34 Oak Street in Lexington, the house is sited on a hill directly across the street from the original Wilson’s Farm House and West Farm conservation area (behind and above the Wilson’s Farm “farm stand“) and offers sweeping views of the farm. An eleven room, four bedroom, four bath house, it will be listed by us on Thursday, April 14, for the asking price of $719,000. Open houses on Saturday 1-3 and Sunday, 12-2 April 16 and 17. More details below. Please feel free to click the contact button at the top of the page if you wish to set up a showing or have any questions.
2583 square feet on main two levels, plus 836 additional square feet on the lower level.
Some Features and Upgrades of 34 Oak
Kitchen
- Custom dyed concrete counters
- Maple cabinets
- Stainless steel refrigerator, dishwasher
- Hardwood floors
- Recessed lights
- Opens flow to dining room
- Updates in 1998
Dining Room
- Hardwood floors
- Stunning views with window on two sides
Living Room
- Fireplace with modern stone surround
- Hardwood floors
- Bay window
- Recessed lighting
- Pass through to kitchen
- Open floor plan to dining room
Foyer
- 1998 addition
- Striking custom architectural, “floating” staircase
- Cathedral ceiling, open to second floor, brilliantly lit by soaring windows and skylights
Master Bedroom Suite
- Cathedral ceilings
- Dressing room
- Skylights
- Bay window
- En suite bathroom with whirlpool bath and separate shower
- Wall air conditioning
- New carpet 2011
Two Additional Top-Floor Bedrooms
- Cathedral ceilings
Second Floor Laundry Room
Family Room
- New carpet (2011)
- Walls of windows with stunning views of sunsets over conservation land
- Access to backyard
Miscellaneous
- Office/den in rear of house, off of living room with storage and hardwood floors
- Second stairway in rear of house
- Fourth bedroom and full bath also on main floor
- Finished basement with full bath
- Large backyard with in-ground pool (in as-is condition) and sheds
- Garage with interior access.
Read more on other projects by Jason Silverman and Noah Grunburg here. And here….and, well, just Google them!
