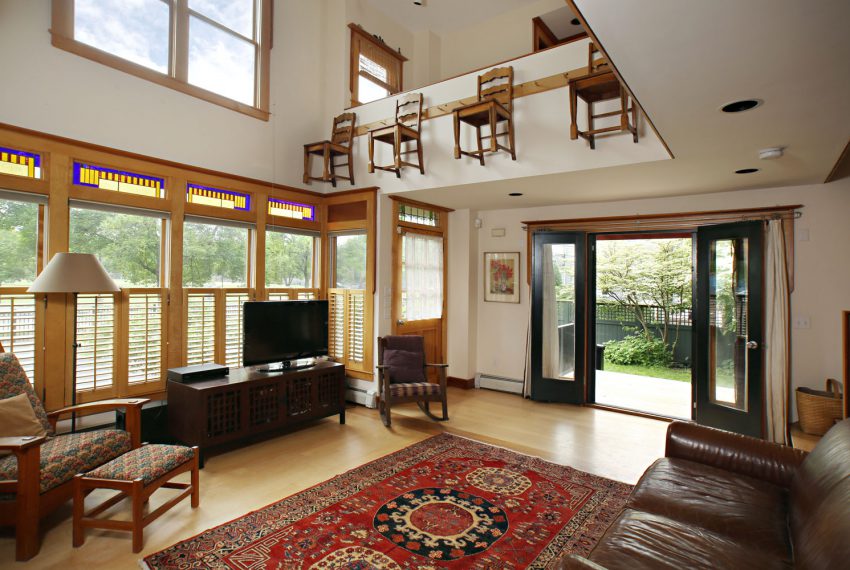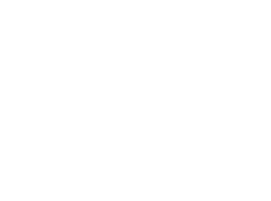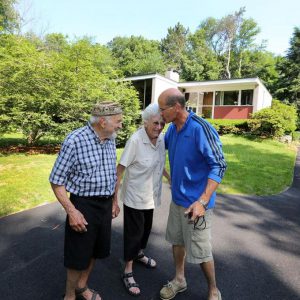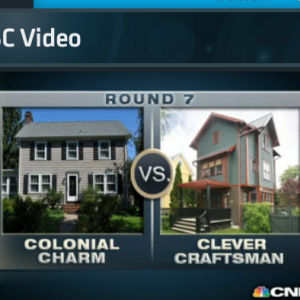
Click any photo to see full image:
[slideshow caption=”on”]
Photos by Lara Kimmerer (interior) and John Tse (exterior, except where noted.
Sold: 14 Van Norden is a truly unique Cambridge house, custom designed by and built for the previous owner in the 1990s. We are pleased to offer this almost 2000 s.f., three bedroom, two-and-a-half bath home for $1,088,000. Showings begin with a wine-and-cheese open house 4:00 p.m to 6:00 p.m on Friday, August 23. There will also be open houses Saturday and Sunday, the 24th and 25th, from 1-3:00. Please contact us to set up a private showing, or if you have a broker, have them contact us.
The previous owner designed the house with a modern, open floor plan, an updated take on the Craftsman style, with rare attention to detail, which has been thoughtfully updated by the current owner. The kitchen is open to the double-height living room, which is surrounded by a balcony-loft on two sides. This openness not only lends a grand sense of volume to the space, but also allows an extraordinary amount of light in, as do the French doors that open to the deck and fenced-in yard and garden. The blend of materials — Terra cotta tile, custom cherry and maple woodwork, granite, stainless steel, and antique stained glass — continues the contemporary take on Craftsman tradition.
More details:
FEATURES, 14 VAN NORDEN STREET
Interior features:
- House built in 1990s, completed 1998 (dining room and 2nd floor closet/porch addition)
- Antique stained glass insets in living room
- Custom cherry/maple woodwork throughout (floors, wainscoting, window/door trim, kitchen cabinets)
- Kitchen/2nd floor bath remodel, 2010
- 2010 stainless steel appliances (stove, refrigerator, dishwasher, range hood) and washing machine
- Granite countertop (Smeralda Rose) and handmade backsplash tile, 2010
- 2nd floor bathroom – 2010. Italian marble vanity top and shower bench (Calacatta), skylight, custom cabinet, top quality tile, radiant heat in floor, heated towel rack, Toto water saving toilet.
- Carpets, 2010, 2nd and 3rd floors.
- Interior painted, wood floor and cabinets refinished, 2010.
- Energy-efficient mini-split air conditioner/supplemental heat system, 3 floors
- Hot water baseboard heat/gas boiler, 3 zones
- ADT home security system installed
- Gas water heater, 2012
- Gas clothes dryer
- Sump pump in basement (2010)
Exterior features
- Exterior painted 2013
- Large fenced yard (retaining wall built and back yard fence replaced, 2010)
- In-ground automated sprinkler system
- Cottage garden with traditional perennials, bulbs and herbs
Neighborhood features
- Close to playground, baseball field, Bergen tot lot, tennis and basketball courts, community garden
- Close to Danehy Park and Fresh Pond
- Close to Davis and Porter Squares, one block to bus stop (Harvard, Central Squares)
- Convenient to Linear Park connection to Minuteman Bikeway
- Amazing restaurant scene
Exclusions
- Refrigerator and freezer in basement
- Two peony plants in driveway side garden
- Corner cupboard in dining room (not built in)
- Washing machine negotiable



