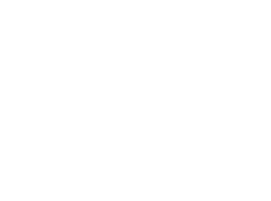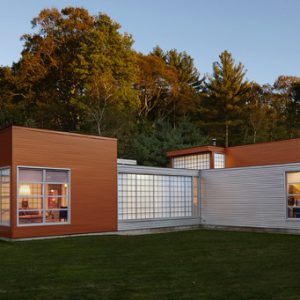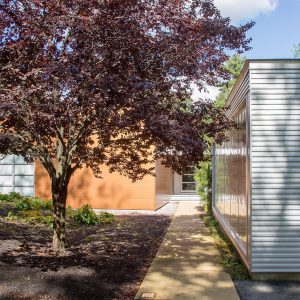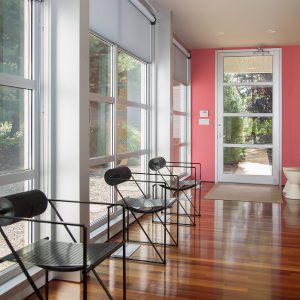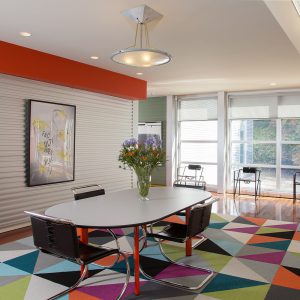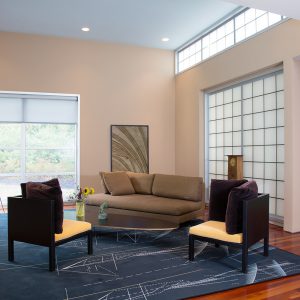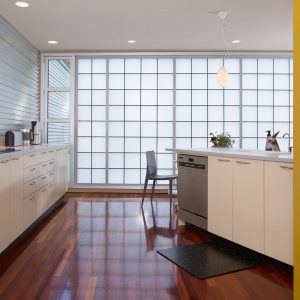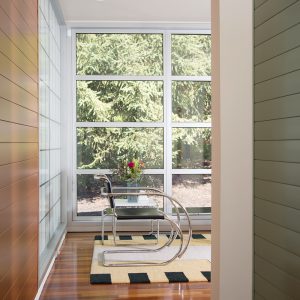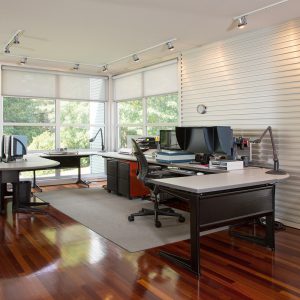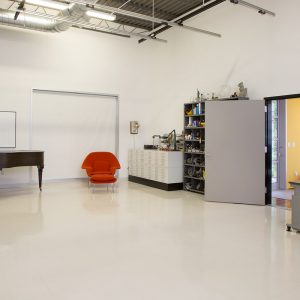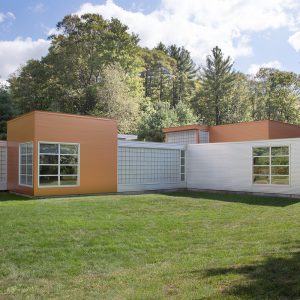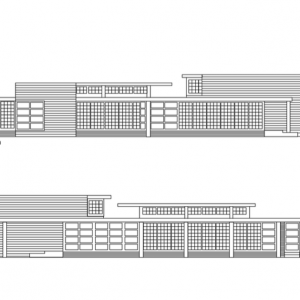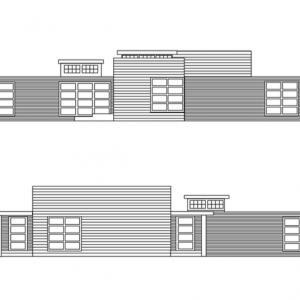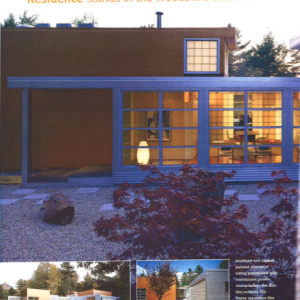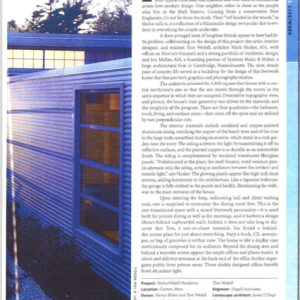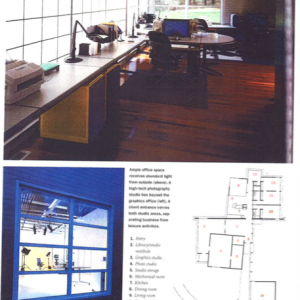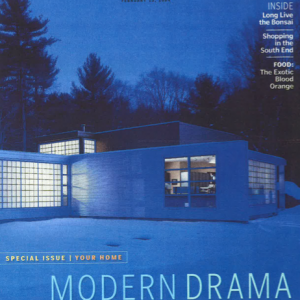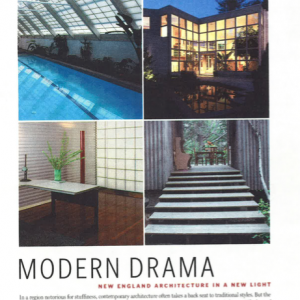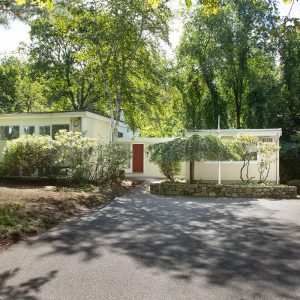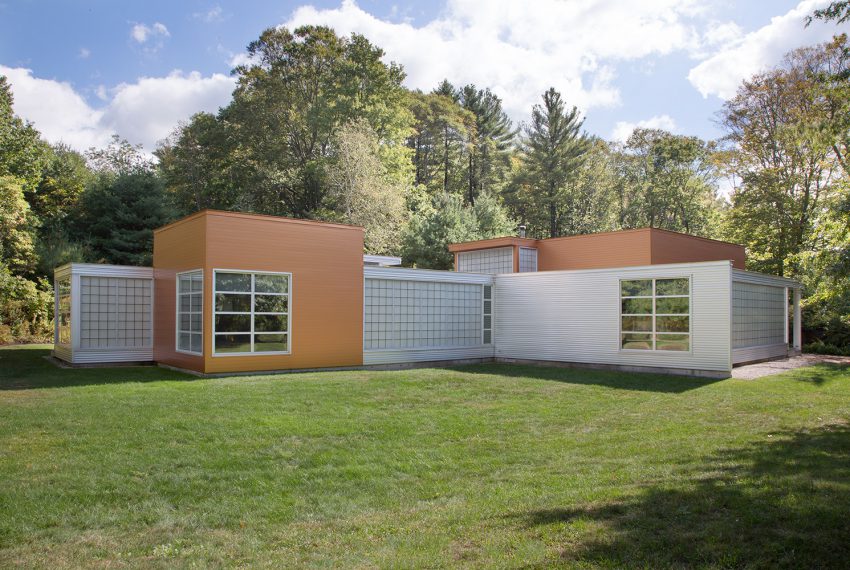
125 Green Street, Canton. Offered at $1,125,000. (Sold)
Photos by Lara Kimmerer unless otherwise noted. Click any photo to enlarge and view as a slide show. Contact us to arrange a private showing or with questions.
- Photo by Thomas Wedell
- Entry
- Entry interior
- Dining
- Living Room
- Kitchen
- Alcove
- Huge west-facing home office
- Huge photography studio off of office
- Elevations
- Elevations
- From The Architectural Record
- From The Architectural Record
- From The Architectural Record
- From the Boston Globe Magazine
- From the Boston Globe Magazine
As we have noted in past posts, early New England Modernist architect, Henry Hoover, once proclaimed, “A house is always its site,” and 125 Green Street, at the foothills of Blue Hill Reservation on the Milton line, is one of the region’s latest manifestations of this ideal. Nestled into a contoured lot designed by landscape architect James O’Day, the house unfolds into view as you roll into the driveway. The bold architectural design — by Mark Hutker, of Hutker Architects, and Jon McKee, of Symmes Maini & McKee, — consists of a series of cubes, assembled like modules and clad commercial-grade aluminum, coated with amber-hued Kynar on some walls, and anodized silver on others, and there are a mix of clear glass windows and opaque fiberglass Kalwall panels as a sort of Shoji-screen effect. In the evening, the windows emit a glow that surrounds the house and welcomes you up the walkway. There is a seamless relationship between indoors and out, with natural light an utmost priority in the design.
Warm cherry floors carry throughout the house. The open floor plan offers flexibility, including more potential bedrooms. Perfect for working at home, with a huge studio and office wing.
125 Green Street details
- Living area: 4,038 s.f. assessed on public record
- Lot size: 80,586 s.f. (1.85 acres)
- Two bedrooms, designed for three, but opened up between two (see floor plans)
- Two full baths, including en suite master
- Two-car garage
- Year built: 1999
- “Floating” walls (raised off of floors)
- Clerestory windows designed to take advantage of the east-west path of the sun
- Super-efficient Viessmann oil-fired boiler for three zones of hydroair
- Three AC zones
- Efficient insulated hot water storage tank
- 3/4″ Brazilian cherry floors (not pre-finished)
- Swing doors used for interior rooms with low-profile internal hardware
- Commercial grade building materials, including rubber roof
- Foam insulation over steel roof decking, covered by rubber roof for insulation value of R35+
- Two 200 amp electric services
- Taxes $10,573
- Public water; private septic
- Commuter’s dream location, up a winding country road, right off of the Rt. 138 exit of I93, near the I95 split; one exit from Rt. 24; less than 10 minutes to the Westwood Amtrak station; less than 30 minutes to Logan Airport; 40 minutes to Providence; less than an hour to Cape Cod
- Designed with ADA compliance in mind; wide doorways; blocked in walls for future railings; etc.
- Disclosure: Two operable windows, one in each bedroom. The rest are sealed.
- Exclusions: book cabinets in dining room; tv and cabinet negotiable; Steelcase kitchen table negotiable
- Great potential for future solar power array
From the Boston Globe Magazine:
YOUR HOME | MODERN DRAMAShock of the New
A creative couple builds a suburban home and studio in turn-of-the-century style — the 21st century, that is.
They were the quintessential urban couple. Nancy Skolos, 48, who heads the graphic design department at the Rhode Island School of Design, and Tom Wedell, 54, photographer and teacher, were living city life at its best.
They shared a 5,000-square-foot work space at the Schrafft’s Center in Charlestown, which was less than a mile from the condo where they had lived for 13 years, a Gothic Victorian with a bay window two blocks from the Warren Tavern.
But they were working up to 15 hours a day at the studio, which had a kitchen, and so, in 1997, they decided to chuck it all, to say goodbye to city life and to find a rural setting where they could build a home and a studio under one roof that would be designed in their favorite motif — ultramodern.
So pristine was their Charlestown condo that the woman who bought it expressed sympathy that they had to sell so soon after remodeling. “I told her that we hadn’t renovated the place in 13 years,” says Wedell, “that it looked that way because we were never there.”
It took a year, but they found an ideal setting off Route 138 in Canton, 2 acres with a sloping meadow. One day, Wedell was standing in front of the lot with plans in hand for a house of modern design unlike anything ever seen in this suburb south of Boston, when a neighbor stopped to inquire what style home they planned to build.
Surrounded as they were by Tudors, Colonials, and Cape Cod-style homes and aware of the reluctance of New Englanders to embrace any architectural style with even a hint of the present tense, Wedell answered carefully.
“It’s turn of the century.”
Now, he did not specify which century, but the neighbor drove off relieved. And Wedell took comfort in the expectation that, for all the unusual flourishes planned by architects Mark Hutker and Jon McKee, of Mark Hutker & Associates of Falmouth and Martha’s Vineyard, the neighbors eventually would come to accept and maybe even appreciate the bold ideas.
