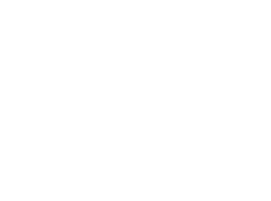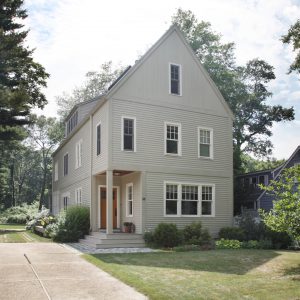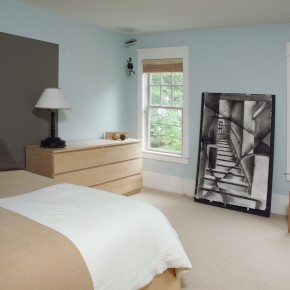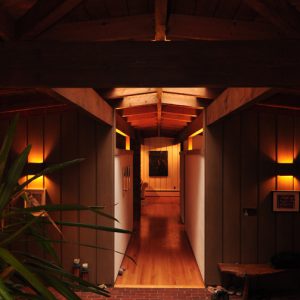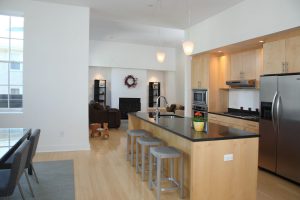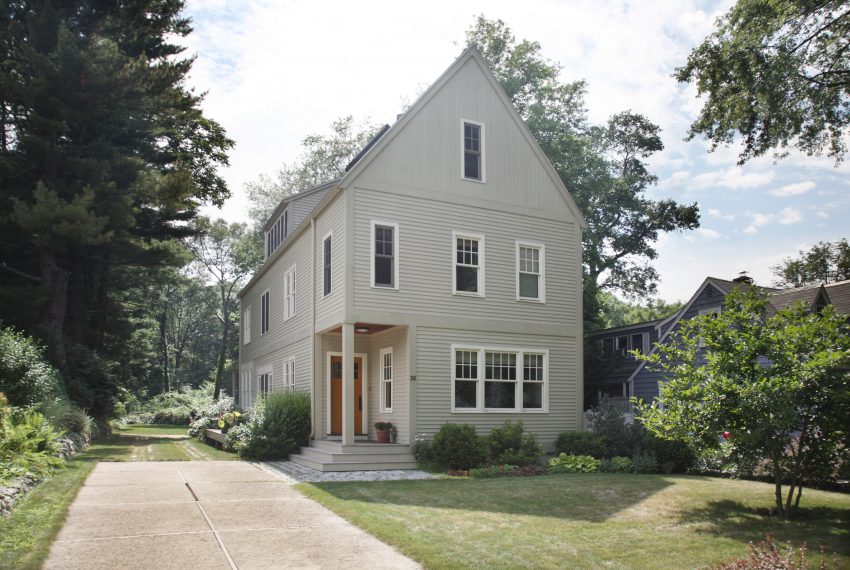
Click any photo to enlarge:
SOLD: If it is accurate that (as Walter Pierce noted in our discussion) 98% of the homes built in America are not designed by architects, then it partially explains the lowest-common-denominator plan-book design that has resulted in a glut of newly constructed spec houses in this region from the past decade-plus. A recent bike trip out to the exurbs only hammers this home, with disheartening clear-cut vistas of “executive estate” developments and tear-downs replaced with the predictable vinyl-clad “Colonials” with a Palladian window over the center entrance. Good people, after 10 years in the biz, I am sick of looking at them. That’s why such a fresh design as our new listing on 38 Downing Road in Lexington is so rewarding. For under a million dollars, some lucky buyer can have a 2003-built, 3100 square foot house thoughtfully designed by architect, Frank Chirico, for his own family. Those fans of the principles outlined in books like The Not So Big House books (and franchise) will appreciate the thoughtful design, the net usable space, the flow, light, and energy efficiency of this house. The kitchen is the centerpiece, a true chef’s space, with a six-burner gas Wolf rage, commercial vent hood, a built-in Subzero fridge, an Asko dishwasher, and a gorgeous blend of materials that extends throughout the house: wood cabinets; built-in shelves and storage; Fireslate surfaces; stainless steel; slate, hardwood, and concrete flooring. There are nine-foot ceilings and south-facing walls of glass doors and windows to maximize natural ventilation in the summer and passive solar heating in the winter, not to mention the natural light that floods the house. There is a 100% open floor plan on the first and third floors, with no columns or bearing walls. The entire extent of the first floor is visible from any vantage point, with only a central open staircase and fireplace/chimney dividing the formal living room from the kitchen, dining area, and sitting/reading room. The fireplace features a concrete hearth and a acid-darkened steel surround and mantle. A rear mudroom with clever built-ins and a half bath with a pocket door rounds off the first floor. The open staircase connects all three floors. There are three bedrooms on the second floor, including a master with en suite bath. Nearly all the rooms have windows on two sides. 70% of the glass is facing South. The shared bath includes a separate laundry area. The third floor is currently being used as a studio in the front half and a family room/TV area in the rear half, with built-in desks, shelves, and an entertainment center, as well as large windows with a lovely view of the large backyard. But this is flexible space that could also be a bedroom. Offered at $949,000. This house already has an accepted offer but we are continuing to show for back-up offers while there is still a finance contingency. Please use the contact button above if you would like an appointment of have any questions. More details:
Energy Efficiency (Green Planning)
- 70% of Glass is south facing increasing natural ventilation in the summer and solar heating in the winter
- Nearly all rooms have windows on two sides
- Energy efficient planning
- South facing windows
- Open floor plan
- Natural heat and cooling flows (high N-star and N-Grid scorecard)
- Shaded rear porch
- Entire site (including gardens and plantings) has south exposure
- Energy efficient glass throughout
- Energy efficient appliances
- Energy efficient mechanical systems
- All natural floor finishes: stone, wood, wool carpeting
Space Efficiency
- High-efficiency floor plan ( 85% compared to usual 75%)
- Built-in cabinetry throughout
Quality of light
- South light throughout the day in all rooms
Flow-through space
- All three floors connected by open staircase
- 100% open plan on first and third floors
- No columns or bearing walls on any floor
- Entire extent of first floor visible from any vantage point
Exterior
- Mature plantings, perennials
- Cobblestone path
- Bluestone patio
- Cedar Privacy fence
Other
- Very close to elementary, middle, and high schools; walking and biking trails; reservoir conservation area (swimming)
- Convenient to downtown, shopping, public transportation
Garage
- Ask to see the engineered plans.
