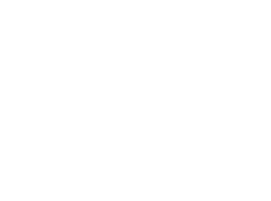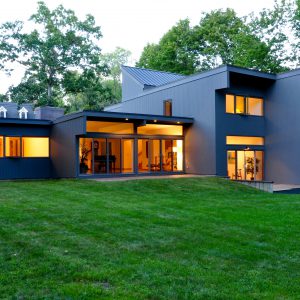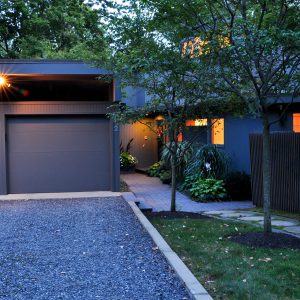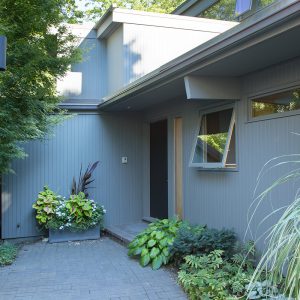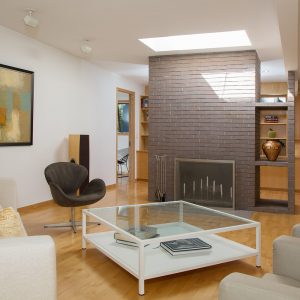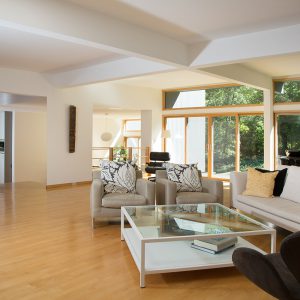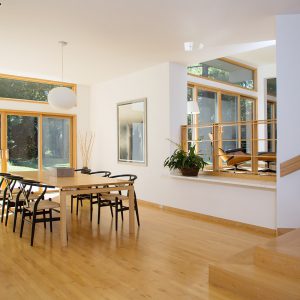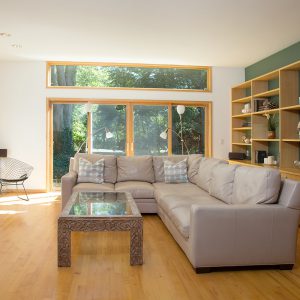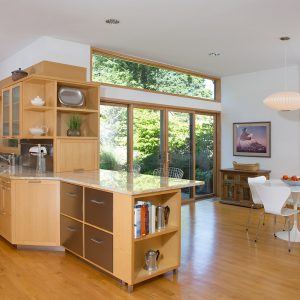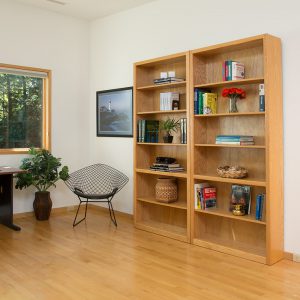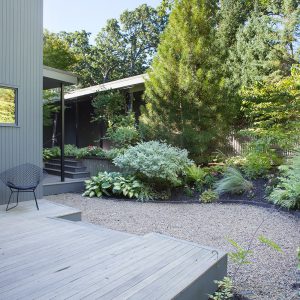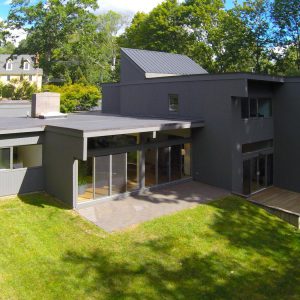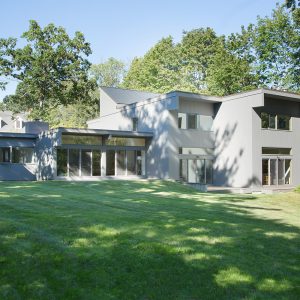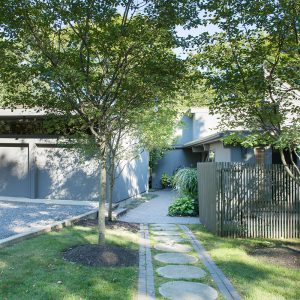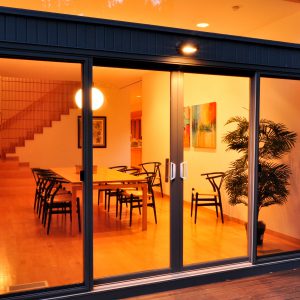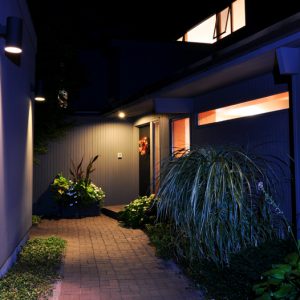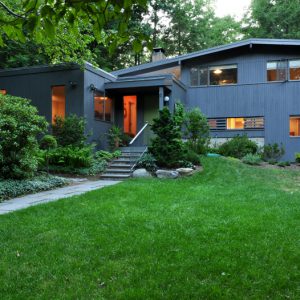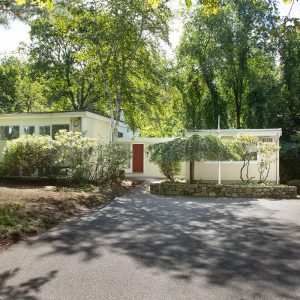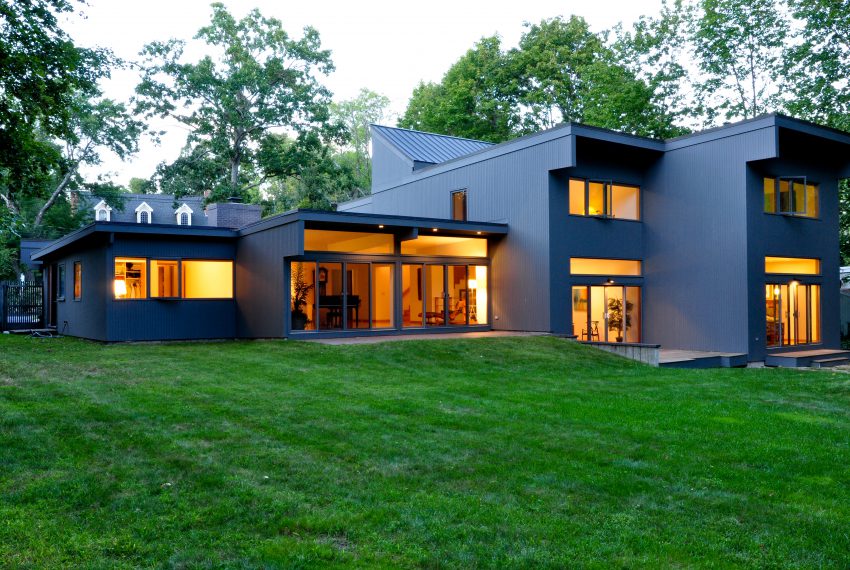
2 Barberry Road, Five Fields, Lexington. Offered at $1,895,000 (Sold)
Photos by Lara Kimmerer unless otherwise noted. Click any photo to enlarge and view as a slide show. Open houses Saturday, September 17 1:00-3:00 and Sunday, September 18, 12:30-2:30. Contact us with questions or to request a showing.
- Photo by John Tse
- Photo by John Tse
- Formal living room with library behind fireplace
- Another view of living room
- Step down to formal dining
- Family room with fireplace
- Kitchen toward breakfast room and deck
- 2 Barberry Road
- Garage and entrance
- Photo by John Tse
A rare opportunity to own this 2002-built* grand and gracious International Style modernist home that was designed by architect Ben Olson, in his words, “to fit into the existing historic [and coveted] community of Five Fields developed in the 1950’s by The Architects Collaborative of Cambridge who followed the land use and design philosophies of famed architect [and Bauhaus co-founder], Walter Gropius.”
The design is stepped into the professional landscaping, creating outdoor spaces that are extensions of the interior rooms. The sophisticated design is perfect for entertaining. The formal living and dining areas flow into the well-appointed kitchen, and open to multiple decks and terrace. The large living room has a masonry fireplace that is sited inside the room, off of the exterior wall, forming a 16 X 9 library area. A large family room flows from the dining room, and includes a home office alcove, a second fireplace, glass sliders, and a clerestory window. The profusion of light is carried throughout the home by skylights, more clerestory windows, and a wood-slat wall leading upstairs to 3 bedrooms, a Master suite with a Zen-like bath and a dressing area. There is also a first-floor bedroom suite with its own bath, sitting room, and exterior access, perfect as an au pair, in-law, or home office suite. Sited thoughtfully into the landscape, the exterior profile is striking with multi-level roof lines, glass walls and wood siding. A separate portico outbuilding off of the garage, that can serve as storage or a studio and forms the outer border of the property, creates a courtyard patio and deck area off the kitchen. A large 2-car garage and pea-stone drive complete the property. Two Barberry is part of the Five Fields association which includes wooded conservation land with pond and pool.
2 Barberry Road by the numbers:
- 13 rooms
- 5 bedrooms
- 3 full, 2 half baths
- 4,820 s.f. of living area
- 26,667 s.f. lot (.61 acre)
- 3 fireplaces
- Custom built-in shelves and cabinets in family room
- 2 laundry rooms, one plumbed for gas dryer
- Wired Cat 5 and 6:1 surround sound (family room)
- Security system wired and available
- Kitchen with Subzero refrigerator; gas countertop range; double oven; Bosch dishwasher; hardwood floors; doors to private patio area
- Older portion* of house roof is about three years old. The roof on the rest of the house was circa-2002
- Natural gas heating, cooking, dryer hookup, and outdoor grilling
- Master bath with subway tile; jetted soaking tub; walk-in shower
- Master bedroom suite with two walk-in closets and gas fireplace
- 3 zones (separate air handlers) of forced air heating and cooling
- Large garage with electric car charger and plumbed for natural gas hookup (to heat)
- Two 200-amp electrical service, underground from Concord Ave.
- Negotiable: washer/dryer; gas grill; electric car charger
- Property abuts wetlands. No water problems. Gutters and perimeter drains go to cistern/leeching field system for drainage. Two sump pumps with marine battery backup.
- YEARLY Five Fields dues $270 for common areas and about $500 for pool
- (See more detailed list of specs at end of post)
*A small portion of the original 1952 house was encompassed into the new house, so town lists house as built in 1952. From Ben Olson, who oversaw the project:
In 1952, The house was originally designed and lived in by Chester Nagel, one of the original TAC architects.
More about Ben Olson and the project here.
The Neighborhood
The below is taken from our history of Five Fields, which is included in an overview of the modernist communities found in Lexington, here at this page (includes a video tour of Five Fields, Moon Hill, and Peacock Farm).
While the houses of Six Moon Hill in Lexington were mainly built as a community to house the highly collaborative The Architects Collaborative (TAC) partners and associates themselves (Bauhaus and TAC founder, Walter Gropius, built his own famous house out in the nearby town of Lincoln), the architects also conceived of their next such development of spec houses to sell to other home buyers and chose a farm on the southwestern part of town. The old Cutler Farm was purchased by the TAC and the young firm moved forward on their conception of a development that they would control from beginning to end. This became the neighborhood known as Five Fields.
One of the original eight TAC partners, Dick Morehouse, who was a resident of Moon Hill, oversaw the project and even acted as a salesman, showing the new homes to interested buyers.
The project was conceptualized as 68 house sites, though the initial phase consisted of 20 houses built in 1951, 1952, and 1953, the sales of which would finance the rest of the project. The original price points of these homes—some of which now fetch close to $2 million– ranged from about $18,000-35,000.
“For twenty years after the establishment of the neighborhood, TAC approval had to be obtained for additions. The restriction expired in the early 1970s. Today, almost all of the houses have been modified or added onto over the years, obscuring what was originally a neighborhood of houses built as variations on a few standard plans.” (See link to source, below).
As one of the other original partners, Chip Harkness, explained to the Boston Globe a number of years ago, describing the goals of the TAC when they set out to build Moon Hill, “An initial goal was low-income housing. We were shooting to build homes for under $15,000. That’s quite a bit less than the $1 million one of the houses recently went for.” Like Moon Hill, form followed function in the design of the Five Fields houses, the homes were sited sympathetically into their surroundings and the existing contours of the land, and there was common land set aside and a swimming pool, a playground with playing fields, and a skating pond, for the community. This community spirit carries on today in both Moon Hill and Five Fields.
A boy jumps into the Five Fields swimming pool, from the commemorative book, Five Fields — Five Decades: A Community in Progress.
More can be read here, at the page for Five Fields on the town of Lexington’s Historic Survey site.
2 BARBERRY ROAD HOUSE SPECIFICATIONS
Lot Size: 26,667 sq ft Living Area: 4,700 sq ft Formal Entry
Living Room: 27’ x 24’ Dining Room: 18’ x 14’ Library: 9’ x 16’
Office or Au Pair Suite: Kitchen: 21’ x 12’ Breakfast Room: 16’ x 14’ Home Office: 11’ x 13’ Family Room: 20’ x 18’ Mud Room
3 Full Baths
2 Half Baths
5 Bedrooms (including Au Pair Suite)
Master: 15’ x 20’ + dressing area BR2: 16’ x 14’
BR3: 16’ x 14’
BR4: 12’ x 14’
Office/Au Pair: 15’ x 12’ First & Second Floor Laundries
2 Decks
2 Patios
2-Car Garage 20’ x 21’
Storage Room 8’ x 25’
Ceiling heights from 7’9” to 10’6” All millwork architect-designed
Utilities
Heat: 3-zone hydro-air by gas Airconditioning: 3 zones Natural gas
TEC Grill
Electrical: 400 amp, 240V car charger Local Area Network (CAT5E) and cable All utilities underground
Electric meter concealed
Second water meter for irrigation system Titus commercial-grade diffusers
Kitchen
Custom cabinets in quarter-sawn ash w/ stainless steel & zinc handles
All stainless steel appliances
Indian Autumn Gold granite 1 1⁄4”
Integral granite drain board
Stainless steel backsplash
Continuous plug mold
Under-cabinet lighting
Large stainless steel sink
Grohe Europlus II faucet w/ pull-out spray Sub-Zero 36” w/ freezer drawer & icemaker Bosch dishwasher
Dacor 36” 5-burner gas cooktop
Dacor 30” double-wall ovens convection/conventional (electric)
Dacor microwave
Insinkerator 1.5 HP professional disposal
Custom vent hood, stainless steel w/ exterior venting & built-in lighting
Hafele stainless steel kitchen utensil rail
Hafele wire shelf corner unites
Appliance garages (2)
Freestanding hutch in breakfast room
Mahogany deck for al fresco dining
Master Bath
Vanity in plain-sliced ash
Italian Bottecino Classico marble 1 1⁄4”
Kohler one-piece toilet
Full marble double shower
Frameless glass enclosure
Whirlpool 8-jet w/ Vola faucet designed by Arne Jacobsen
Hansgrohe faucets & towel bars designed by Phillipe Starck
Mirrored well w/ integrated extra-large medicine cabinet
Radiant heated floor w/ thermostat control
Powder Room
Stainless steel table vanity
Italian Calacatta Gold marble 1 1⁄4”
Duravit ceramic bowl w/ Hansgrohe faucet designed by Phillipe Starck
Country Classico limestone floor
Mirror & lighting designed by Antonio Citterio for Inda, Italy
Euro design WC by Porcher
Formal Entry
Country Classico limestone floor
Ceiling in natural maple
Oversized 46” ash entry door
Window sidelight w/ custom ash screen
Rear Entry, Mud Room and Lavatory
Crema Europa limestone floor
Bench, storage, coat hooks in plain-sliced ash Vanity unit in palin-sliced ash
Italian Paradiso Light marble 1 1⁄4”
Office/Au Pair Suite & Adjacent Bath
Separate entry w/ ash screen window sidelight Separate sitting area
Adjacent bath ceramic-tiled shower
Country Classico limestone floor
Duravit pedestal sink designed by Norman Foster
Second Floor Bath
Vanityin plain-sliced ash, white stain
Italian Carrara Statuario marble
Ceramic tile floor & tub enclosure
Additional vestibule w/ second lavatory, mirror & lighting designed by Antonio Citterio for Inda, Italy
Fireplaces
Living Room – wood burning w/ honed Café Pinta limestone hearth
Family Room – wood burning w/. custom ash mantle & surround
Master Bedroom – gas fired
Dining Room, Stairwell, Library, Home Office/Computer Alcove
Plain-sliced ash wood screen & millwork
Dining room buffet – Italian Calacatta Gold marble 1 1⁄4” Mahogany deck for alfresco dining
Widows
Marvin Wood Casemaster awning & case windows, insulated Low E II clear glass w/ integral screens Solid ash interior trim
Doors Custom 7-foot solid core w/ FSB lever hardware & brushed-chrome hinges; Trim and base – solid ash, natural
Floors
Maple hardwood, tongue & groove
Lighting throughout the house coordinated and designed by Donald L. Bliss, Architectural Lighting Designer
Fixtures and controls include those by Lightolier, Flos, Modernica, Kim & Lutron, Glo-Ball Pendant by Jasper Morrison 1998, Saucer pendant by George Nelson 1952
Clerestroy 20-foot window length, motorized sash provides summer ventilation, floods core of the house with year-round north light
Storage shed 200 sq ft w/ 2 six-foot barn doors for easy access
Roofing EPDM Membrane roofing on main house w/ standing seamed copper on storage-shed walkway and on clerestory
Single story 2014 roof, second story and garage 2002 roof
Crawlspace 5-foot high contains mechanical systems. Lifetime waterproof guarantee from B-Dry Basement systems. Perimeter drains & sump pump w/ redundant battery-backup pump
Exterior siding 1×4 tongue & groove clear select white cedar vertical boards, pre-primed, stained Gropius Gray
R-Values
Ceilings R30 Walls (2×6) R19 Walls (2×4) R13 Floors R30
Exterior Decks 1×4 select mahogany
Services Water, Sewer, Trash – Town of Lexington (all measurements approximate)
GARDEN SPECIFICATIONS Plantings include:
SPECIMEN TREES
Green Cutleaf Japanese Maple Chinese Dogwood
Clump White Birch EVERGREENS
Fraser Fir
San Jose Holly
Japanese Umbrella Pine Canadian Hemlock White Spruce
Serbian Spruce
Upright Nana Yew
FLOWRING SHRUBS Rhododendron Rosebay Maximum Azalea Delaware Valley White Climbing Hydrangea
OTHER
White Sweet Autumn Clematis Coast Leucothoe
Inkberry
Pachysandra
Creeping Lily Turf
Lowbush Blueberry
Outdoor Paving Endicott clay pavers, smooth ironspot finish laid on level, compacted sub base
Privacy Fences custom-designed white cedar boards and trim manufactured by Architectural Fence Inc.
Irrigation Underground sprinkler system w/ timer & rain sensor on separate water meter
Landscape Construction Wandell Associates
