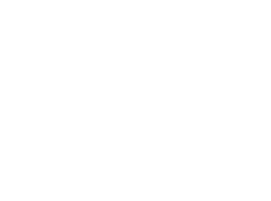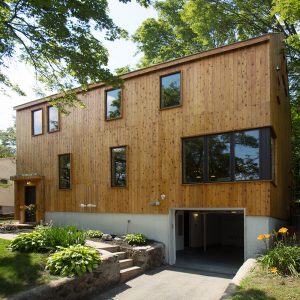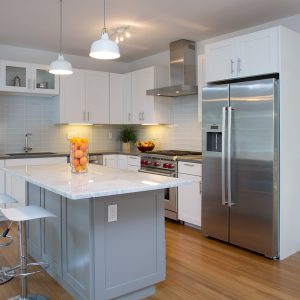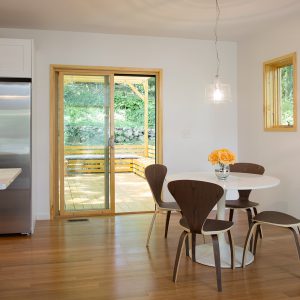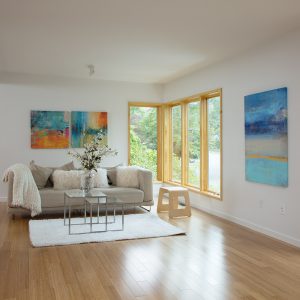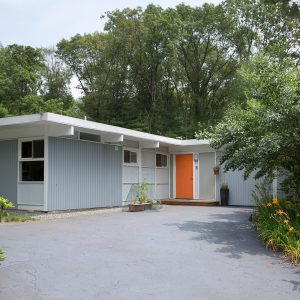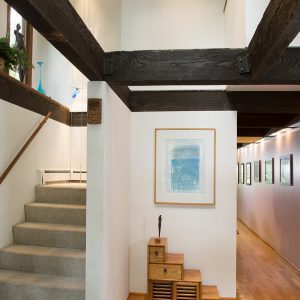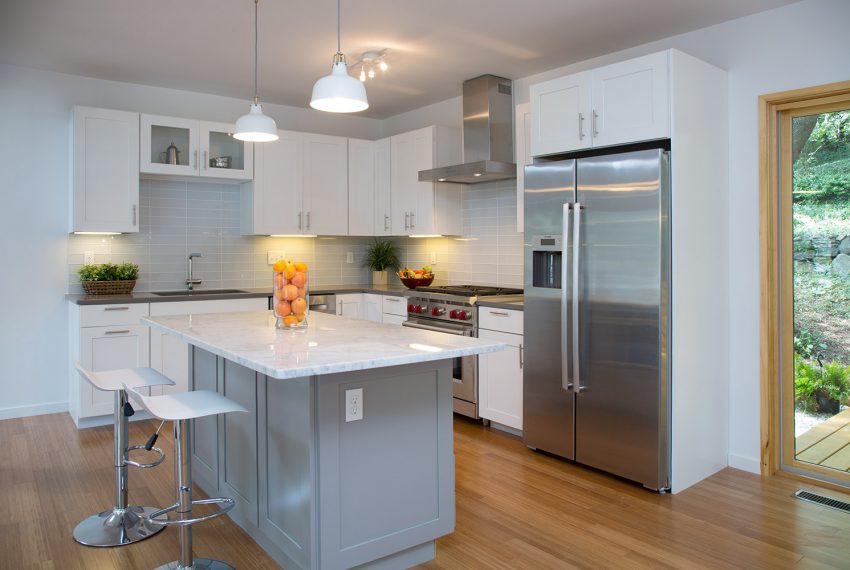
Click any picture to enlarge and view in a slide show. Photos by Lara Kimmerer unless otherwise noted.
- 10 Yerxa Rd, Arlington
- Kitchen
- Open floor plan, dining room
- Living room
Built new atop the existing foundation, this architect-designed and constructed 3,121 s.f. new house in Stratton neighborhood blends a simple and unassuming exterior with a simple and open modern interior. Characterized by clean lines, natural light, and a floor plan that combines open concept in the living area and privacy between the four bedrooms, the house provides a combination of aesthetic and functionality that is completely harmonious with the lifestyle of so many of today’s buyers. The four-bedroom, 3.5 bath home is nestled perfectly on its lot, with a deck off the main living area into the private terraced backyard, and a one-car garage. The main floor is open with a kitchen, living area, and a dining area all receiving an abundance of natural light from well-placed large windows. There are is also a half bath and a private study area to the rear of the main floor. The kitchen features top Wolf and Bosch appliances (see detailed specs below) and a beautiful blend of surfaces. The second floor features three bedrooms and two baths, including an en-suite master bath. The third floor features a fourth bedroom and bath, offering flexible use as a private separate au-pair or teen suite. The lower level is finished and connects to the garage. The exterior of the house is stain finished cedar siding that reveals the natural beauty of red cedar. Cedar siding is a durable material that is naturally resistant to rot and decay. Cedar is renewable and sourced from sustainable managed forests. Offered at $949,999. Contact us if you have any questions or to request a private showing.
About Architect Chongzi Chen
Chongzi Chen is a licensed architect of Massachusetts and New York. Chongzi Chen received his Master of Architecture degree from Yale University in 2001. Mr. Chen practiced architecture in New York City until he started his teaching career in 2004. He taught at Clemson University from 2004 to 2007. His courses focus on integrated design practice of environmental systems and history of sustainability. Chongzi Chen is the principal of Boston, Massachusetts based architecture design firm Chen Architect. The office is currently involved in a wide range of projects including new constructions and renovations of residential, commercial and institutional buildings.
Specs:
- Bosch 36” Counter Depth Side-by-Side Refrigerator 500 Series – Stainless Steel. Frameless exterior ice and water dispenser with LED illumination
- Bosch Drawer Microwave 800 Series – Stainless steel. Microwave drawer opens and closes automatically with the push of a button
- Bosch 24″ Pocket Handle Dishwasher 500 Series- Stainless steel. 44 decibels: Quietest dishwasher brand.
- Wolf GR304 30” professional gas range Convection oven; 18,000 Btu infrared broiler; cast iron grates with matte black porcelain finish
- XO XOR30S vent hood. Wall Mount Chimney Range Hood with 600 CFM Internal Blower, 3 Speed Control, Halogen Lights, Electronic Controls and Convertible to Recirculating: 30″ Width
- American Woodmark cabinets
- Silestone countertops
- Carrara white marble island countertops
- Pre-finished bamboo flooring on first and second floor
- Carpet on lower level and third floor
- Roof: GAF 25-Year Royal Sovereign Silver Lining 3-Tab Shingles
- Exterior siding: 1×6 tongue and groove Western Red Cedar siding. Stained with Benjamin Moore Arborcoat Classic Oil Stain Finish
-
“Rain screen” layer between the sheathing and cedar siding. Essentially it is a 3/4″ air gap made by strapping or wood strips that allows any water or moisture trapped behind the cedar siding to drain down the wall. Thus prevent rot and moisture accumulation behind cedar siding. Photos and diagram
-
Rear wall siding at 1st floor level: Stucco textured siding panel, fiber cement board, painted. Similar to Hardiplank panel siding.
- Deck: pressure treated decking lumber, stained.
- GARAGA residential garage door with Liftmaster garage door opener. Two-inch-thick galvanized steel door. Polystyrene insulation with an insulation value of R-10.Baked-on polyester paint coating. Exterior entry key pad
- Windows: Marvin Integrity Ultrex: pultruded fiberglass exterior window frame, natural wood finish interior frame
- Velux operable skylight
- Heating and cooling zones: two zones – second and third floor is one zone. Lower level and first floor is the other zone.
- Gas furnace: York 45,000 Btu, 95% high efficiency
- Cooling unit: Two ton
- Hot water heater: natural gas, 75 gallon.
