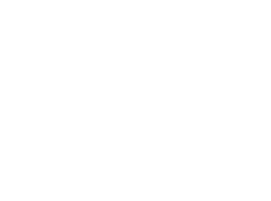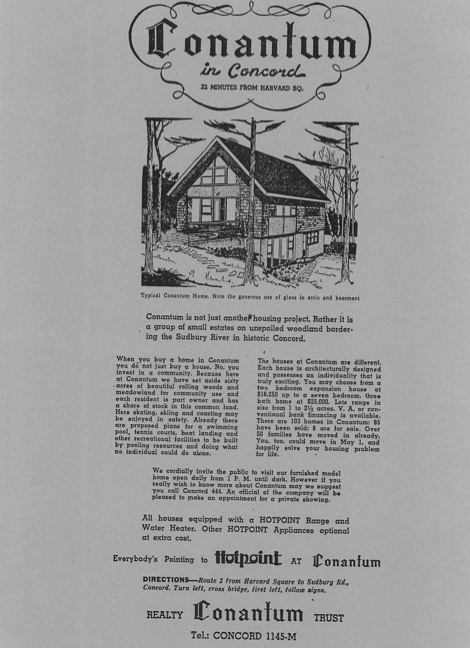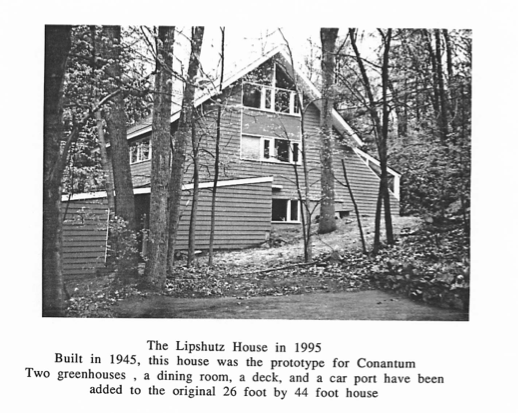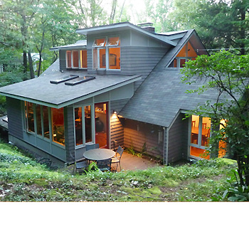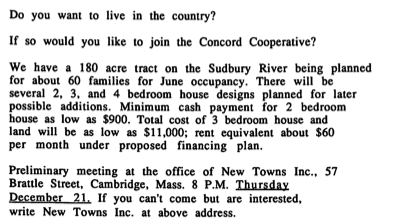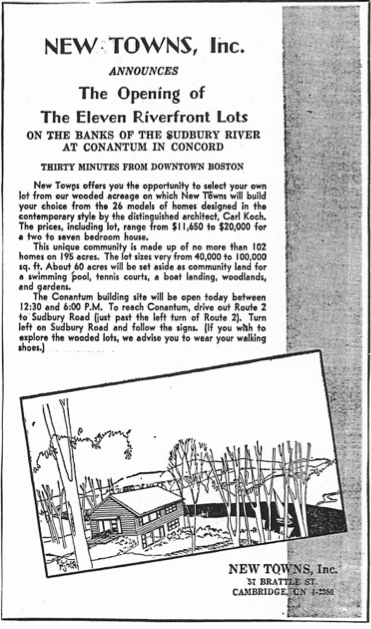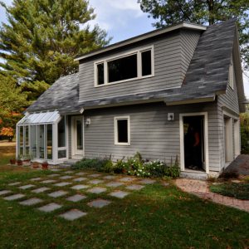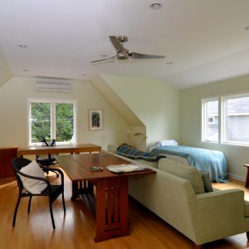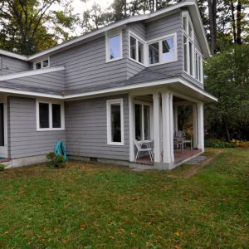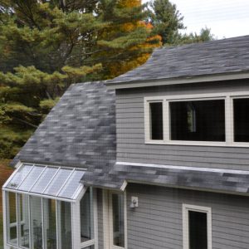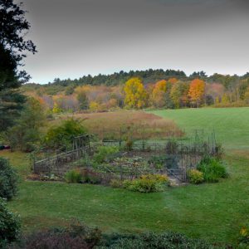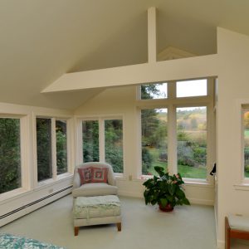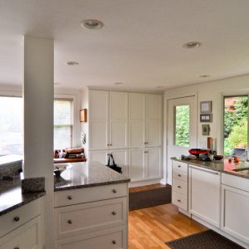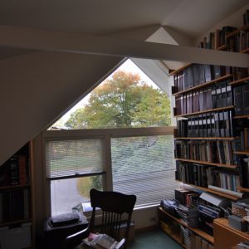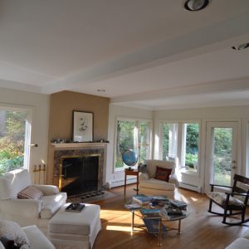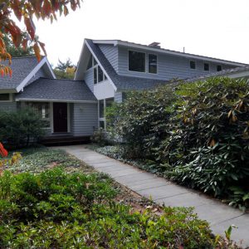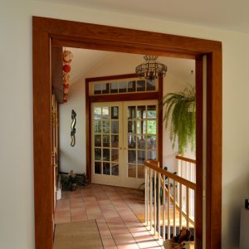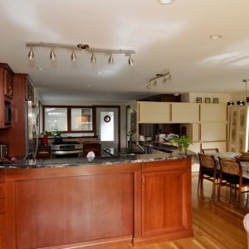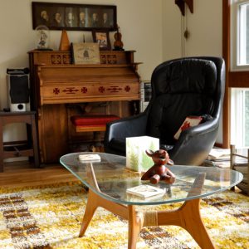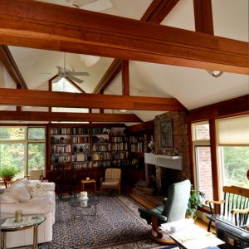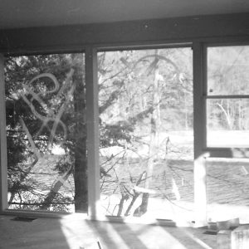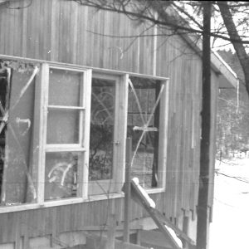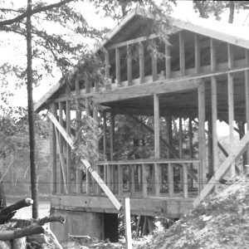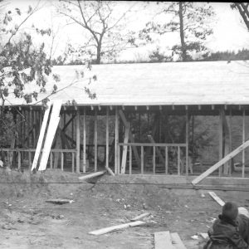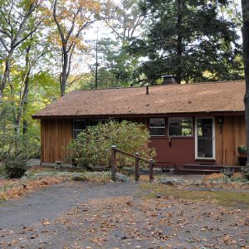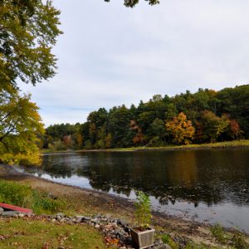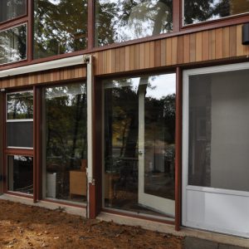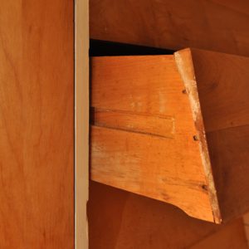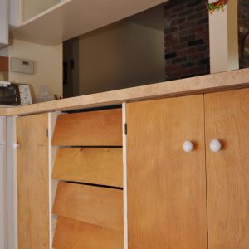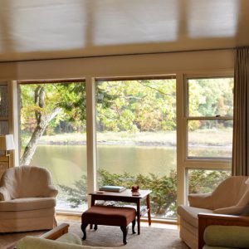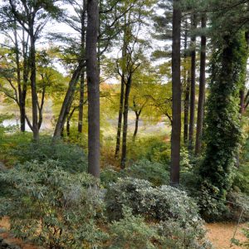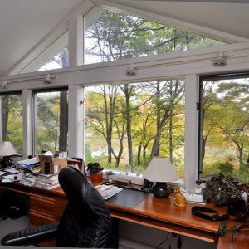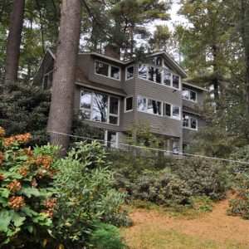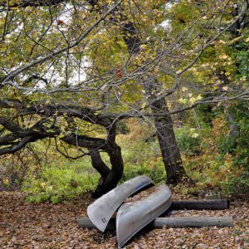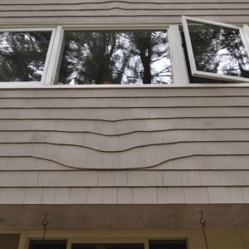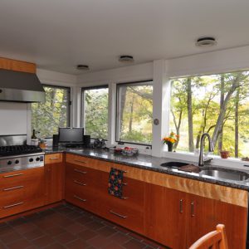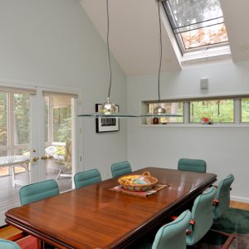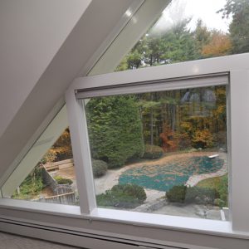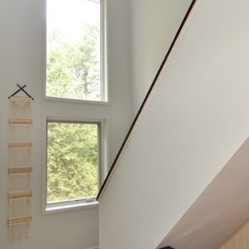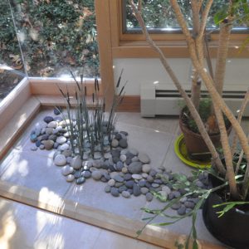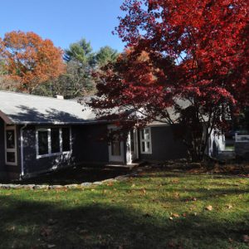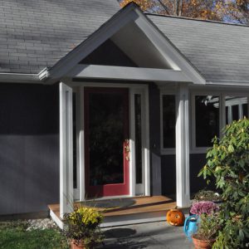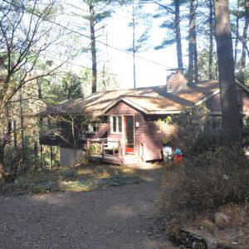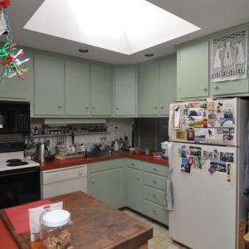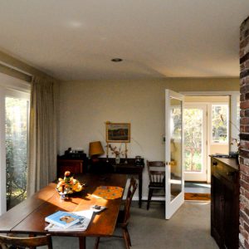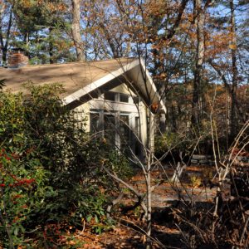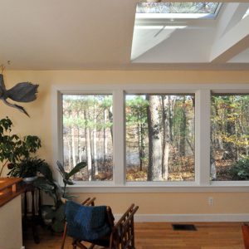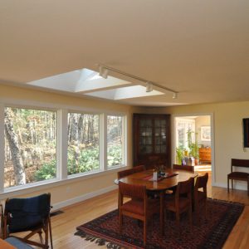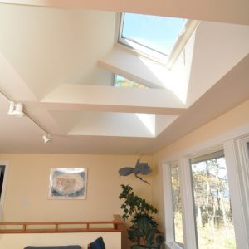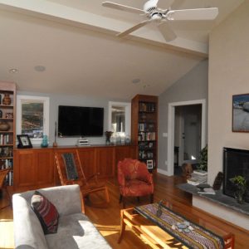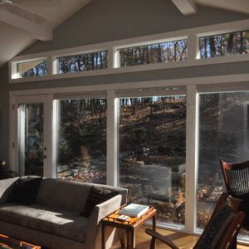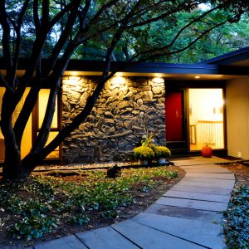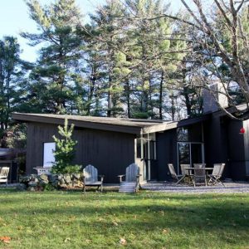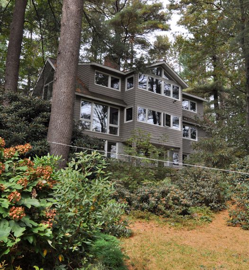
In the early 1950s, along 190 acres along the Sudbury River, not far from where Concord, Sudbury, and Lincoln meet, a Modernist neighborhood conceptualized by MIT Economics Professor, W. Rupert Maclaurin, and designed by Techbuilt and Snake Hill architect, Carl Koch, was developed. Renee Garrelick compiled an oral history of the neighborhood in 1986 (archived by the Concord Library). She writes: “Maclaurin was the sponsor, underwriting the initial expense. Architect Carl Koch was the planner and contractor Joseph Kelly the builder. Together they formed the non-profit corporation of New Towns Inc., which subsequently became known as Conantum Realty Trust in April 1951. Concord architect Frederick “Lanny” Day, who worked for Koch, was a trustee and the project’s treasurer.”
“The idea being that between the builder and the architect and the economist, you had the basic ingredients for starting a new town,” noted Koch in a 1992 interview with Garrelick.
The oral history begins with a bit of background from Koch (pronounced “coke”):
Sixty acres were set aside as common land for playgrounds, ball fields, boat landings and tennis courts. Prices of the homes generally ranged from $10,000 to $18,000 and for each buyer, the cost of land, roads, water and a share in the common land averaged $2,900. Building lots were from one to several acres.
Homes were designed on a standard rather than custom basis to keep costs low and some of the materials were pre-cut on site. There were two basic frame sizes but the range of options and variations resulted in buyers choosing from 40 different models. Construction of roads and the water system began in mid-May and house construction in July.
The initial group of buyers were mostly engineers, which proved to be a mixed blessing when they offered their advice and involvement in the business of construction, such as doing their own slump tests on the mixing of concrete or determining the water content of the lumber with a moisture meter. I remember the driver of the cement truck complaining that he wasn’t going to make another delivery while those damn scientists were poking around…..
By February 1952 the water system was complete, eight families had moved in, and by the middle of March most of the homes were finished and there were 50 families….
I remember the fear and concern by some existing Concord residents living nearby that Conantum would lower property values and ruin their riding and walking area. I remember Mr. Metcalf coming over to my house, using my burning brush as an excuse to tell me what an awful thing Conantum was. These new arrivals, were all damn bright people, the yuppies of that period. And the town could be uncooperative. The town told us it was too expensive to provide us with water.
The lots were to be sold in raw form to buyers, who subsequently got construction loans to build the houses. The cash from those sales went into building the roads and other infrastructure. According to The Conantum Saga, a 1995 printed history from R.C. Butman for neighborhood residents, “The design and construction techniques turned out to be halfway between a Levittown and a custom house, embodying all the problems associated with both extremes.” A basic raised A-frame house plan was chosen, designed by one of Koch’s associates, Leon Lipshutz, who built a version of it for his own family, at 32 Hill Street in Lexington (it still stands).But there were plentiful options. A progress bulletin from the construction period read, “We sadly note, 70 buyers have made 40 different choices.”
Incidentally, Lipshutz’s Lexington house is, at the time of this writing, owned by another architect, Tom Harden, who has expanded and renovated the house.
In addition to the Lipshutz design, another commonly chosen model was a small ranch style home with a lower level. Most of the early buyers were academics from MIT and Harvard. The partnership ran into hostility from abutters and Concord in general, and they survived an early period of bankruptcy. As with Six Moon Hill and Five Fields in Lexington, the first buyers felt like “radicals” in a mostly conservative town. “Our community of new PhDs definitely were not the country club set,” notes Pat Sterling. Discussing the home owners’ association, Pennie Logemann says, “There is a clause that specifies no restrictions on purchasing the Conantum homes on the basis of race, national origin, creed or color. Among the new arrivals were eight Jewish families.”
The invaluable oral history is rich with quotes from the early settlers who speak nostalgically of their youthful idealism, feeling like they were “pioneers” in the “wilderness.” This idealism that they felt obscured their naiveté with business matters and a somewhat short-sighted point of view regarding the relatively low up-front building costs at the expense of the quality of construction. For example, as described in The Conantum Saga, there was much discussion over the standards used for lumber and a vote was taken as to whether the framing studs should be number one grade or number two. The higher grade was predicted to increase the cost of each house by about $200, and it was voted down by a buyers’ committee. The builder, Kelly, was spread thin by other projects and personal concerns and his company went bankrupt in 1953.
All in all, 104 houses were built between 1951 and 1952. While there are a few of the houses that remain more or less in their original state, most have been updated and expanded over the years. So while the quality has been improved in many of these very adaptable homes, the original sense of community remains. We were recently invited by current residents to come for a guided tour of the neighborhood and some of the homes. Many of the residents are concerned with a spate of development which has recently accelerated there. There are no existing covenants or other preservation protections in place for Conantum. As a result, they have seen things like a 5149 s.f. Shingle Style-pastiche house on the market now for $1,798,000 where a nicely expanded, four bedroom, two bath, 2000+ s.f., 1952-built Conantum house once stood (it sold for $615,000).

Neighborhood Map
While it can be argued that sometimes old houses are just obsolete, it did not appear to be the case with this one. As real estate agents, we are highly attuned to and understanding of market forces. Yet we also are confident that there exists a demand for updated house styles that would be respectful of a neighborhood’s overall aesthetic style and feeling of community, particularly when such a community was consciously conceptualized and designed with a certain set of principles. We know that there are buyers looking for new Modern homes who could afford the prices being asked by developers who fork over north of $600k to essentially acquire a buildable two acre lot. The trick is finding the correct developer-architect team to fit such a paradigm. In our years writing this modernmass site, we have met examples of both sides — higher-end buyers with a love of a more Modern architecture than the typical cookie-cutter traditional houses that tend to be built in the Boston area, and architects/developers who are eager to be shown such a market exists. We are confident that the pioneering spirit and conscious design shown in such area neighborhoods as Snake Hill, Five Fields, Moon Hill, Brown’s Wood, Kendal Commons, and Peacock Farm is still appreciated and we will see at least a modest return to new versions of the Modern house being built in the area. We do not have to look far to see sporadic examples of new commissioned Modern homes, especially in existing mid-century Modern developments like Five Fields. In that neighborhood, for example, a few new homes have been built over the past five or six years that are at least ostensibly Modern. Even if one hates “contemporary” homes and prefers the more common traditional “Colonial,” “Shingle Style,” etc., why would they want to live in such a house plopped down into an otherwise consistently Modern neighborhood, one that was designed as such from its very founding?
The houses were sited to minimize direct views between them, optimizing feeling of privacy. “I don’t think the houses were that innovative themselves,” said Koch discussing Conantum. “What was really innovative was the method of getting the community going. Each person had an acre or more, 40,000 feet was the planning requirement for that part of Concord. We had at least half of the total 200 acres in common land and roadways and so on, and only half in lots. The lawyers had a lot of head scratching to do to work out the arrangement for share of the common land and the whole operation to be run by the owners. The land planning was more unusual than the houses themselves. This was a planned community and there were not so many of those in those days.”
Our 2013 Tour
During our tour, it was easy to see why buyers would be attracted to Conantum. Many houses front the Sudbury River, with sweeping views from walls of glass. Even those houses without frontage on the river are privately sited with views of undulating terrain and woods that were trekked by Henry David Thoreau, and all have access to the trails, community tennis courts, and the river, with neighborhood access for canoes and kayaks. There is a trail to a favorite neighborhood spot at Martha’s Point, near one of Thoreau’s haunts, Fairhaven Bay. According to The Conantum Saga, Thoreau used the Native American-sounding “Conantum” for the area, inspired by the name of an early resident, Ebenezer Conant.
House One
We began our tour at a house on Heaths Bridge Road, near the outskirts of Conantum. The property borders roughly 60 acres of common land, with community gardens, and the house has fantastic views of meadows and the woods beyond. In 1992, the house was renovated and expanded to include a new entry, a step-down living room, a new kitchen, and more. A former dining alcove was converted into a new laundry and mud room. There is also a detached two-car garage with a studio/office above and an attached potting shed. Duncan Milne was the architect who designed the renovation.
House Two
Click any photo to see individually, and click again to enlarge.
Next, we made our way to a nearby house on Heaths Bridge. The homeowner grew up in the house and she and her husband bought it from her parents and in 1993 they moved back in. Sketches of the various iterations the house has undergone over the decades can be glimpsed briefly in our video clip. In 1962, the floor plan was opened up to include a mud room and breezeway to the detached garage. A major addition came in 1995 under the guidance of James Van Sickle, an architect who had worked with Ben Thompson and Associates. There are three bedrooms upstairs and a master suite on the first floor. One wing of the house includes what the homeowners refer to as “the music room,” a large open space with vaulted ceilings. They also have an office and workshop in the finished lower level.
House Three
House three was further down Heath’s Bridge, along the Sudbury River. The homeowner was kind enough to provide us with these shots of the construction of the house in 1951.
Click any photo to see individually, and click again to enlarge.

- The View
- Original South Side Fenestration
- North Side Framing
- Framed Up
House three is at the end of a pine-tree-lined driveway. One arrives as if coming home to a summer cabin in Maine. You enter into the kitchen, with its original slanted drawers, a unique feature of Koch’s Conantum and Techbuilt houses. The homeowner pointed out that this was the second site chosen in Conantum, and the house’s 25 X 40 ranch-style foot print is still the original. The current residents are the second set of owners and have lived here for eight years. As with many homes in Conantum, house three has an unusually steep set of steps leading down to the finished lower level, where there is a family room, a bedroom, and a bath. They also have an ingenious Sunsetter awning + screen that can be pulled out accordion style from the house’s exterior wall to form a screened-in room without adding more structure to the footprint of the house.
House Four
Click any photo to see individually, and click again to enlarge.
The owners of this house moved from within Conantum to be on the river side of the neighborhood. Unlike some of the river-side houses, this one has a kitchen in the back (on the river side), but it was not taking full advantage of the water views. The house, sited on 1.7 acres, has original 1952 Thermopane windows with seals that have never failed or fogged up. The homeowners have renovated the house, bumping out the downstairs kitchen and the upper floor bath room by five feet. One used to climb the (steep) steps and see the bathroom door at the top of the landing, instead of the views. The homeowners relocated the bathroom and now one sees windows instead. “Getting plumbing around the bearing beam was a challenge,” noted the owner. There is an additional bedroom, family room, and bath in the renovated downstairs. “The furnace had the best view.” So they relocated the utilities and now one walks right out to the yard, overlooking the river. The land terraces naturally down to the river banks. Off to one side of the property is a boathouse shed that they built, with a deck intended for their canoes. But it ended up being a highly utilized sitting porch. There is an unheated bedroom in the boathouse as well. One summer, the owners’ son slept there, “like a modern Thoreau.”
House Five
Click any photo to see individually, and click again to enlarge.
House five is located on Holden Lane. The current owners bought it in 1982 and were the fourth owners, reflecting an unusually high turnover for a house in the Conantum neighborhood. The house has undergone at least two renovations and the current owners renovated in 1986 with designs from architect Warren Daniel. At that time, they updated the kitchen, added a dining room, opened up a stairway that adds light and drama, and added a serene master suite with a dormered roof and skylights. There are two additional bedrooms on the second floor, as well as two bedrooms on the main floor, and an au pair suite on the lower level, with an additional bedroom, bath, kitchenette, a bonus/storage room, and the family room, which has the third fireplace. The house is very much oriented toward the outdoors, with big windows overlooking the groomed yard. The effect is meditative. A terraced deck leads to an in-ground swimming pool. As with a few of the homes in Conantum, portions of the striking landscaping were designed by noted landscape architect and Conantum resident, Elizabeth “Betty” Carlhian. Ms. Carlhian’s husband, Jean Paul, was a distinguished architect who taught at Harvard.
House Six
Click any photo to see individually, and click again to enlarge.
The family at house six added a kitchen and family room. The property has lovely landscaped grounds.
House Seven
Click any photo to see individually, and click again to enlarge.
House seven is one of the original ranch floor-plans, with a screened-in porch added, overlooking rolling wooded hills.
House Eight
Click any photo to see individually, and click again to enlarge.
We wrapped up our tour at a house on Marthas Point Road. Located at the end of a long winding driveway that descends towards the river, this fully renovated house might have been the nicest of our tour of fantastic properties. The owners moved to Conantum from a Concord Center house in 2008 and spent many months completely remodeling. With a superb setting that has some of the best views, the homeowners made the river the focal point, moving and adding windows and orienting rooms so that the natural light and the views were optimized. Betty Carlhian’s landscape design work can be viewed here as well, with a patio off the living room as a highlight. There are no natural gas lines in the neighborhood, but the current owners installed propane for cooking in the serious kitchen, and for one of the two fireplaces. Both fireplaces have had the older brick stuccoed over for a clean look. Having added the new living/family room, with one of the fireplaces reaching up to the soaring ceiling, the homeowners converted the original small living room to a dining room, with a table that stretches alongside a huge picture window that frames the river. The expanded kitchen is open to the dining area and extends back to form an el to the two-car garage, with stops along the way for a desk area, bathroom/laundry, and a huge screened-in porch in the back. “We’ve had a lot of dance parties here,” said the owner. The remainder of the first floor is taken up by a fabulous master suite that the current owners created by combining the original two small bedrooms and baths of the ranch-style house. There are big windows on two walls, for the kind of vistas that would get even the sleepiest of us sleepy heads off to a great start in the morning. Two more bedrooms, a bath, and a family room take up the walk-out lower level, also with river views.
After our house tour, we ended with a hike on a crisp autumn morning down to Martha’s Point and across some trails to circle back to the tennis courts. Located only about 15 miles from the Alewife MBTA station, Conantum feels like a country haven or vacation in the woods of Vermont. Concord also has two spots on the commuter rail line. It takes about 30 minutes to the Porter Square station in Cambridge.
Community
The sense of community is alive and well at Conantum, with neighborhood events like a Harvest Dinner, and with an ongoing gardening club. As a current resident explains:
When I worked in Cambridge every day, I looked forward with joy and amazement as I returned to my “private, peaceful country retreat” just 35 minutes away. For all the beauty of the homes and environment, what makes Conantum truly special is the sense of being part of an enduring community in which we are all official members and share 60 acres of beautiful common land which we care for together on a volunteer basis. It is why people come to Conantum and why they stay as long as they can.
From morning until evening, there are always neighbors running, biking or strolling the streets with kids and dogs in tow, stopping to chat or just say hello. Throughout the year there are community events to bring neighbors together: the fall Harvest Supper, a pot luck dinner for the neighborhood sponsored by the Conantum Garden Club which celebrated its 60th anniversary this year; the Halloween parade, pumpkin carving and pizza party organized by adults for all the neighborhood children; the December Holiday Parties for which 10-12 families open their homes and invite neighbors so each and every member of the community is invited to share in the joys of the holiday season; the Annual Meeting at which committees review budgets, report on activities during the year and propose new projects; the community gardens whose plots are available for any interested family to cultivate; and the Beginning of Summer Family Picnic which brings together adults and children of all ages at the community ball field. There is our monthly newsletter which includes everything from fascinating information about local flora and fauna to notices of events, welcomes to newcomers, and reports on various events of interest. Last, but certainly not least, is our private neighborhood email network where people ask advice about home maintenance, service providers, babysitters, things to buy sell or give away, rides needed or help for a sick neighbor, and sometimes just a joke to share.
From a resident who returned to the neighborhood:
My parents, eager to leave an apartment in Arlington for something more rural, signed on to Conantum in the early 50s when it was a big piece of land and some plans. In 1952, the four of us moved into the house where I still live. With the exception of a screened porch and a mudroom, it remains substantially the same in appearance: a semi-finished basement and a single living floor. My sister and I grew up here, with the luxury of an enormous “back yard”: acres of common land, lots of wildlife, ponds, the Sudbury River. We were told that if we ever got into trouble, we could go and knock on the nearest door and a neighbor would help us. There was a great sense of community back then. There still is. When I walk my dog through Conantum at night, I know whose houses I pass, and I know I could still go and knock on any door for help. I take the same trails through the woods and beside the river that I used years ago. My parents were able to stay in this house as they aged and grew less mobile in good part because of its compact size and single living floor – something they hadn’t considered in 1952, but were extremely grateful for fifty years later. Conantum remains a special place to live.
And, from a resident who moved in more recently:
We were looking for a modern home with privacy in a neighborhood setting – and we found that in Conantum. The architecture here is iconic, and it is so nice to be part of a community of people who truly love mid-century modern design. Our mutual desire to preserve this style of home is what brings us all together.
Real Estate
Homes run the gamut from modest to luxurious. As of this post, there is one for sale on Marthas Point Road for $660,000. Other sales of original Conantum houses from the past year:
74 The Valley Road: $580,000
319 Holden Wood Road: $615,000
86 Holden Wood Road: $682,500
34 East Circle: $768,000
