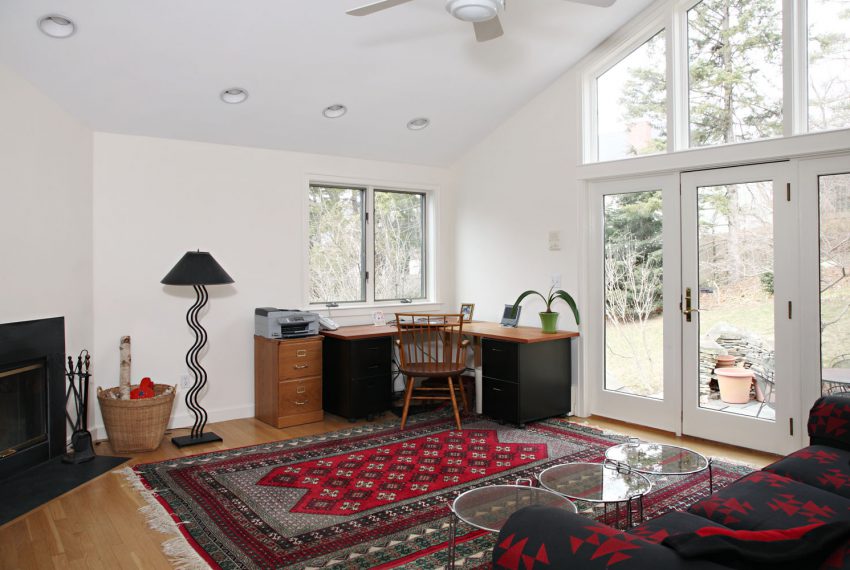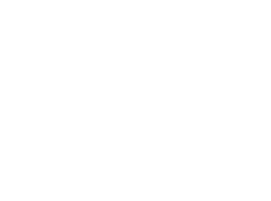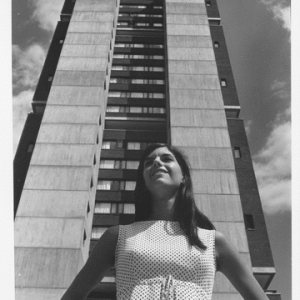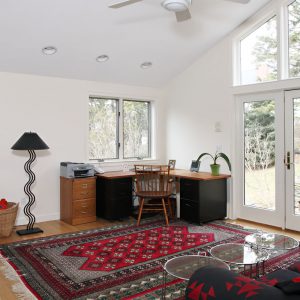
Photos by Lara Kimmerer. Click any photo to enlarge:
[slideshow caption=”on”]
Offered at $739,000. (Under agreement) Soaring ceilings and an open, flowing, modern floor plan welcome you home to this renovated and expanded four bedroom contemporary, located in a highly desirable neighborhood central to so much of what makes Lexington so desirable. Fireplaces in living room and family room. The latter opens to patio and gets abundant natural light. Bedroom wing with private master suite. Two other bedrooms on first floor. 4th bedroom with full-size windows and full bath in lower level. Updated eat-in kitchen with hardwood. 2011 roof (installed on Dec.15, 2011, by Bob Foss. GAF Shingle was Timberline Canadian 40HD).
Showings begin Friday afternoon, April 5. Public open houses 1:00-3:00 on Saturday and Sunday, April 6 and 7. Use the contact button, or call John at 617-851-3532 or Bill 781-856-0992 to arrange a private showing.
- Renovated and expanded with architect’s designs (Leuchauer and Assoc., of Stow, MA)
- Four bedrooms, three full baths
- 2592 s.f. of finished living area
- Cathedral ceilings in living room, family room, and master bedroom
- Master suite with walk-in closet and full en suite bath
- Fireplaces in living room and family room
- Close to Hastings School
- Hayden Center and Lexington Center not far down Mass. Ave.
- Updated much of the wiring and plumbing
- Solar + electric hot water
- Forced hot water baseboard heating
- Separate water meter for saving money when gardening
- 2013 new carpet in lower level
- Separate basement level, below lower living level, with workshop
- Recently painted exterior
- Security system
- Whole house fan
- Initial renovation 1987-1988. Family room added circa 1992



