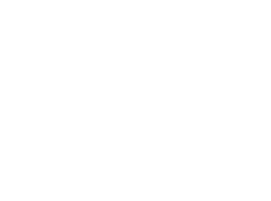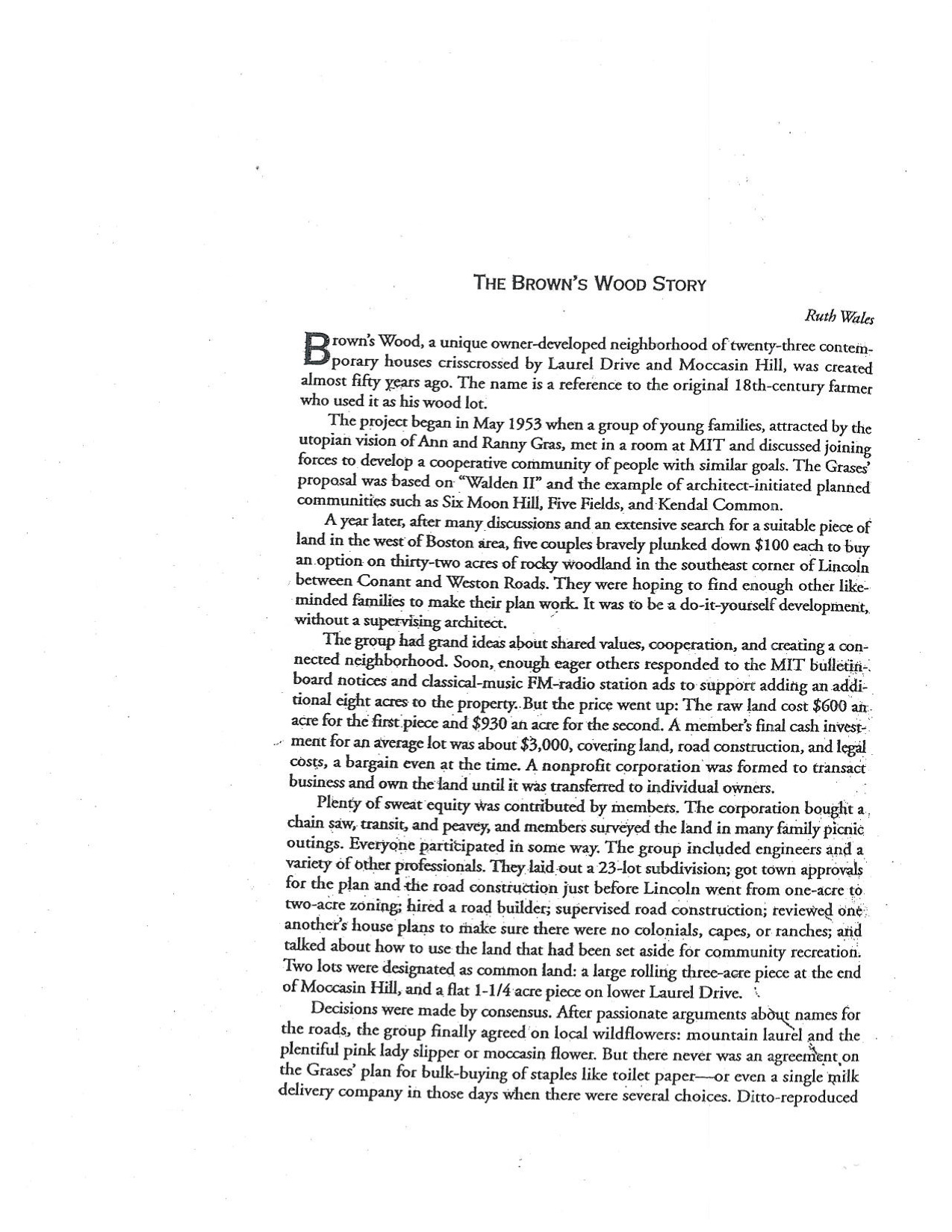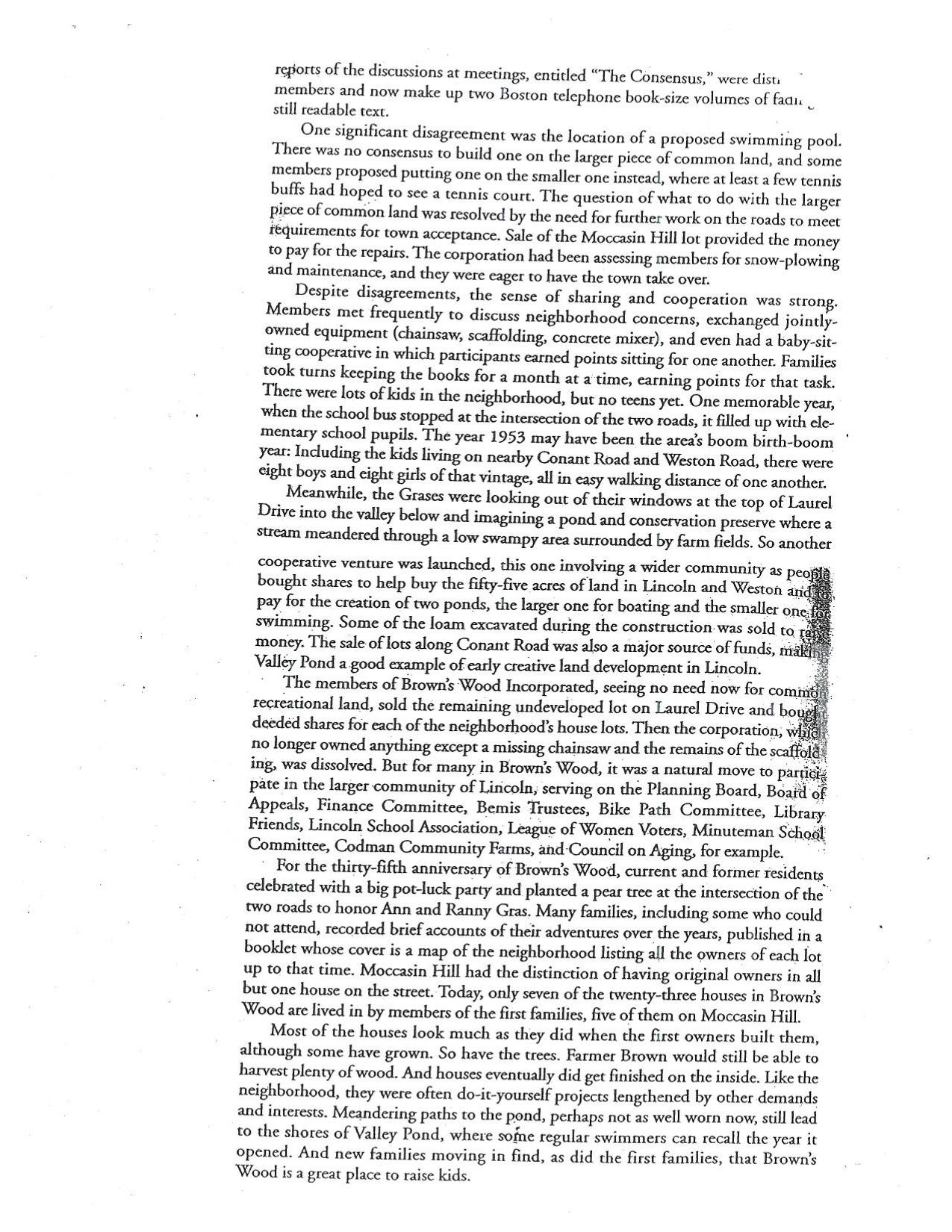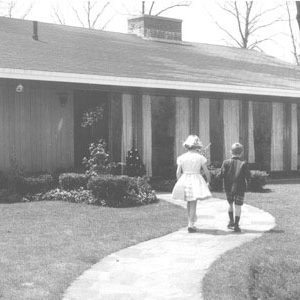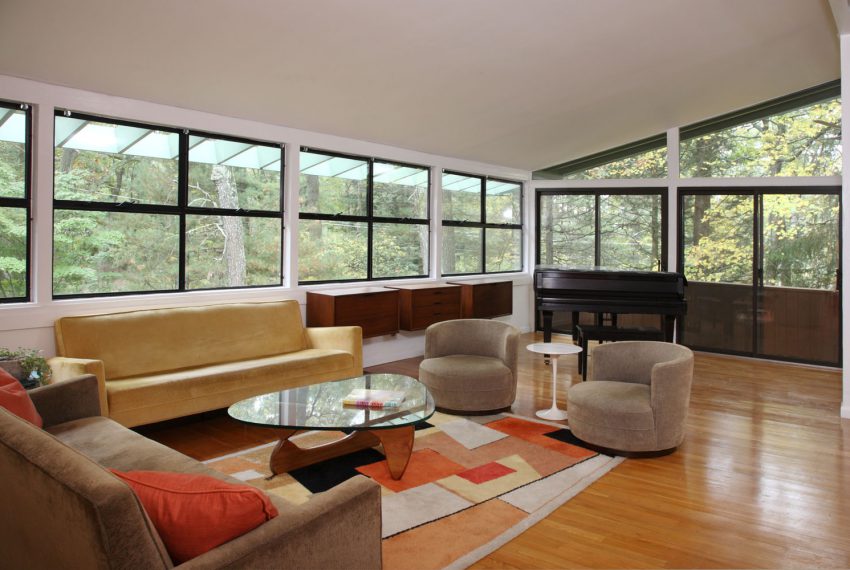
Photos by Lara Kimmerer. Click any photo to enlarge:
[slideshow caption=”on”]
“The Swanson House” is an updated and extremely well-maintained Walter Pierce-custom-designed mid-century modernist classic in Brown’s Wood, built in 1956. Expansive open floor plan, clean and soaring architectural lines, gleaming hardwood, and treetop views from walls of glass. Lower level offers home office or au pair possibilities with 2012 kitchenette, full bath, separate entrance, bedroom, and fireplace. Indoor/outdoor flow. Patio with fire pit, waterfall and koi pond. Detached carport. Deeded membership in Valley Pond.
- Four bedrooms
- Two baths
- 2533 s.f. of living area
- 2012 heating system updates
- Newly carpeted first level
- New kitchenette
- Sunroom/family room open to kitchen, dining, and living room, flooded with natural light, flowing out to patio (added 1998).
- Carport with storage built in 1961.
- 1.05 acre.
26 Laurel Drive, Lincoln, MA. Offered at $949,000. $889,000. (pending contract 3/19/2013) Showings to begin Thursday, October 18. Open house Sunday, October 21, from one to three. To arrange a private showing, please use the contact button.
See video tour here.
Brown’s Wood
From research materials: A General Statement of the Historical Architectural or Other Qualities of Brown’s Wood That Make it Appropriate for Designation as a Neighborhood Conservation District and The Brown’s Wood Story (Ruth Wales)
Brown’s Wood is a neighborhood of 23 modernist homes built in the 1950s, designed by the era’s finest local modernist architects, and nestled into wooded lots on Laurel Drive, Moccasin Hill, and Conant Road in Lincoln.
The project began in May 1953 when a group of young families, inspired by Walden II and the utopian vision of Ann and Ranny Gras, met at MIT. Further inspiration came from similar planned (intentional) modernist developments, Six Moon Hill, Peacock Farm, and Five Fields in Lexington, Snake Hill in Belmont, Conantum in Concord, and Kendal Commons in Weston, some of which were built concurrent to Brown’s Wood. In 1954 Brown’s Wood was incorporated and those who had purchased options for the 23 lots reviewed and approved each member’s individual plans for houses — no ranches, colonials, or capes allowed! The initial group included engineers, scientists, musicians, artists, editors, a photojournalist, and other professionals. Each house was eventually deeded a share in Valley Pond, a large swimming, boating, and recreational resource in the neighborhood, developed under the leadership of members of Brown’s Wood for the larger Lincoln/Weston community. Brown’s Wood differed from the aforementioned neighborhoods in that it was the only of the group not conceived by an architectural firm, developer, or builder. This was the project of a group of private individuals who did the work of planning, layout, incorporation, and zoning. This was set before Lincoln switched to two-acre zoning.
The architects who were commissioned included:
- Dan Compton and Walter Pierce (known for Peacock Farm)
- Henry Hoover
- Carl Koch
- Earl Flansburgh
- Arthur Brooks
- Stanley Myers
- Ann and Ranny Gras
Click to see Ruth Wales’s story:
