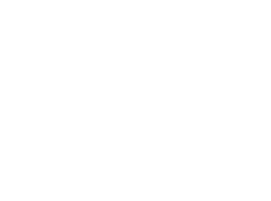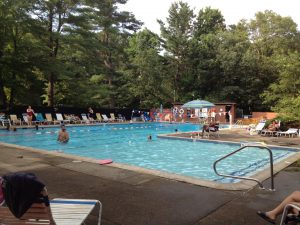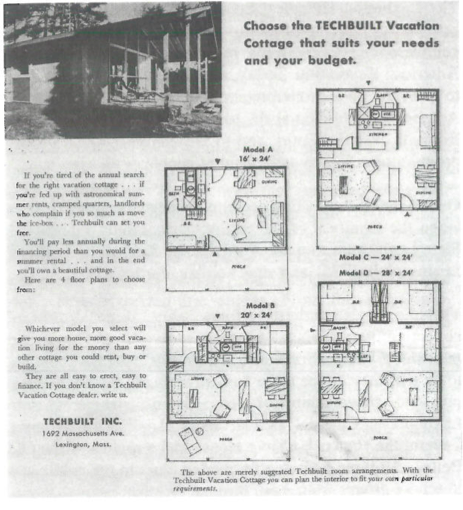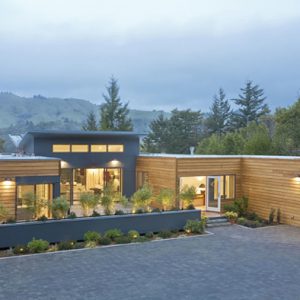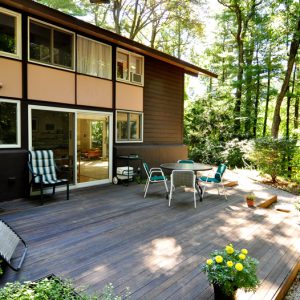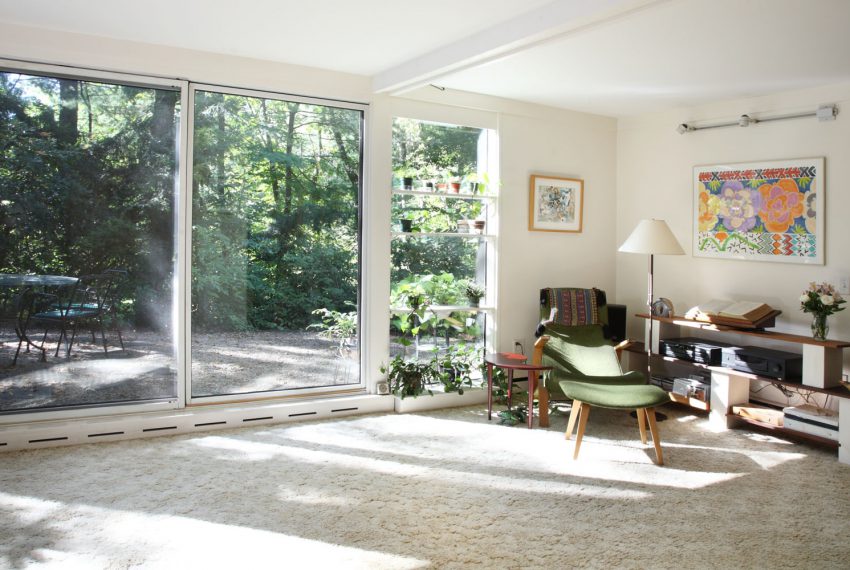
Photos by Lara Kimmerer (interior) and John Tse (exterior). Click any photo to enlarge:
[slideshow caption=”on”]
8 Demar Road, Lexington $624,000
What a value! Never mind the stylish mid-century modern design; where else in Lexington will you find a meticulously maintained, four-bedroom, three-full-bath house, with a master suite, and 2192 square feet of living area, a roughly 30,000 private lot, in Estabrook school district (a neighborhood where most kids walk to school), with bonded membership in the coveted Paint Rock swimming pool?
As if that was not enough, you get the Dwell magazine-like stylish design of modernist pioneer Carl Koch’s progressive architectural design in the first neighborhood of Techbuilt homes. One of the first built by the Lexington-based Techbuilt Corp. in the Middle Ridge neighborhood, this 1956 Techbuilt home has lived up to its original forward-looking vision. The design offers an abundance of natural light, with skylights installed by these, the original owners, and a deceiving economy of scale. No space is wasted with this open floor plan that encompasses an open living room with a fireplace and sliders to a patio, a dining area with sliders to a mahogany deck, an updated kitchen with young cabinets and appliances, four generous bedrooms, a master with an en suite bath, three full baths, and a utility room with laundry. Additionally, the house has a formal dining room and an addition that can serve as a family room, studio, office, or whatever your changing needs might require.
As the house is post-and-beam construction, it offers the ultimate flexibility in its floor plan. Interior walls can be added and removed (one should verify specific such changes with an architect or engineer). The house can easily be added to and modified — with no neighborhood covenants — only typical Lexington permitting and set-back rules. As always, buyers are responsible for due diligence and we make no representations in this regard.
The heating is hot water baseboard.
Greet the morning with tree-top views from your bed via high-peaked walls of glass. Enjoy swimming with your neighbors and friends during the summer months, (and swimming lessons included in membership) without the hassle and upkeep of owning a pool. And in autumn and winter, cozy up to the fireplace as the snow falls on the pines just outside your sliding glass doors.
Offered at $624,000. Showings begin Wednesday, September 12. There will be a public open house on Sunday, September 16. Use the contact button up top to arrange a private showing.
The architecture and the neighborhood
Residents love the area due to its proximity to the highly desirable soon-to-be brand new Estabrook School (adjacent — many kids walk or bike, and in the process of having a new facility built on the grounds) and because it offers membership in the country-club-like Paint Rock swimming pool, which is has received some improvements and updates just in time for the 2012 season. It also borders the vast Paint Mine conservation area, with beautiful walking trails. The Lexpress bus runs through. And a quick zip takes you down backroads to Whole Foods, Staples, Super Stop & Shop, Marshall’s, and so on in Bedford, or back the other way into the center of Lexington. And it is not far from Route 128. Lexpress stops at the driveway of 4 Turning Mill.
Here is the swimming pool from summer 2012:
And here is a video from 2011:
The land for the Turning Mill neighborhood was purchased by the Techbuilt Corporation. There were three model homes. The first one built was 4 Turning Mill. Most people in Lexington know the area as Turning Mill, but it started out being referred to as Middle Ridge. Though it is now a large area of eight or nine streets, it started around Turning Mill Road and Demar Road, with Techbuilt houses designed by Carl Koch, before growing further north and west and incorporating other modern designs, most notably, the Peacock Farm-style house plan designed by Walter Pierce, who along with Danforth Compton founded Lexington’s Peacock Farm neighborhood on the other side of town. This design was licensed out to other developers, as was the case here in Turning Mill. There have also been some Deck Houses built. The expanded part of the area is now referred to as “Upper Turning Mill.”
Research in part via Lexington Historic Survey, which notes:
Of the 95 homes in Middle Ridge, thirty-five are prefabricated “Techbuilt” homes.
Middle Ridge was originally conceived and designed in 1955 by architect Carl Koch as a neighborhood of “Techbuilt” homes. After receiving his architectural training at Harvard under Bauhaus founder, Walter Gropius, Koch taught architecture at MIT and created the first planned community of modern houses in the region at Snake Hill Road in Belmont in 1941. Prior to building in Lexington, he also designed and constructed Conantum, Concord’s first residential housing development (1951) and Kendal Common in Weston (1950). First introduced in 1953, the Techbuilt house was a low-cost, semi-factory-built modern style house which used modular construction.
 |
|
Source: Carl Koch, At Home with Tomorrow, 1958
|
Ultimately, due to financial difficulties, the Techbuilt Corporation was only involved in the construction of the first two phases of Middle Ridge and these houses are found on Demar Road and the southern end of Turning Mill Road. Although many of the buildings have seen additions, collectively they are significant as one of the largest groups of this award-winning and innovative semi-prefabricated house in the Boston area.
