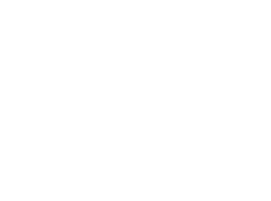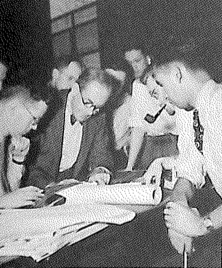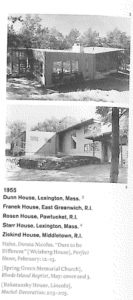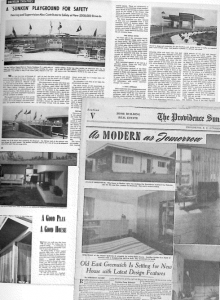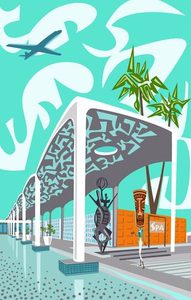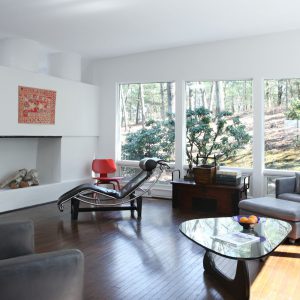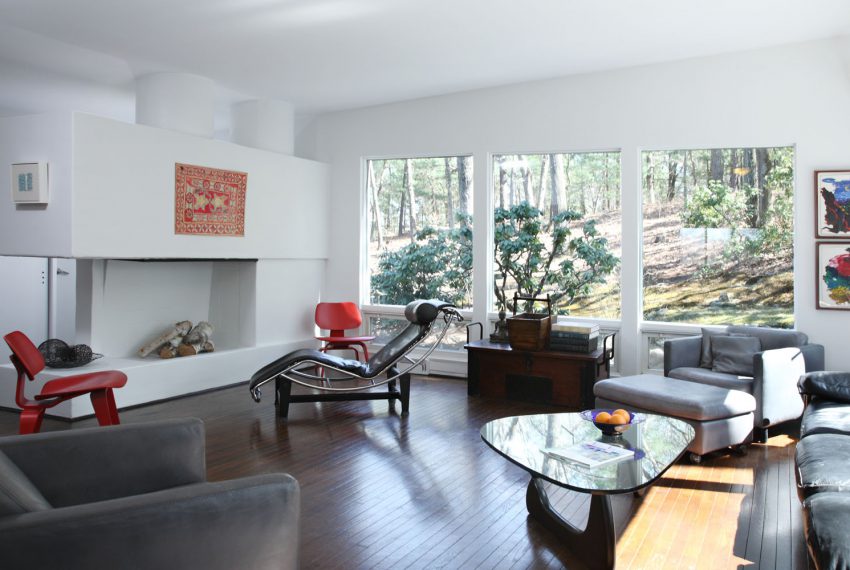
Click any photo to enlarge:
[slideshow exclude=”1776,1779,1780,1781,1782,1783,1784,1785″]
The Dunn House, 58 Hill Street, Lexington (Under Agreement; Showing for Back-Up Offers)
One of an enclave of two homes designed by noted master Modernist architect, Ira Rakatansky, this 3052 square-foot house, built in 1955, has six bedrooms; three full baths, including an en suite master bath; a large eat-in kitchen with upgraded appliances and windows overlooking a golf course; and a truly stunning living room with a sculptural fireplace out of Architectural Digest. The house is flooded with natural light from walls of glass. There is a screened-in porch off of the dining room, a bluestone patio with a Zen waterfall, a two-car garage. Central air conditioning. 2007 kitchen updates Silestone counters, dishwasher. Double ovens. 2010 master bath shower re-do. Other bathroom updates. 1996 HVAC. All this plus half-acre private wooded lot bordering 15 acres of conservation land and central location in Lexington.
Under agreement. Offered at $899,000. Showings for back-up offers to begin Wednesday, April 4. Please contact us for appointment requests. There will be no open houses.
Ira Rakatansky
Rakatansky pictures from Ira Rakatansky: As Modern as Tomorrow via Apartment Therapy
Born in Providence 1919, the son of a builder, Ira Rakatanksy studied at Rhode Island School of Design before continuing his education with Walter Gropius, Marcel Breuer, and Hugh Stubbins (an assistant professor hired in 1941 as Breuer’s replacement as assistant to Gropius) at Harvard’s Graduate School of Design. As noted in the book Ira Rakatnasky: As Modern as Tomorrow, edited by John Caserta and Lynnette Widder, Rakatansky returned to Rhode Island in 1946. “His work is the most direct example of Modernism in Rhode Island,” and the earliest in Providence… Amidst the colonial style of New England, these buildings caused a stir, as suggested by (a) headline, ‘Neighbors Look Twice.’ The neighbors still look twice at Modern Houses — tomorrow has not come; nonetheless, the freshness of Rakatansky’s work offers the promise that it might yet arrive.”
Rakatansky and Gropius, from the monograph
The house was commissioned by the Dunn family. Friends of theirs, the Starrs, also commissioned Mr. Rakatansky, to build the house next door. These two are among only about a half dozen homes built in Massachusetts from Rakatansky designs.
From the monograph:
As the book notes, Rakatansky believed “in the primacy of the individual home, always designed to fit within the building site as a particular solution fit to the needs of specific clients.” The book’s editors share a quote from Rakatansky that illustrates this philosophy. A formulaic approach to house design despite siting and differing client needs is akin to a lifestyle in which “….every meal is the same, boiled chicken and cold potatoes, only the plate is turned.”
The Dunn house is consistent with Rakatansky’s hallmark Modernist traits as described in the editors’ introduction.:
The work is readily appreciated for its well-proportioned spaces, realized in simple but stunning material palettes, set in strong relation to light and landscape. It can also be understood within the context of post-ar American modernism, as evidence of the symbiosis between lifestyle and architectural creativity.
This (somewhat shaky) YouTube video presents a tour of Providence Rakatansky homes.
Old press clippings, also borrowed from the monograph.
