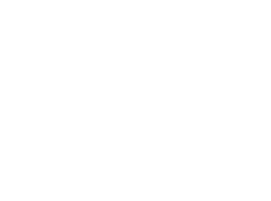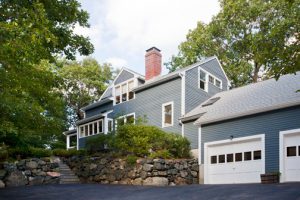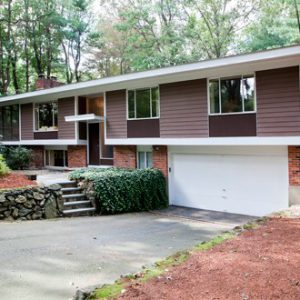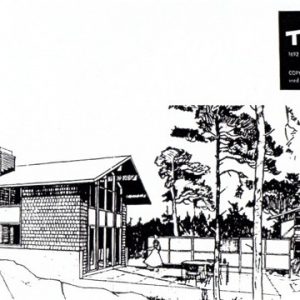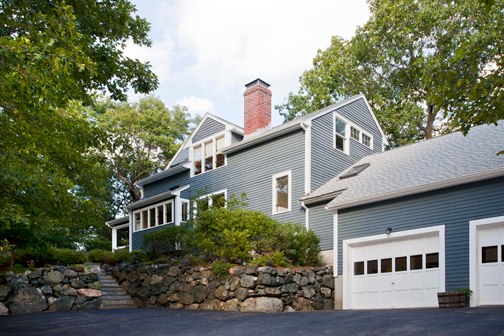
For all photos, click here.
(SOLD) Offered at $879,900. Contact us via link or button at top.
The views from this 1984-built house makes it feel like a vacation house. But you’ll appreciate how, on a daily, “real life” basis, it just plain works: four bedrooms; three full baths; a master suite with a fireplace, en suite bath with spa tub, and huge closets; a large, bright living room with a fireplace, custom built-in shelving and cabinetry; a formal dining room; and a renovated kitchen which shares an open floor plan with a family room, complete with fireplace. Imagine a fire going, sipping a glass of wine, cooking at the range, while your guests join you around the counters or table (there is a separate kitchen breakfast/dining area), or someone in the family lounges with a book in the family room. Kitchen upgrades include: Wolf duel-fuel gas range, Fisher Paykel refrigerator, and a Miele vent hood with cherry cabinets, granite counters, and lovely tile floors.
The L-shaped floor plan offers an abundance of natural light and stunning views on three sides. The first floor extends past a full bath and a laundry room, to a huge bedroom that could be an au pair, in-law suite, or a home office/study. There is a finished basement room with high ceilings, a workshop, and a large two-car garage on the lower level. 2011 updates include bathroom renovations and interior paint.
Set up on a private knoll on a cul de sac convenient to Route 2, Cambridge, Belmont, and Waltham, the siting on a 29,875 square-foot lot allows for privacy while never feeling remote. Just off the kitchen, there is a French door to a mahogany deck, which in turn leads to a bluestone patio. Beyond the patio is an expansive back yard lawn with vegetable and perennial gardens, culminating in a wooded area that allows for the privacy.
Some of the updates and the years they occurred:
- Roof in 2009
- Upstairs and downstairs hall bathrooms updates with new vanities, sinks, granite tops, and fixtures, 2011
- Interior repainted: first-floor bedroom; upstairs and downstairs hallways; laundry room; kitchen; family room; bathrooms; foyer: 2011
- House exterior painted in 2005
- Driveway sealed in 2004
- One of the heat pumps (the one with the larger compressor) is new in 2007
- The other in 2003
- Gutters were replaced in 2005
- New carpet in lower level rec room
Contact us via link or button at top.
