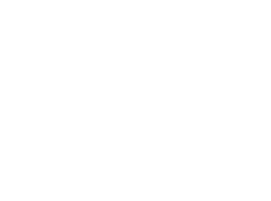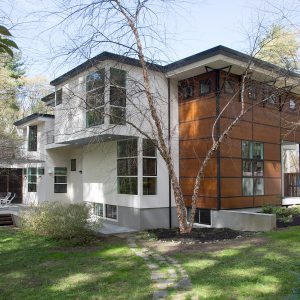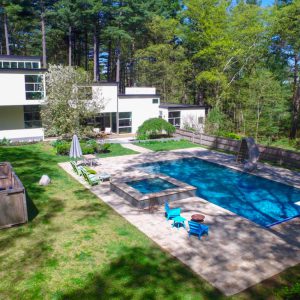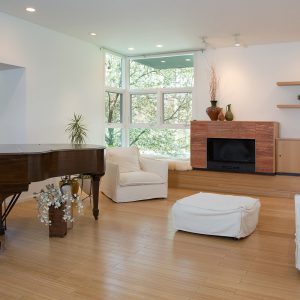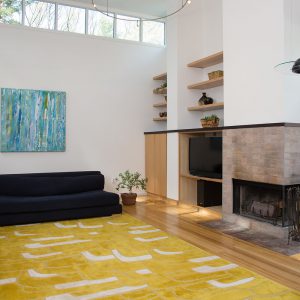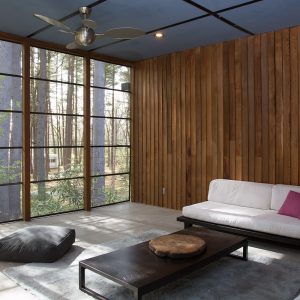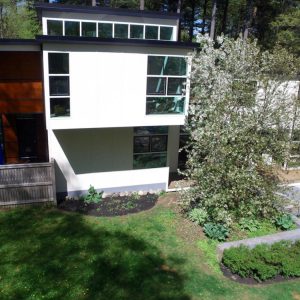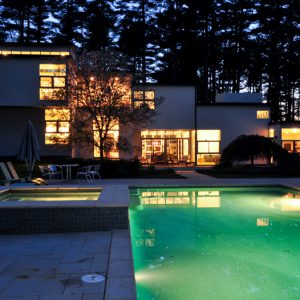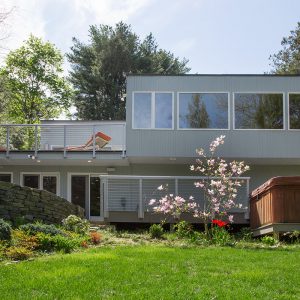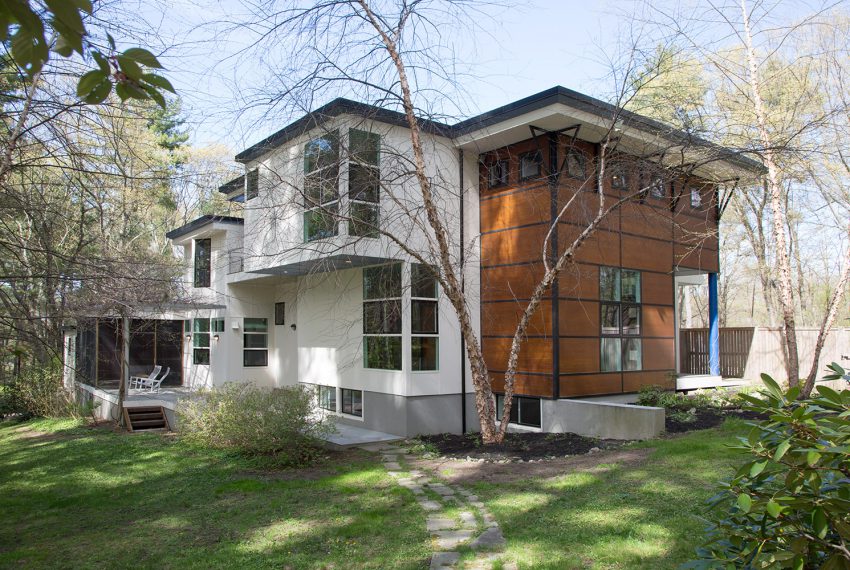
(This listing is with Barrett Sothebys). Offered at $1,875,000. Contact us to arrange a private showing or with any questions.
1 Hawk Hill from REtoolz.com on Vimeo.
Click any photo to enlarge and view as a slideshow.
- Click to see full post
- Living room
- Family room
- Screened porch
Taking its place in Lincoln’s storied Modernist tradition, one that includes Gropius, Breuer, Hoover, and Flansburgh, this home was custom-built by the designer David Hornstein of Light House Design for his own family and completed in 2007. Sited on a private country road, the two-acre parcel gently slopes away from the front of the house, while the back yard is level, with Zen/calming views from the patio, over a koi pond and fountain, heated swimming pool, and a skating pond beyond the edge of the lot. Myriad large and well-placed windows bathe the house in natural light and frame the natural surroundings, drawing the eye outward. A formal living room steps down to the dining room, with sliders to the patio. An open-plan kitchen with an island and a dining area overlook the patio. This opens to a family room, with one of two fireplaces. A huge studio with a full bath, an office, and a screened porch round off the main level. The master suite has a spa-inspired bath and offers spectacular bird’s eye view of the property and the serenity of natural setting beyond. Three more bedrooms upstairs, one with its own full bath. An indoor sports court with a basketball hoop is off of a lower level rec/media room. A three-car garage, and more!
The house was sensitively sited on one of the lots carved from the farm that was developed into much of Old Conant Road and Hawk Hill Road. As shown in the neighborhood map here, the original group of owners purchased 60 acres or so and subdivided their own lots (lots 1-7 on the plot plan). They all designed/built their homes in 1959/60 and worked to later subdivide the “hammerhead” lots, setting aside much of the boundaries with conservation restrictions. The farm’s foundations are still visible up Hawk Hill.
Additionally, the landowners arranged to cut off this portion of what was then a continuation of Old County Road, and creating Old Conant Road, which forks into Conant Road. Notably, at the fork and adjacent to the property of 5 Old Conant, is the Modernist landmark Earl Flansburgh house. By creating the new road, they ended the possibility of Old County Road being one long cut-through from Route 117 to Trapelo Road, which would be awfully tempting at times to use in lieu of Route 128. Instead, there remains a quiet country lane vibe to the neighborhood.
- Five bedrooms
- 4.5 baths
- Living area: 6,638 s.f.
- Lot size: 80,000 s.f.
- Heated swimming pool with refurbished electric heating and new pump
- Multiple decks, balconies, and patios
- Flooring: Bamboo; Spanish porcelain tile with metallic veneer (kitchen); Flor carpet squares
- Spa-inspired master bath with separate walk-in glass-door shower; W.C.; and jetted spa bath with twinkling fiber-optic “night sky” above
- Master suite also includes a shoji screened dressing room with walk-in closet
- Rubber roof
- Oil-fired hydro air and hot water baseboard heating
- Radiant floor heating under kitchen and master bath
- Fenced-in yard
- Sprinkler system
- Professionally landscaped
- Decorative outdoor lighting
- Oil cost was $4,200 for the past 12 months. Shared snow plow costs for private road was $400.
The house was featured in Boston Magazine:
Bringing It All Home
David Hornstein knows a thing or two about construction. Before he founded his home design firm Light House Design, before he had 350 projects under his belt, Hornstein was a carpenter. So it was with a seasoned eye that he turned his attention to building his own home…
